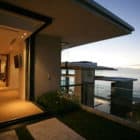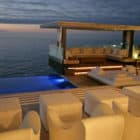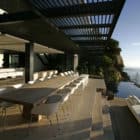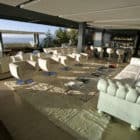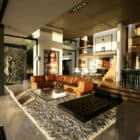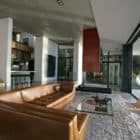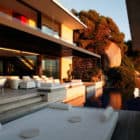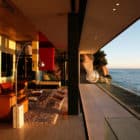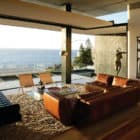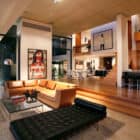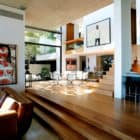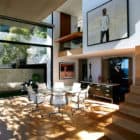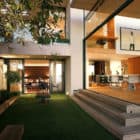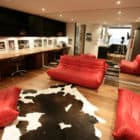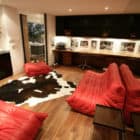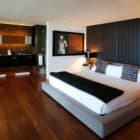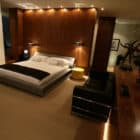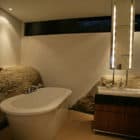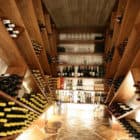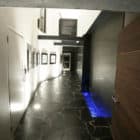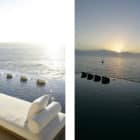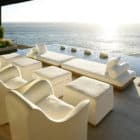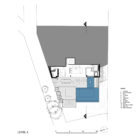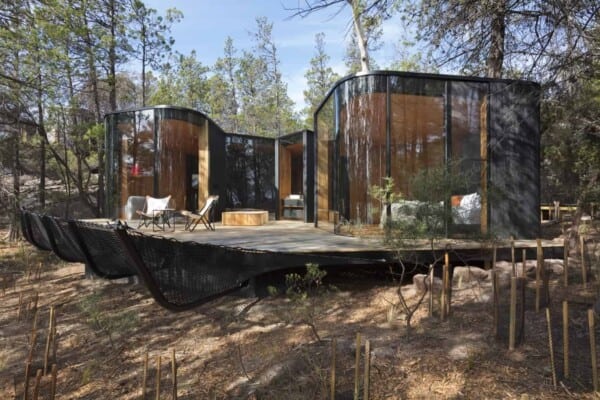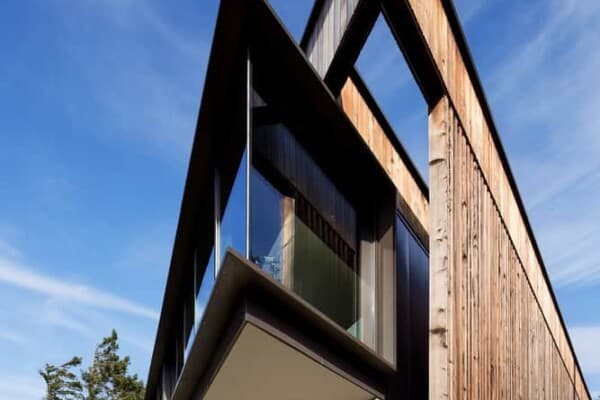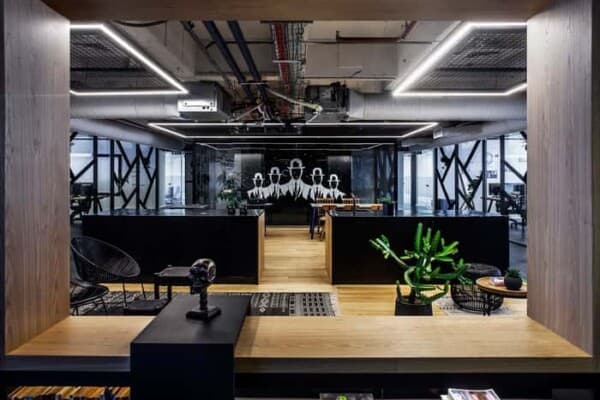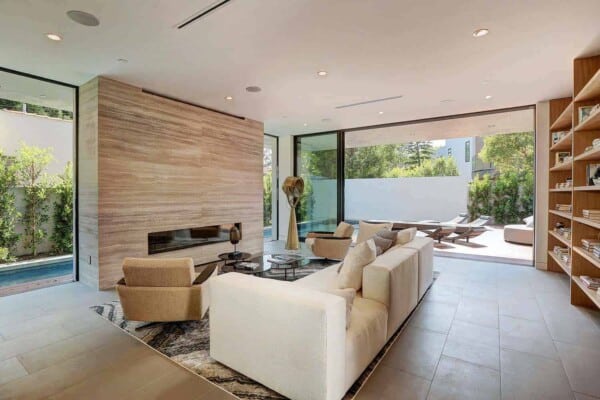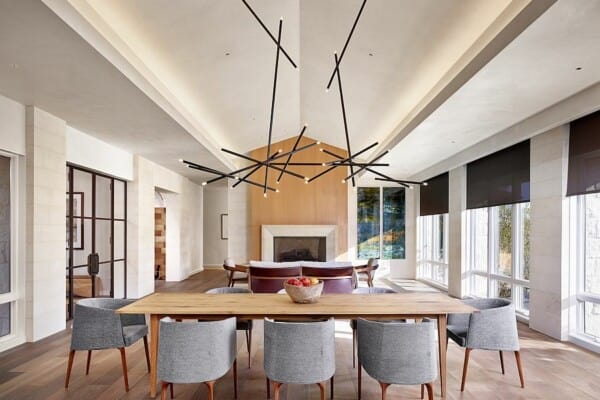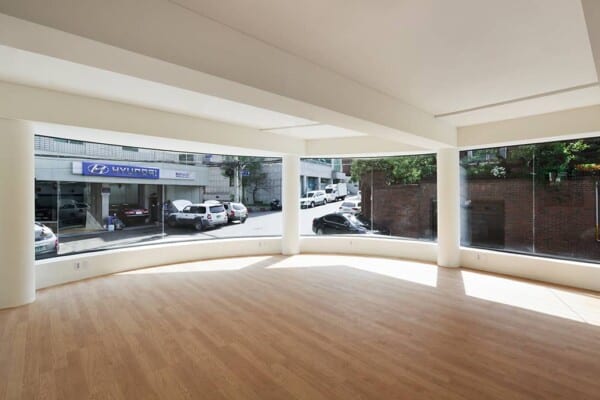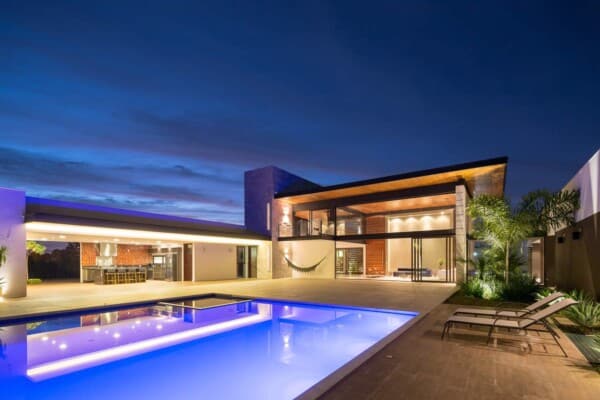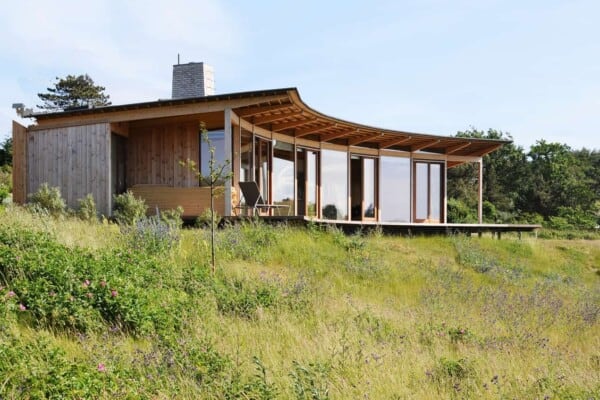Mwanzoleo residence is a private luxury rental six-story villa in Bantry Bay, Cape Town, South Africa.
With five bedrooms and five bathrooms, the 11,830 square foot house designed by Cape Town-based studio SAOTA – Stefan Antoni Olmesdahl Truen Architects is perfect to accommodate up to 10 people.
Described as “the finest property of its kind in Cape Town,” the Mwanzoleo vacation home is staffed and can be booked all year round from $3,500 to $18,500 per day, depending on the season, with a minimum stay of 5 days.
For this price, breakfasts and lunches are included, two cars and a scooter are made available, and six bottles of Champagne are awaiting to welcome new guests!
Villa description:
“Rising six stories with a dramatic rock backdrop and radiant panoramic sea views is a beach front villa like no other in Africa. This extravagant retreat is an exclusive sanctuary overlooking the Atlantic Ocean in Bantry Bay. Mwanzoleo caters to the discerning few who truly appreciate life’s luxuries: the private villa was designed for the lifestyle connoisseur who demands the quality comforts of their own home, coupled with the convenience and amenities of a private hotel.
Mwanzoleo is widely revered as the finest property of its kind in Cape Town, developed with no expense spared by a consortium of aesthetically knowledgeable British and South African businessmen, for their own private use, who set out to achieve a warm, functional, relaxing holiday environment that lives in harmony with timeless design precision.
This exclusive villa is decorated with great attention to detail, using only superior quality furniture and fabrics, complimented by an important South African and international art and sculpture collection. Furniture includes pieces designed by the likes of Fritz Hansen, Charles Eames, B & B Italia and Erro Saarinen. The ‘less is more’ philosophy is flirtatiously contrasted by decadent structural features.
The atmosphere is uplifting and inspiring with breathtaking panoramic sea views, flowing, open spaces with 6m high off-shutter concrete ceilings and magnificent light. With this modernist feel, Mwanzoleo incorporates impressive indoor water features, which introduce the calming sound of cascading water throughout the house. Glass flooring meets large slabs of vein-cut travertine and bold American walnut floors. The quality finishes and refined interior design allows for sophisticated entertaining as well as comfortable, secluded relaxation. Unwind in a glass mosaic rim-flow pool maintained at a constant 28 degrees Celsius.
The villa is situated within walking distance from Cape Town’s famed Clifton and Camps Bay beaches as well as leading restaurants, street cafés and nightlife entertainment.”
Mwanzoleo Residence by SAOTA and Antoni Associates:
“Project Brief
The property had an existing house, which completely under-utilized the site’s fantastic characteristics. The brief called for a dynamic response to capitalise on the site, creating an environment where the young family could enjoy an outdoor lifestyle offered by the site. This outdoor area is protected from the prevailing winds, and enjoys views of the sea, and more immediate views of large boulders to the South. The clients were eager to utilise every possible area of the site, yet ensure that they maintained privacy in this dense part of Bantry Bay, where sites are fairly small and owners typically maximise their allowable building envelopes.
The Site
The site tapers from the rear, being approximately 26m wide to the street boundary which is 17m wide and 16m below. This steep tapered shape complicated the design, and hampered the construction process. The budget restrictions implied that a component of the existing building needed to be retained, which also created consequential problems in design, documentation and execution. Due to variations in the Zoning Scheme – applicable when the original house was built in the 1950’s and the recently amended Zoning Scheme, portions of the existing dwelling were illegal. This, along with the imposition of the road widening strategy, applicable to Victoria Road (a scenic route), made for additional complications in the design and submission procedures for the house.
Design Layout
The design was primarily driven by the need to create a family home, which accommodated the kitchen, living room and dining room in one single space. These areas enjoyed all day sunlight with simultaneously framed views of the sea. The secondary living area was to be a dramatic entertainment space, located on the level immediately below the family level, where the clients could entertain large groups of friends. The pool terrace allows for covered and uncovered areas to relax around the pool. The entertainment lounge accommodates a generous bar, and is close to the outdoor braai area. A dramatic gazebo structure is perched at the Western edge of the pool deck, which allows the owners to enjoy the last hours of the setting sun on the edge of the pool deck.
These 2 living levels are located centrally in the vertical arrangement of the house on the Fourth and Fifth floor. The Sixth floor above accommodates the main bedroom with 2 children’s en-suite bedrooms and a small children’s lounge. The guest room, a staff area and a private library are located on the second and third story below the entertainment level. The ground floor accommodates the entrance hall and a five car garage. A glass lift connects the building vertically, and an external service stair connects the levels externally.
Design Aesthetics
The house is strongly influenced by the Californian School of ‘Case Study’ houses. It also takes its cue from Miesien Planar Designs, demonstrated with the cantilever roof slab which is separated from the main off-shutter concrete roof soffit by a dramatic clerestory window. The slab is in turn supported by a marble clad wall plane, reminiscent of the stone walls of the Barcelona Pavilion.
Visually the building is enriched with the use of a number of interesting finishes and features. These include textured stone cladding to various walls internally and externally. This is contrasted with the roughness of the off-shutter concrete soffit to the living room, dining room and kitchen on the Fifth floor. The finishes are rich and varied to various other areas in the house, including timber cladding to various rooms, and richly colored mosaic finishes.”
Photos courtesy of SAOTA



























