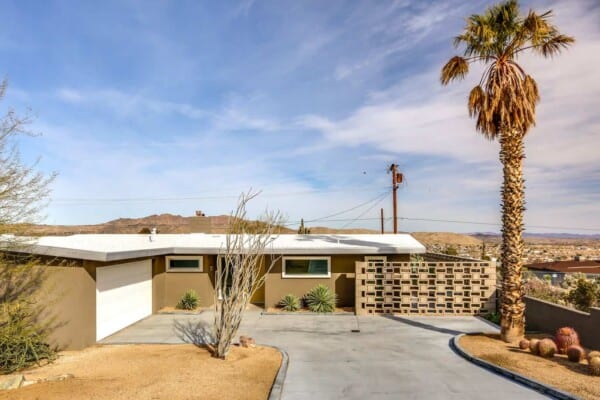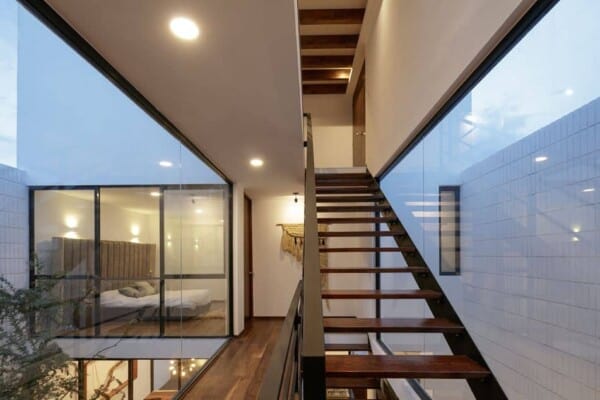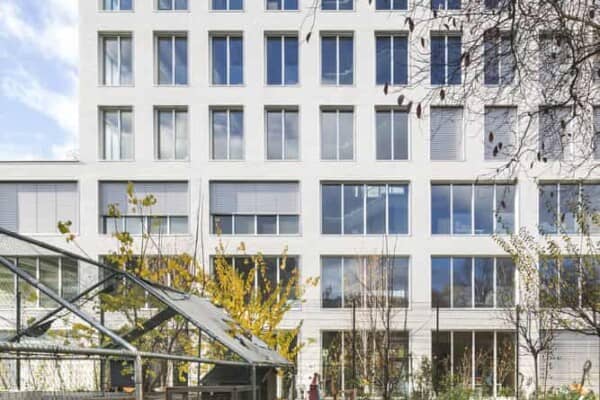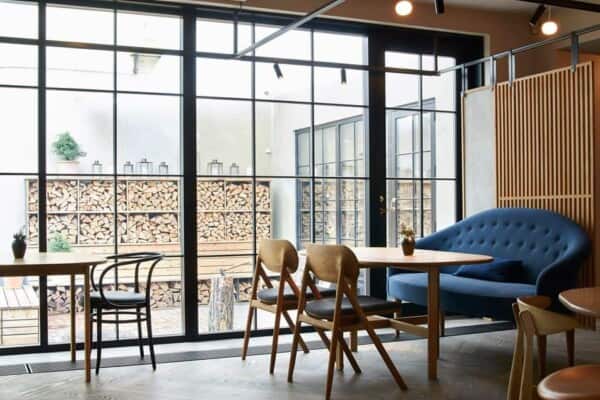The North Beach Residence was designed by Seattle-based practice Heliotrope Architects.
Completed in 2009, this 2,070 square foot coastal retreat is located in a beautiful natural landscape in Orcas Island, Washington.
Heliotrope Architects received a Merit Award – 2009 AIA Honor Awards for Washington Architecture for their design of North Beach.
North Beach Residence by Heliotrope Architects:
“The site includes many second-growth douglas firs, a beech grove and a grassy meadow with good solar exposure. For over a thousand years this site was a summer camp location for the Lummi Indians, and due to its archeological significance, no footing excavation could take place on the site. Further, its location in a federally designated flood plain required that the structure be raised off the ground several feet. The design brief called for a very low-impact, easy to maintain summer home that provides necessary programmatic functions with minimum distractions from the land and the view.
The design brief called for a very low-impact, easy to maintain summer home that provides necessary programmatic functions with minimum distractions from the land and the view.
The design response situates the structure among the trees directly between the beach and the meadow, with walls of glass opening out to both. While actual shelter is provided, the experience is of nearly complete openness to the environment, with a minimized structure meant to disappear from view.
Steel tube columns minimize visible structure from the interior, while wood shear-wall elements provide a bold form when seen from the exterior. A matt-slab was utilized to avoid excavation, and the foundation recessed to minimize the footprint.
The roof is vegetated, which filters rainwater that in turn is collected and stored for use in irrigating the garden and flushing toilets. Potable hot water and hydronic heating are aided by 90 evacuated tube collectors on the roof, and a 4kW PV panel system above the vegetable garden provides supplemental electricity. The home is intended for occupancy from May through October, and systems have been designed to zero out electricity use over the course of a full year.”
Photos by: Sean Airhart, Benjamin Benschneider


































































