Utrecht-based studio Zecc Architects has converted a catholic church built in 1870 into a spacious house.
Located in Utrecht in The Netherlands, the 5,112 square foot church features an open contemporary interior design.
Read more information about the Church XL on Woonkerksxl.
Residential Church XL by Zecc Architects:
“Context
In the Netherlands there are hundreds of empty churches. Since 1970 more than 1000 churches are closed by church communities. More than 1/3 was demolished and half of the Catholic churches were thrown down. The coming years another 1000 churches will lose their original function. Fewer people go to church and the costs for conservation are no longer affordable. Fortunately, demolition is less common nowadays, partly because churches are often on the monuments list. Re-use is the only way to prevent long-lasting vacancy or demolition. The purpose of the re-use of the St-Jakobuskerk was to revalue the dignified monument with little interventions as possible.
Explanation
The old Catholic St. Jakobus Church is transformed into a spacious house. The church stands inconspicuously in a street facade at the Bemuurde Weerd in Utrecht city. Since 1991 there were no longer divine services in the church and until 2007 the church was used as a showroom for antique furniture. Also, the church was let out as meeting-place or used for small concerts. For these functions, in the ‘90 there was made large mezzanine floor. This floor was an important factor in the designing process. The mezzanine floor has been substantially modified to recover and enlarge de spatial qualities again in the church.
With the partially removal of the floor, interesting sight lines are underlined and light can penetrate more to the ground floor. Underneath the manipulated floor bedrooms, a study room and a bathroom are located. Indirect daylight enters through vacant spaces in the floor and openings in walls. The vacant spaces are a kind of inner patios, which also divide the living space on the first floor into different places. The ugly mezzanine floor from the 90s is transformed from a functional and spatial sculpture into a monument. The modern residential volume is completely detached from the old church building and can be regarded as a temporary ‘resident’ of the historical church. The circulation space meanders through the volume and connects the open front whith the rear of the church where the altar once stood. Sometimes, the experience of a monumental church is dominant and on other moments the new ‘look’ of the living church predominate. In the rear the living kitchen is housed, whereby the kitchen block is standing on its own. Old pews have been reused for the dining table.
To strengthen the relationship with the backyard and to provide additional daylight at the dining area, three new glass fronts are created. The sleek glass-facades are distinguished from the other windows in the facades and are sometimes placed oblique in the facade to point out the distinction with the existing windows. Furthermore, the church on the outside is fully preserved and daylight and natural light comes in through the original stained-glass windows. The exceptional quality of this project is that the church has been transformed into one dwelling. The church is not divided into small units, which would have destroyed the spaciousness of the church. Besides, small units or a situation with separate ownerships could make a new conversion in the future impossible. With this new situation, eventually, it is imaginable that the church can be converted for public purposes such as a library, bookstore, museum or even a church again!
Material
There is as little as possible of the existing church ‘touched’ or modified. The existing wooden floor, stained glass windows and old doors are maintained and repaired where necessary. The new white floor sculpture is kept free from the church walls, columns and arches. The sleek stucco volume is constructed from steel, wood & sheet material. Closed parapets guide sightlines and embrace the places of living. Glass surfaces in the volume constantly offer another insight of fragments in the church. Moreover, they reflect historical elements, which creates a fusion of old and new.”
Photos by: Frank Hanswijk
Source: Arthitectural


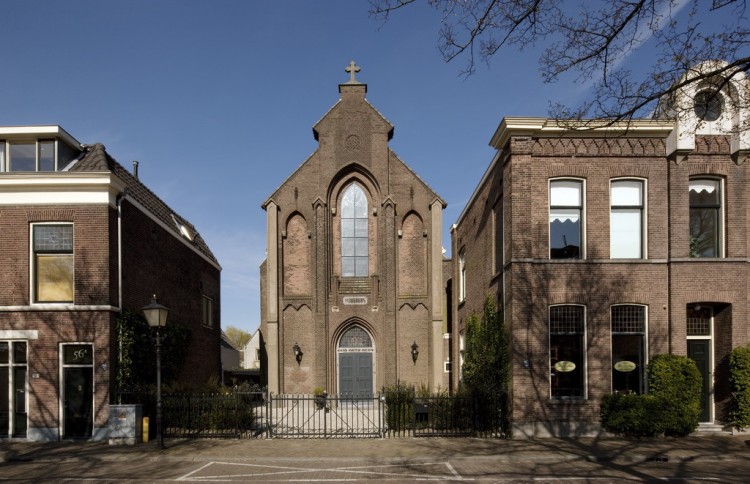





























































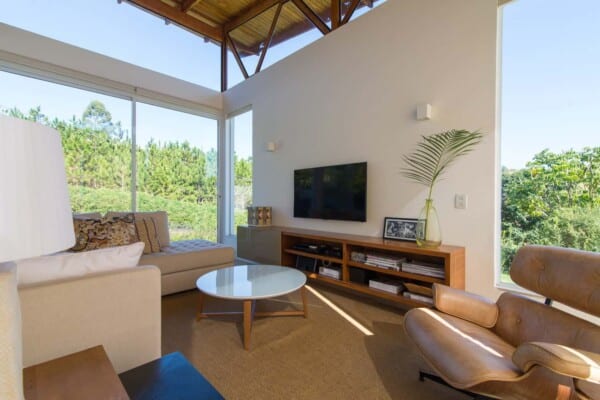




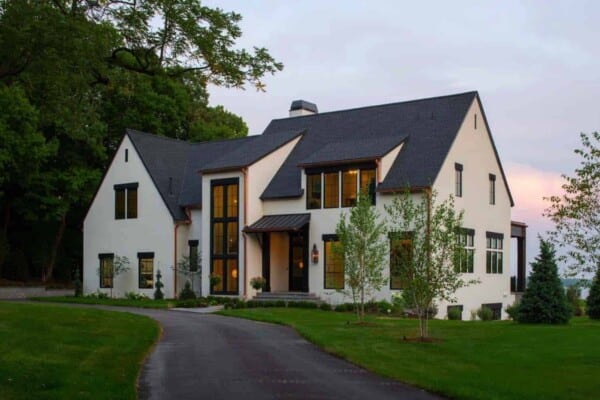



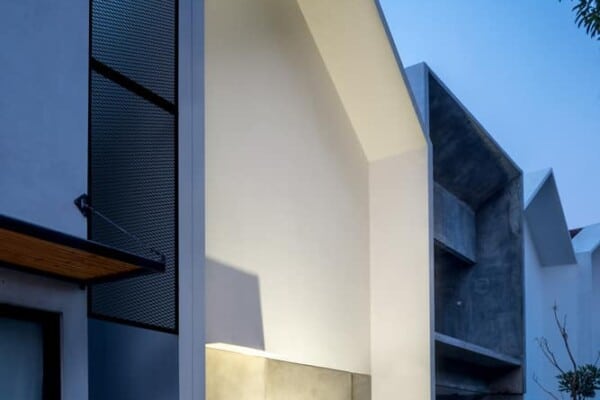
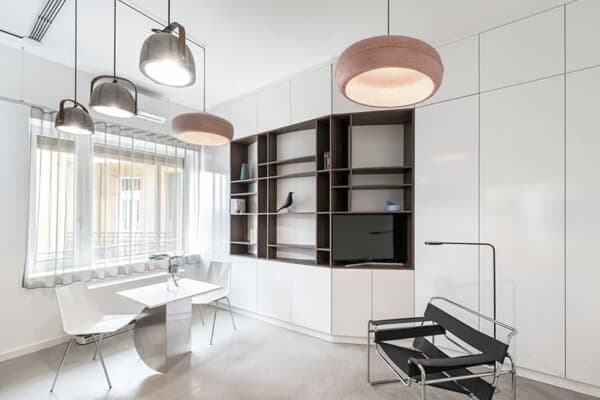
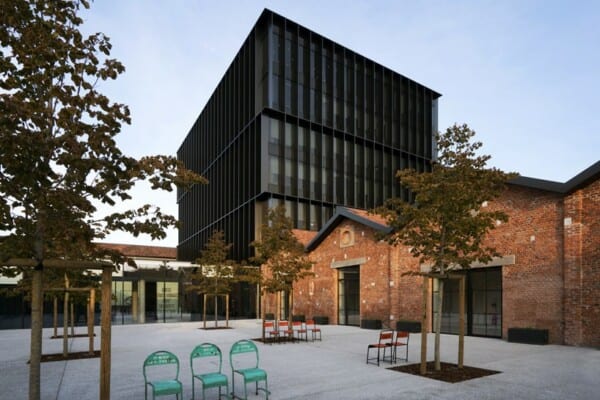
AWESOME!
The idea and design is beautiful yet very sad in truth. The stark and ugly context is a commentary on today’s sick and selfish world, devoid of the warmth of true devotion to humanity’s quest to true spiritual enrichment. The finger up the nose poster basically illustrates my opinion of the overall concept. Quite disgusting and repulsive. Hope the owners enjoy their meals in front of that illustration ~ it’s quite appropriate to express their overall quality as humans, actually.