Makan Rahmanian and Kamran Heirati has completed the Villa Kiani project in 2010.
This 5,400 square foot three bedroom, three bathroom residence is located close to Karaj city in the region of Mohammad Shahr, Iran.
Villa Kiani by Makan Rahmanian and Kamran Heirati:
“The site of the project is a garden of 4,000 sqm area and is surrounded by neighborhood gardens. The total area of the building is around 500 sqm of which 150 sqm has been allocated to exterior voids and semi-covered spaces.
In this project the open exterior spaces are as significant as the interiors. The architects accomplished this by eliminating any suggestive distance between outside and inside. The result became a series of voids and volumetric projects that capture and define the landscape. Continuous views towards the X, Y and Z axis’s were created and the main spaces are organized between transparent layers extended by voids or semi-covered balconies.”
Photos courtesy of Kamran Heirati
Source: ArchDaily




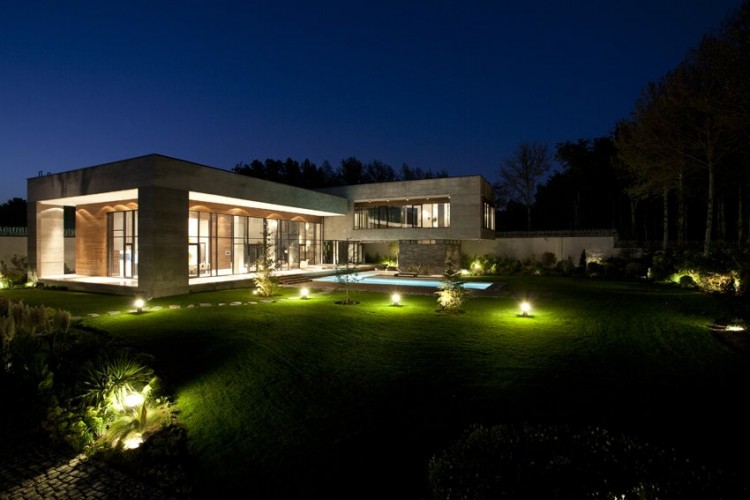







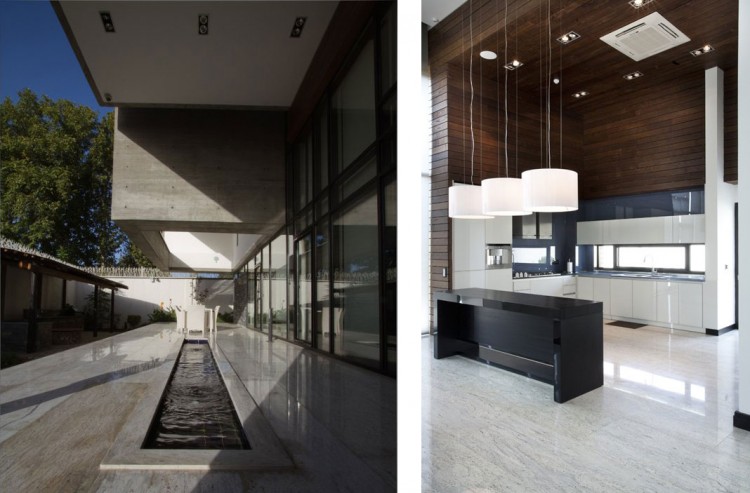










































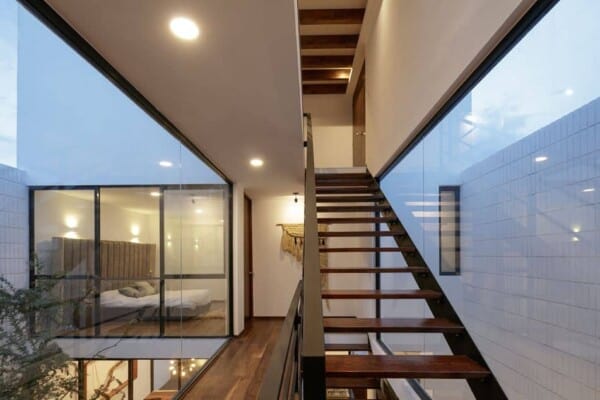
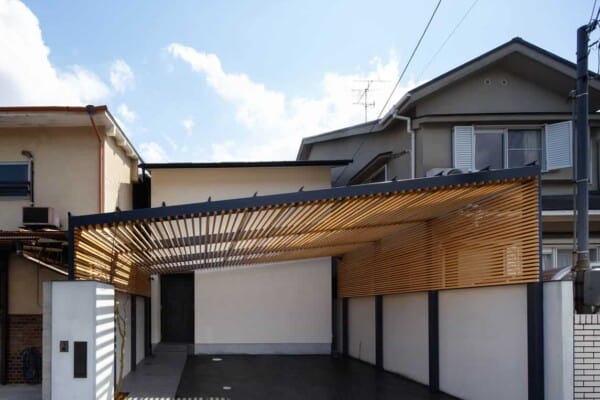




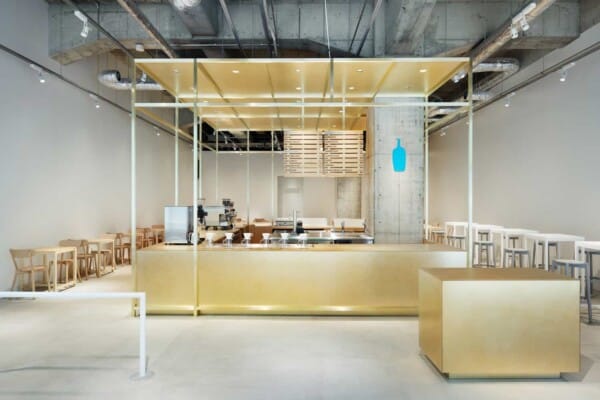
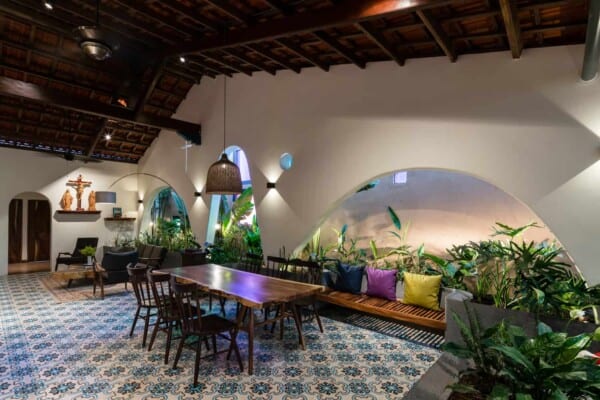
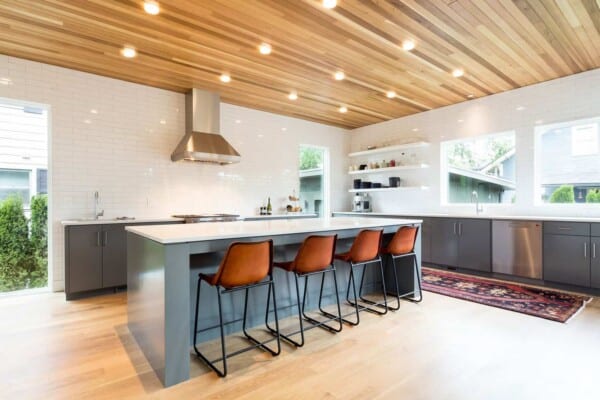
Nice house! Spacious and neat!