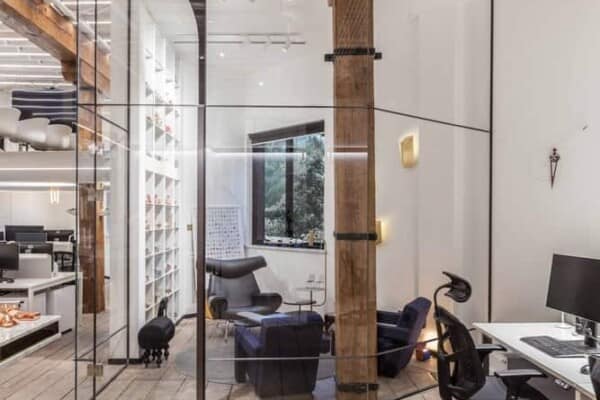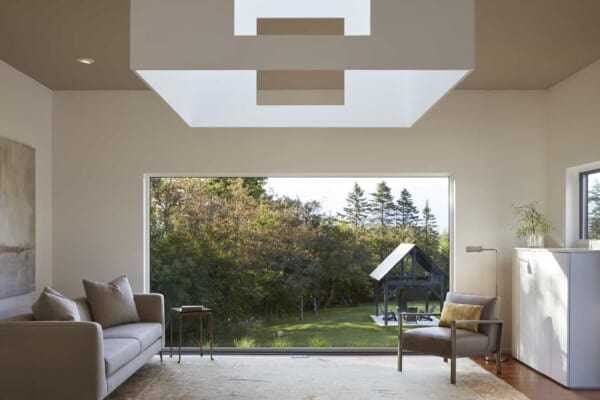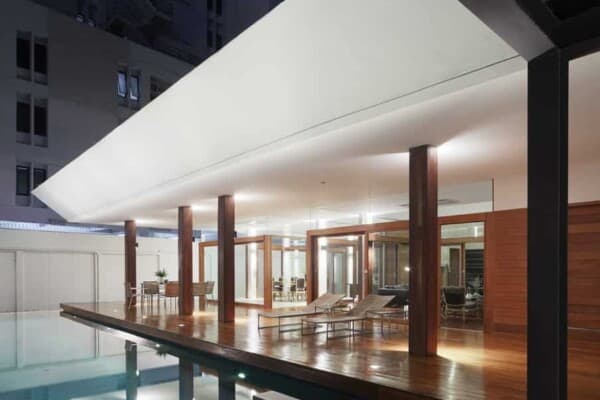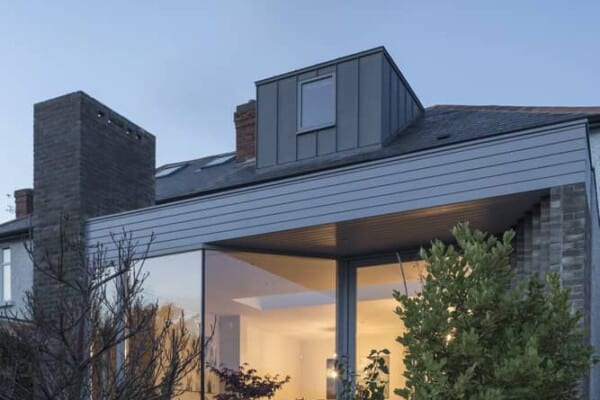The Nuler-Cudahy residence was designed by David Coleman Architecture.
Located in Seattle, Washington, the project 1950′s house was partially teared down and rebuilt as a neat 1,700 square foot contemporary home.
The Nuler-Cudahy Residence by David Coleman Architecture:
“This partial tear-down and reconstruction of a ’50’s modern home explores opportunities opened when one is freed from traditional design imperatives that limit architectural expression and constrain site development.
The program called for the addition of a penthouse suite, optimized views of Puget Sound and creation of a dynamic setting for family life, modern art and furniture.

The street façade is scaled low to provide a “perch” for the penthouse and a glimpse of its long, curved wall, which acts as a linking device and adds drama to the interior spaces. Views of the Cascade and Olympic Mountains abound.
Existing foundations and fireplaces were salvaged to reduce construction cost and limit environmental waste.”
Photos courtesy of David Coleman Architecture
Source: Architizer



































