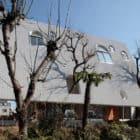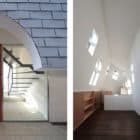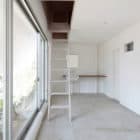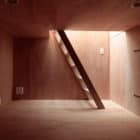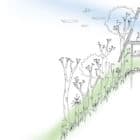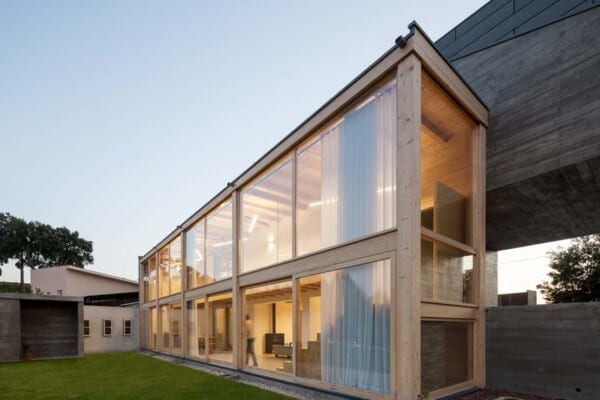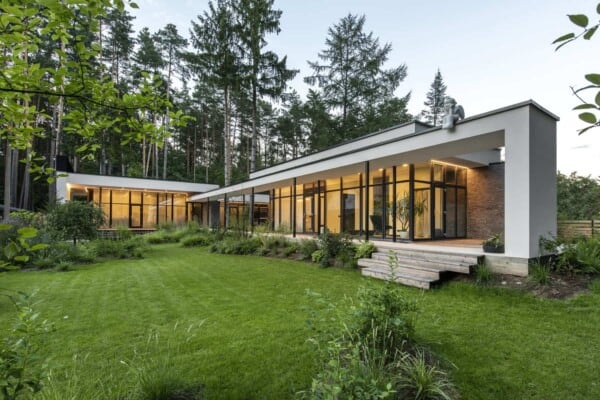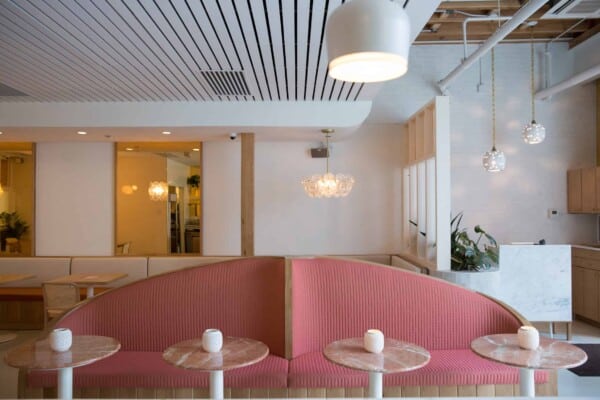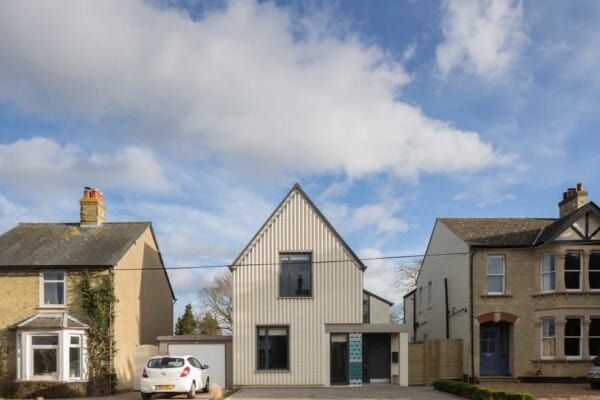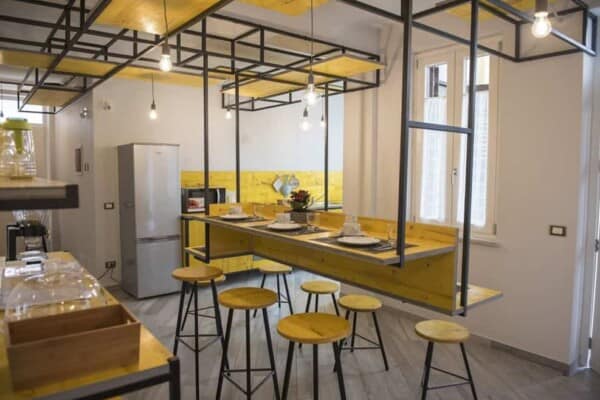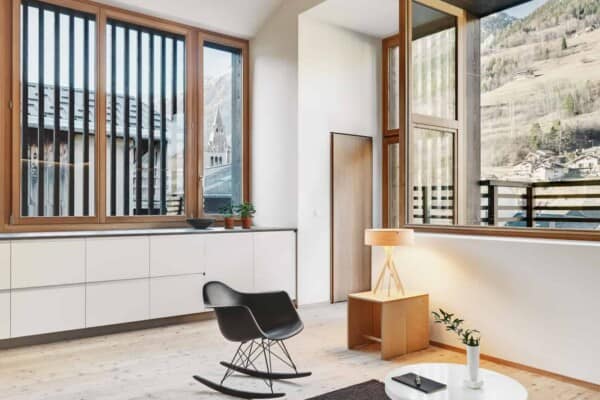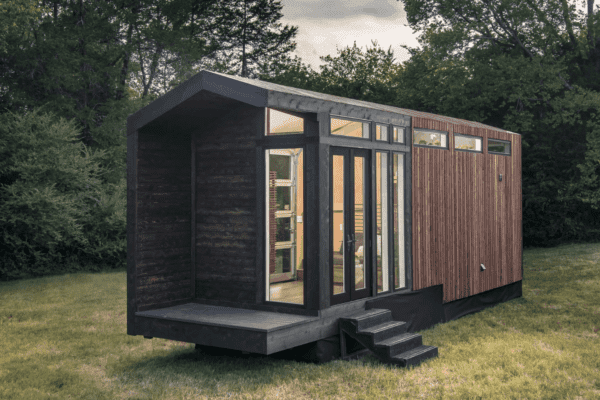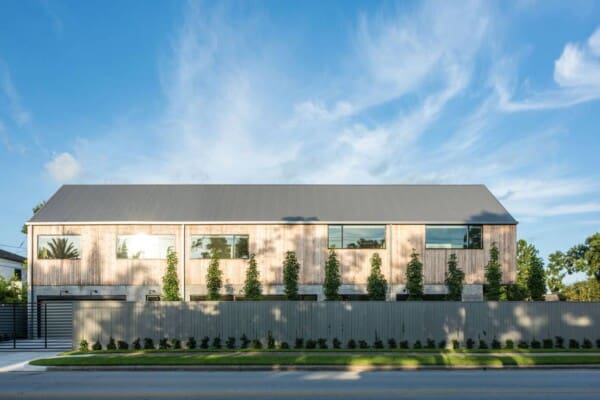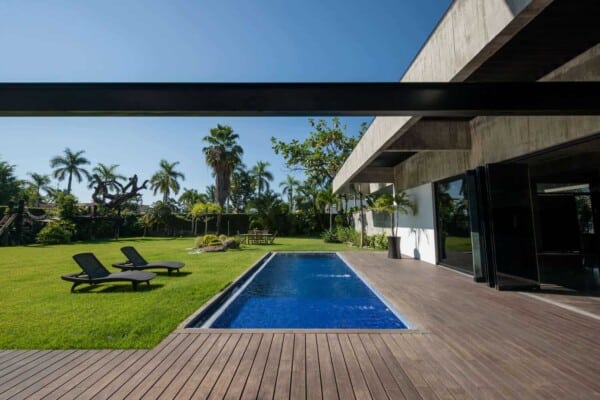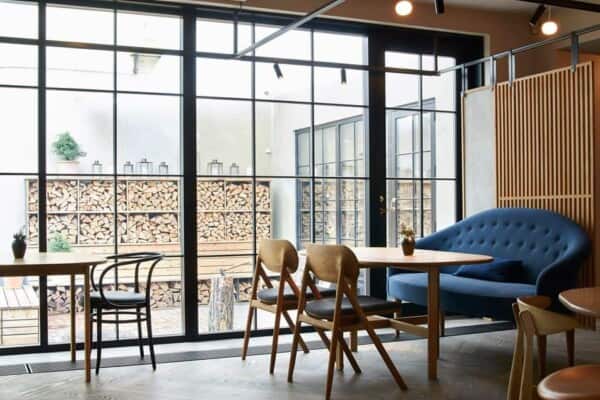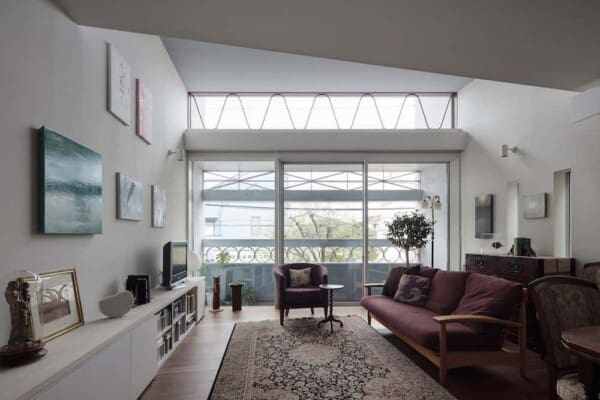Yokohama-based studio On Design Partners has designed an original slim and tall home, the “House with Eaves and an Attic.”
The 913 square-foot three-story residence is situated on a hilly site in Tokyo, Japan.
House with Eaves and an Attic by On Design Partners:
“Located within a cluster of trees on the edge of a cliff, the house is built on the only flat part of the site which measures approximately 4.5 m by 16 m (14 3/4 ft by 52 1/2 ft).
The design leaves the trees untouched and even incorporates their presence into the structure by letting them grow through the over-extruded roof form.
Singular and solid, the roof is clad in a ‘doll house’-like fashion with grey shingles. puncturing the surface interspersedly are a series of picture windows of different sizes which lend the house a playful identity. The extended eaves provides shade as well as controls views from the exterior.
Accommodating extra vertical space, the ‘attic’ level hosts the main communal programs such as the kitchen and living room. The windows provide views of the trees, inviting the elements of the outside inwards. In a similar manner, the ground floor opens up to the cliff side of the site with floor-to-ceiling glazing. The middle level is kept windowless and provides a generous amount of space for storage.”
Photos by: Koichi Torimura
Source: DesignBoom











