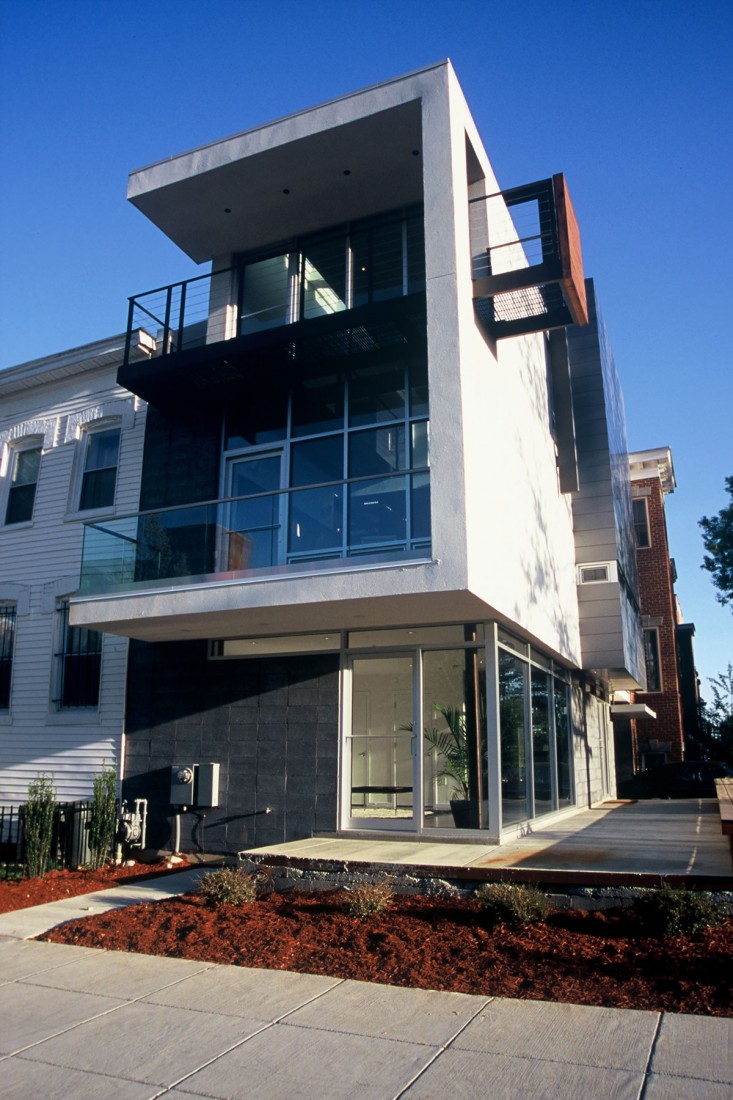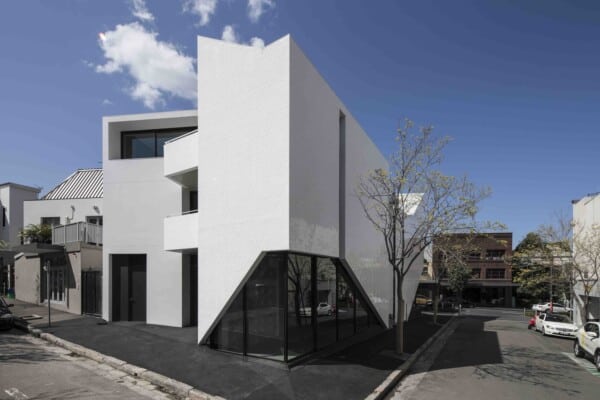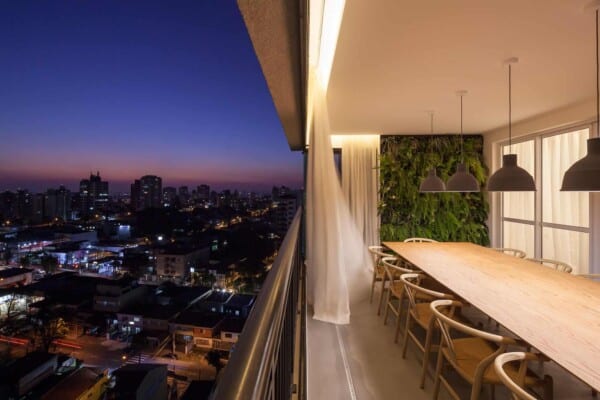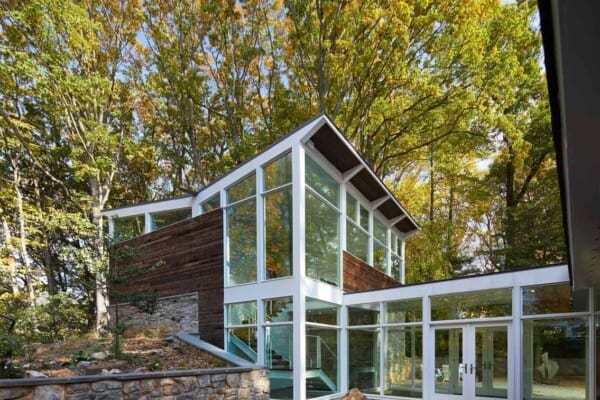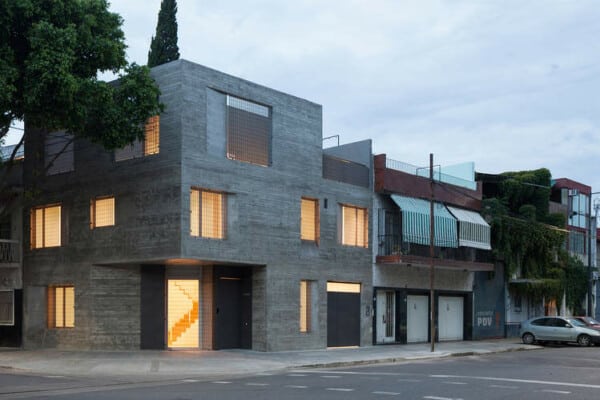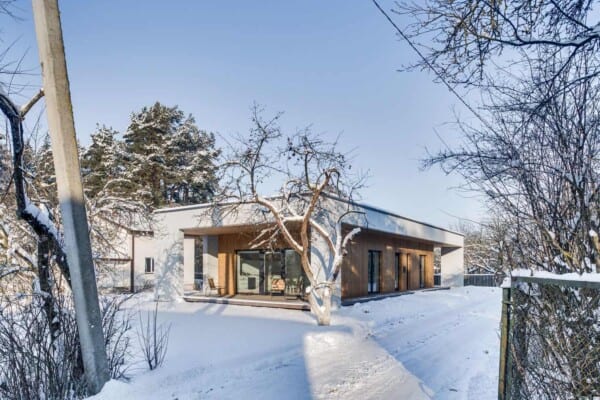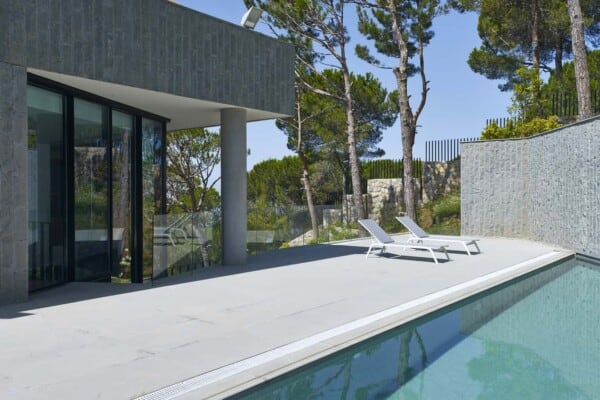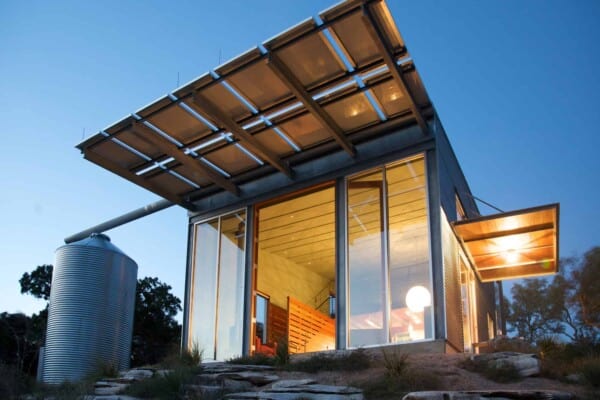Division1 architects have sent us some photos of the W Street Residence.
Located in Washington DC, this three story 2,200 square foot contemporary home was completed in 2010.
The W Street Residence by Division1 Architects:
“The W Street Residence is organized into three levels: the first level functions as an office, guest quarters, or rental studio with access from within the main house and the street; the second level comprises the main living/social space and is defined by an open plan that extends beyond the perimeter wall to become an exterior space and extension of the double-height living space; the third level is a private master suite with access to a roof terrace.
The underlying conceptual proposal is two-fold: first was to provide maximum openness, flexibility, and light through the use of use of fixed and movable glass partitions, full-height glazing where possible, skylights, and open tread stairs; second was to have a clear exterior articulation of volumes, particularly the two-story main volume that sits on the lower-volume plinth.”
Photos by: Debi Fox Photography


