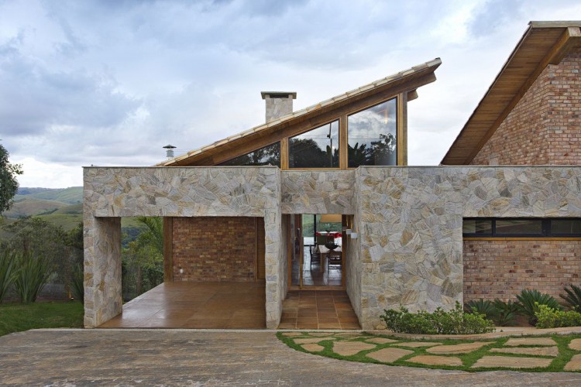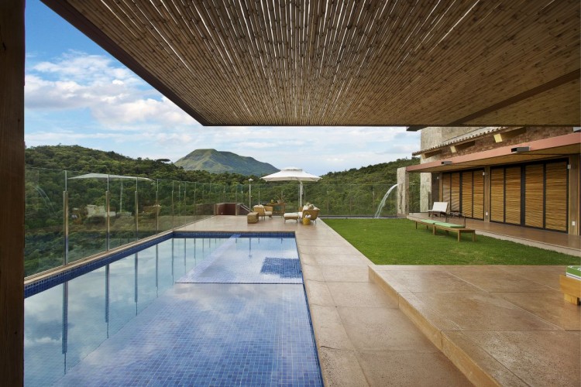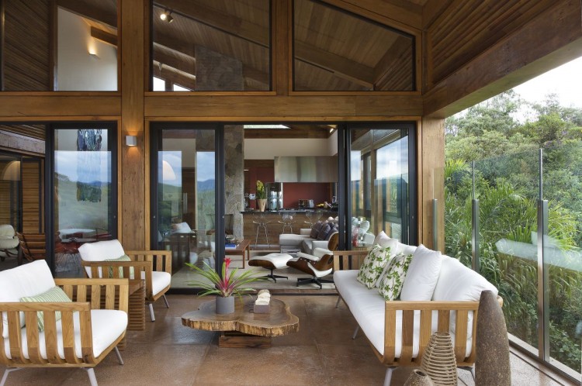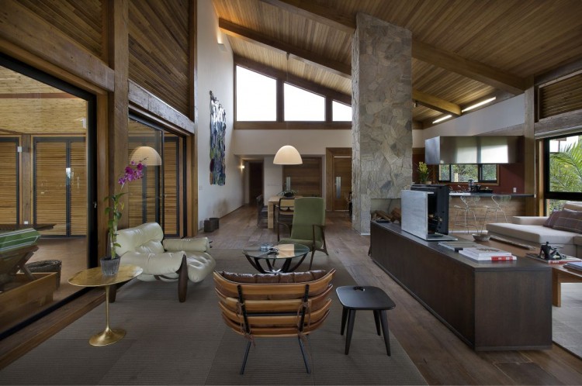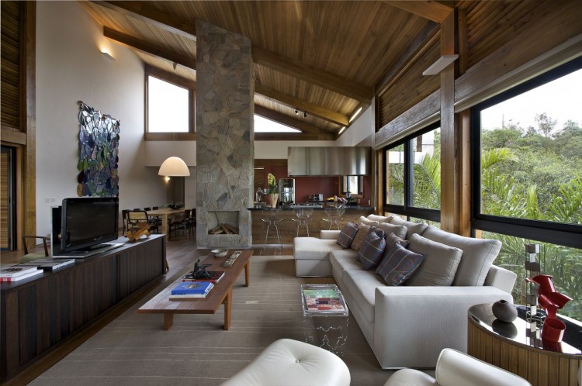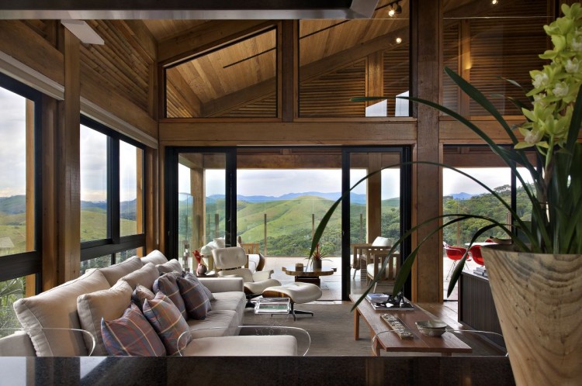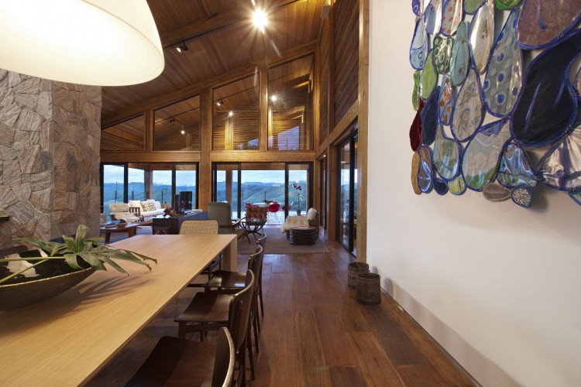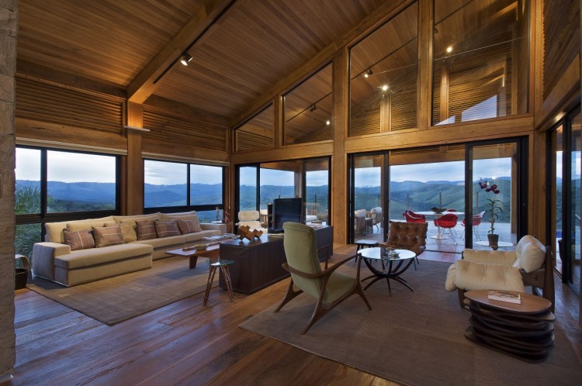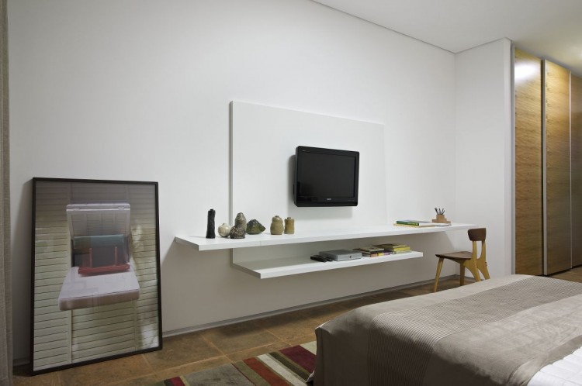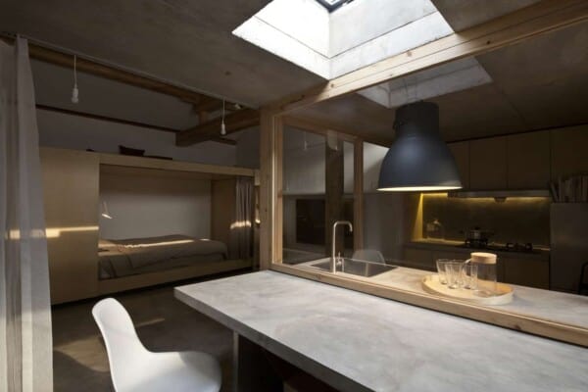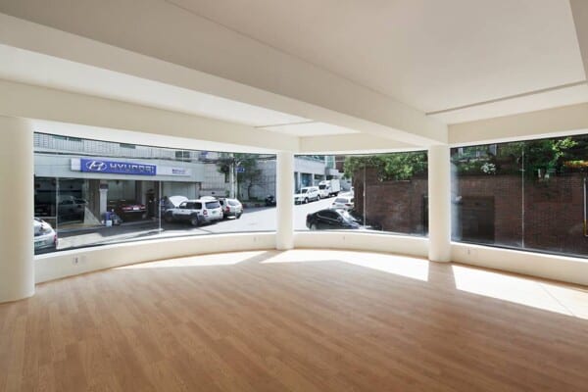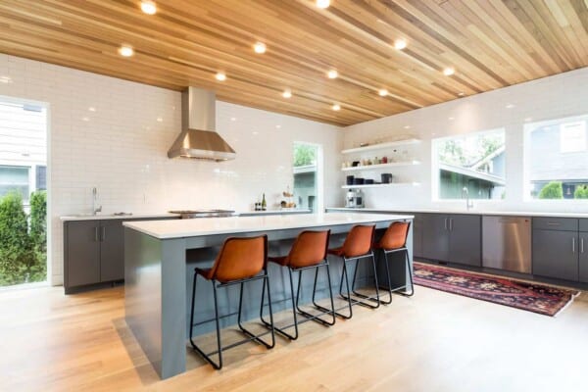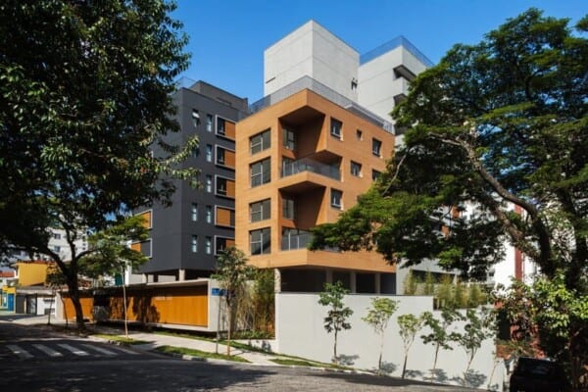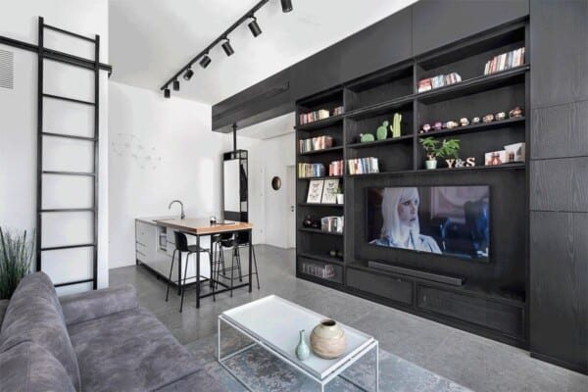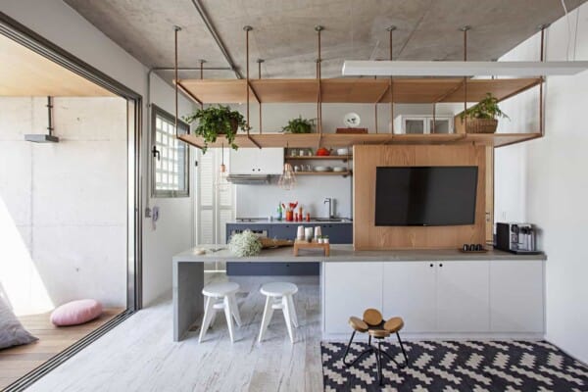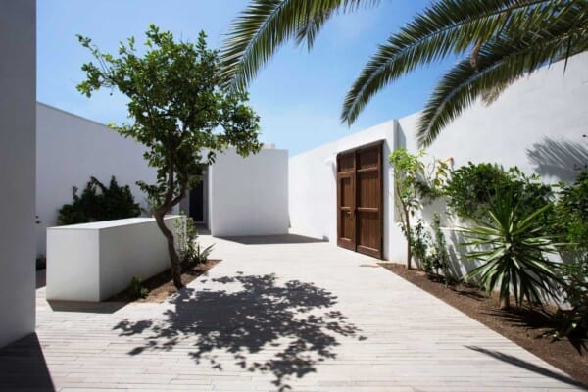David Guerra Architecture And Interior has designed this mountain house as a weekend refuge for a mother and her grown kids and grandchildren.
This residence is located in Nova Lima, Minas Gerais, Brazil.
Mountain House by David Guerra Architecture and interior:
“Weekend refuge for the mother, her two married sons, her daughter-in-law and her grandchildren. It is located in a condominium with big sites, surrounded by an ecological reserve. The idea was to create a house linked to nature which works as a big deck of contemplation and sociability, using natural material to make an atmosphere of snugness in a contemporary proposal.
All private and social areas were developed in one single level which faces the mountains. The verandas of these premises are turned to a grassy courtyard where the swimming pool with a deck, a douche, a water mirror and a cascade is located.
It was challenging to find a harmonious solution for the mixture of natural, rustic and contemporary elements and their materials which were necessary to satisfy the different tastes of the occupants (mother and two sons).
Another challenge was the reconcilement of the steel structure which was used in the living room, the veranda and the bedrooms with its reclaimed wood coating and with the conventional structural system of the rest of the project.
The materials were chosen with the aim to combine beauty, snugness and ease of maintenance and to create a contrast between natural and technological materials such as reclaimed wood, stones, earthenware, bamboo, tile, fiber, metal, stainless steel, double glazed and laminated glass, glass tile, anodized aluminum, wood venetian and tecnocimento.
The appropriate placement of the house within its surrounding, the right usage of glass and the wood venetian blinds enable cross ventilation which makes the atmosphere extremely comfortable.
The use of wood on the floor, the walls and the ceiling as well as the massive wooden doors cause noise absorption which increases the acoustic comfort.
The cantilever roofing of the verandas made of steel structure, bamboo and polycarbonate offer shading and create a village atmosphere.
There was no intention to follow a fad by the choice of the furniture. Rather each article of furniture was selected carefully to reflect the personal history of the occupants with their multiplicity, their references and values.
The furniture includes classic, rustic, contemporary designs and pieces made by Brazilian designers. All the furniture give to the entire area a sense of lightness and fluidity that enable to see through them, the landscape.”
Photos by: Jomar Bragança
Source: Contemporist


