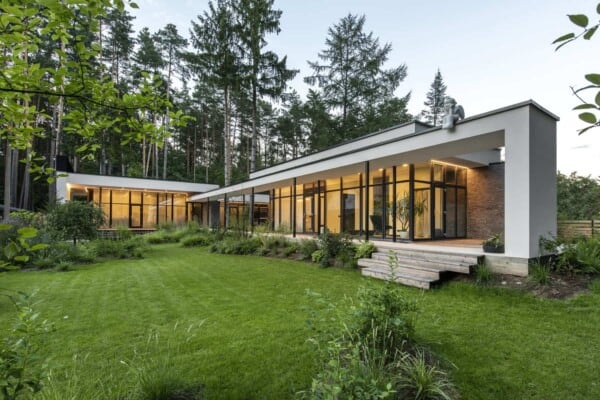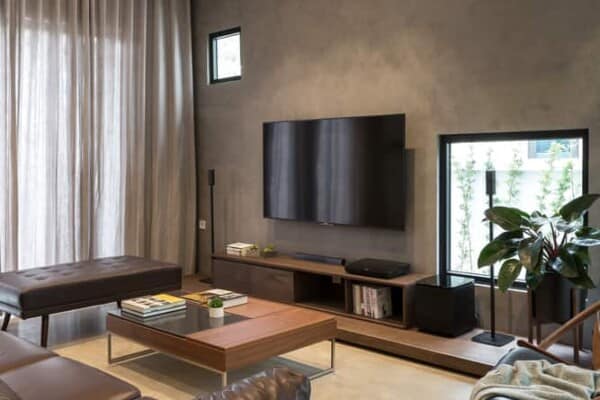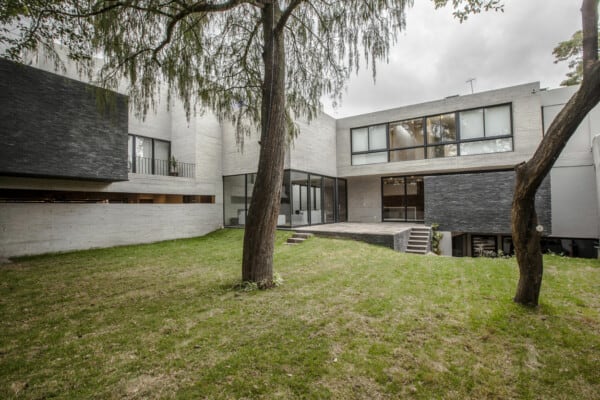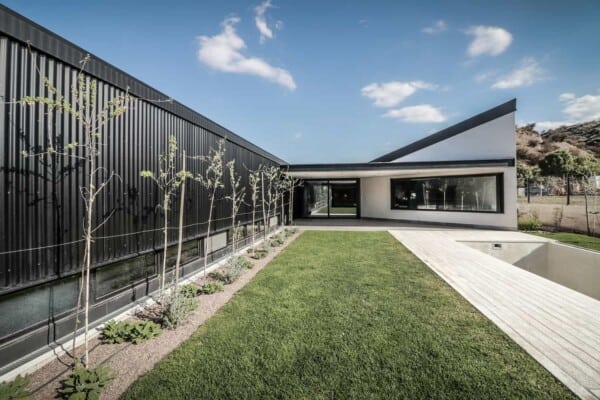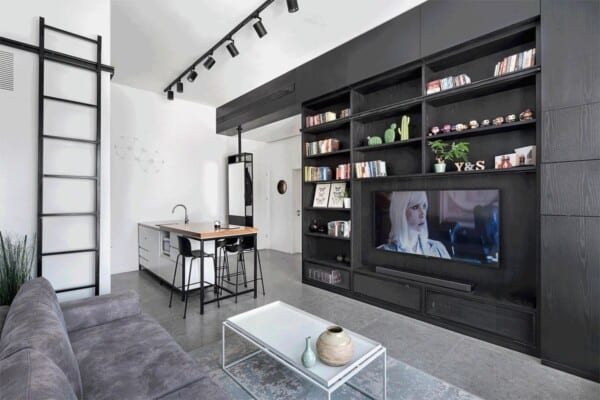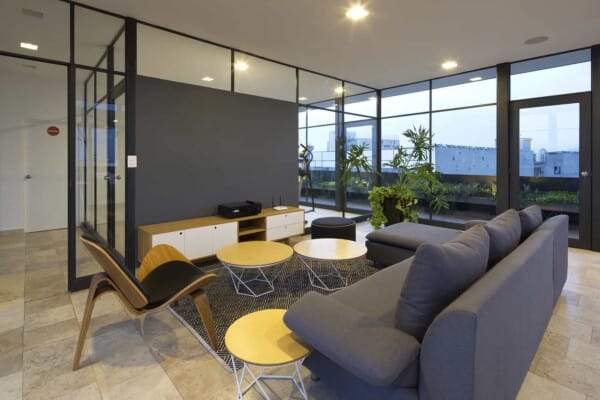Italian architect Giovanni D’Ambrosio has designed Under the Moonlight House, a contemporary residence perched on the edge of an alpine reserve in Dinner Plain, a town in Victoria, Australia.
Under the Moonlight combines inspiration from Hotham’s traditional cattlemen huts with contemporary alpine design.
Completed in 2007, the 2,691 square foot property is currently on sale for $1.55 million Australian dollar.
Under the Moonlight House by Giovanni D’Ambrosio:
“The Project tries to integrate itself in the site through use of materials that have been always part of the local historical background. The house’s shape resembles typological archetypes used by country-men and cowboys that lived in the area. Stone, wood and metal are materials used for both structure and construction of the Project.
The House has been designed in order to comfort seasonal stay, both during summer and winter, of inhabitants and to let them appreciate as much as possible natural environment surrounding them. This has been done through placement of many glazed frames that grant wider external views. This is the idea I [Designer] wanted to base the project upon: treat interior and external spaces as if they were the same [thing]. Furthermore I propose above mentioned house also like comfortable summer house and not only like winter one. Project is divided in two levels.
At the ground level everyday life takes place and it is possible to see the garden from a glazed frame that opens onto a deck. In ‘Under the Moonlight’ House there are two bedrooms, on the second floor, a master bedroom with bathroom and spa. Moreover, it has a sheltered (from snow and rain during winter season) parking. The villa has been completed and ready in the mid of 2007.
Under the Moonlight House has been designed with care in order to prevent damage to local vegetation and trees. Roof is made out of insulated metal and accomplishes with functionality of any climate. Its brownish colour matches well chromatic shades of Natural Reserve.”
Photos by: Peter Mylonas photographer





































