Lewis Butler, principal of San Francisco-based studio Butler Armsden Architects, designed the Yolo Cabin for his parents.
Located in Winters, a lush farming town nestled in the Sacramento Valley, California, this modern farmhouse is composed of two sections, a tall water tower, and a lower lean to area.
The cabin was kept simple with functional spaces.
“While this is something my parents enjoy, it really isn’t your standard vacation destination,” says Butler.
“It’s a working area. You drive up, and there are John Deere tractors in the field with dust clouds billowing up. You’re not going to be sunbathing on the porch.”
The Yolo Cabin by Butler Armsden Architects:
“The Yolo cabin sits on a 400-acre farm in Yolo County near the town of Winters, a vibrant farming community in the Sacramento Valley. The architectural forms are inspired by the local water towers and lean to sheds that dot the agricultural landscape in the area.
Because the land is so flat the water tower which houses a viewing terrace allows 360-degree views to the horizon. The main room of the cabin is housed in the lean to section, and is also elevated off the ground to enhance the view, as well as for air circulation during the hot summers.
The cabin is supported on two large glulam beams, which allows it to be moved in the future if desired.”
Photos by: David Duncan Livingston
Via Houzz

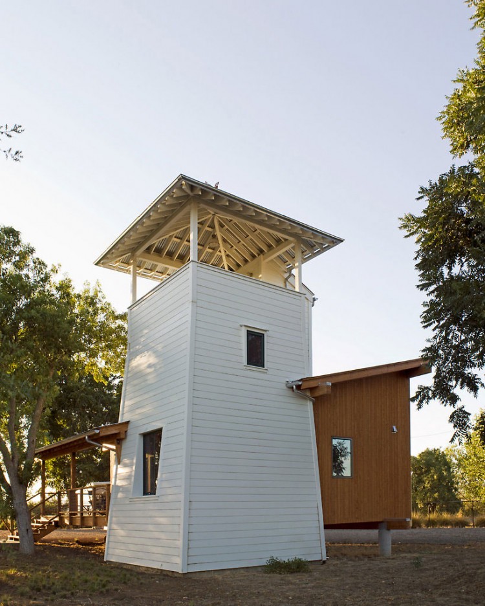
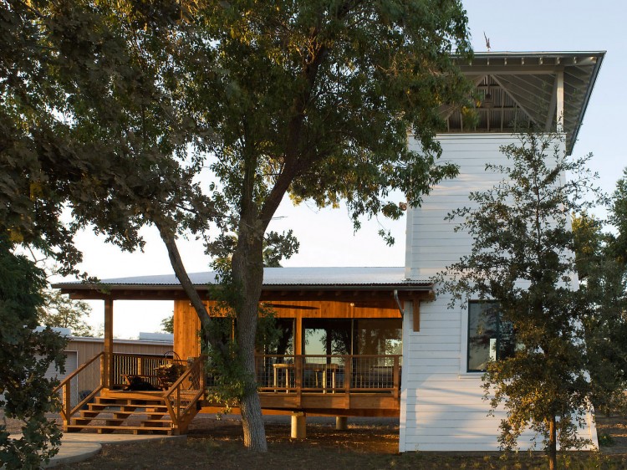

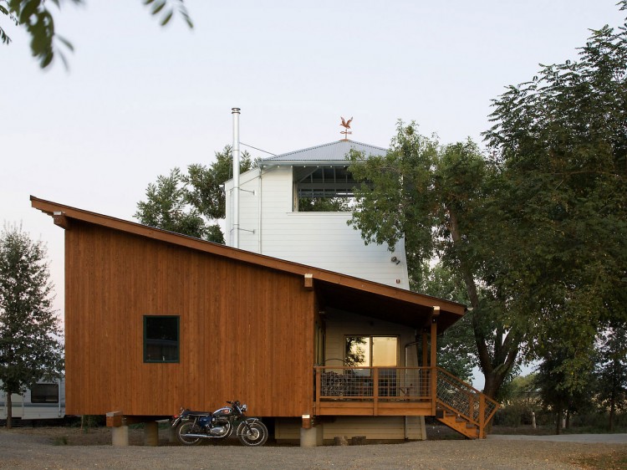








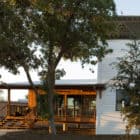






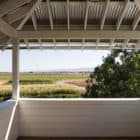
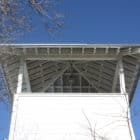
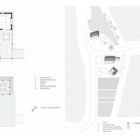
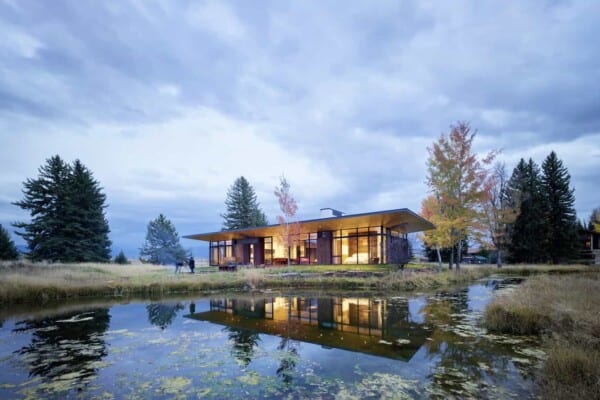
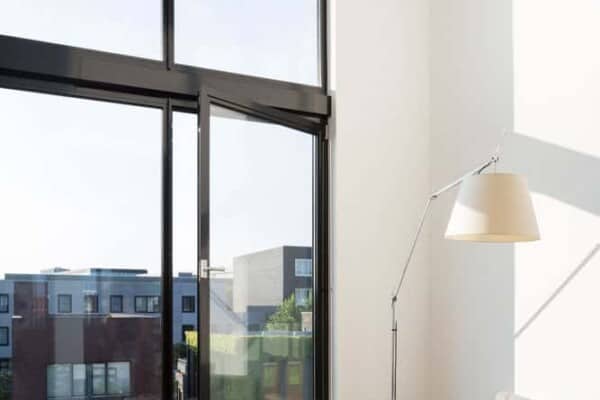
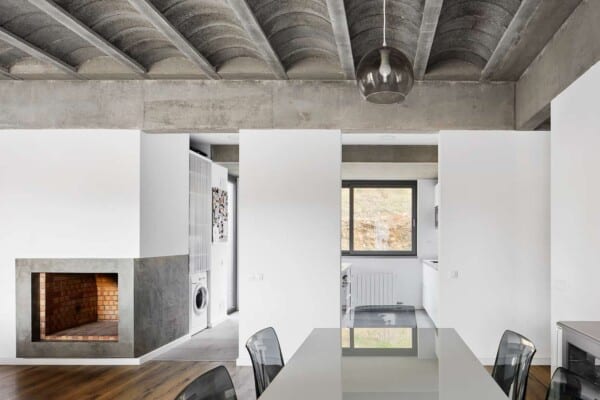
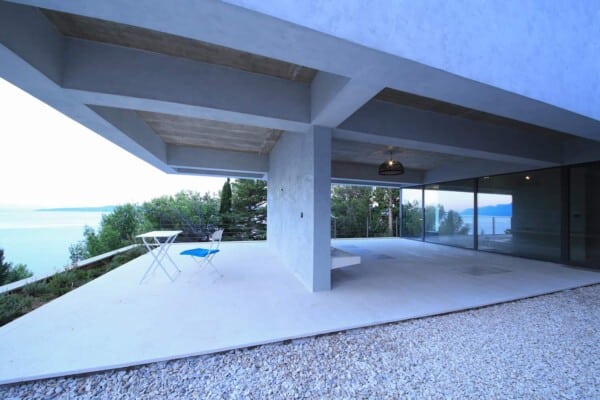
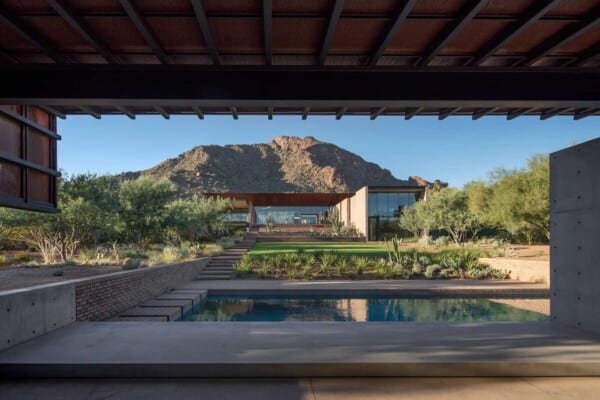
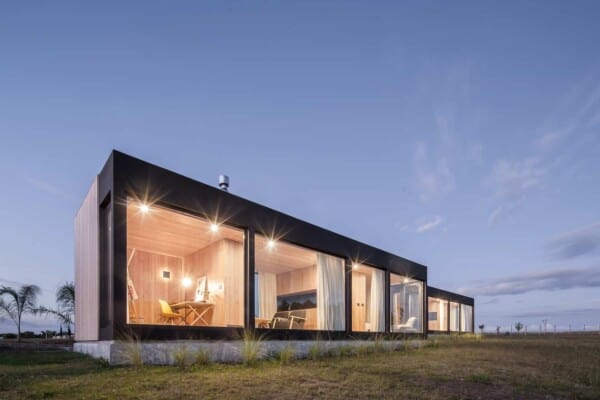

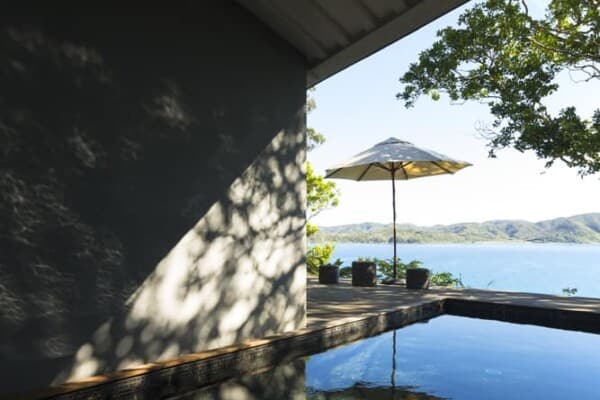
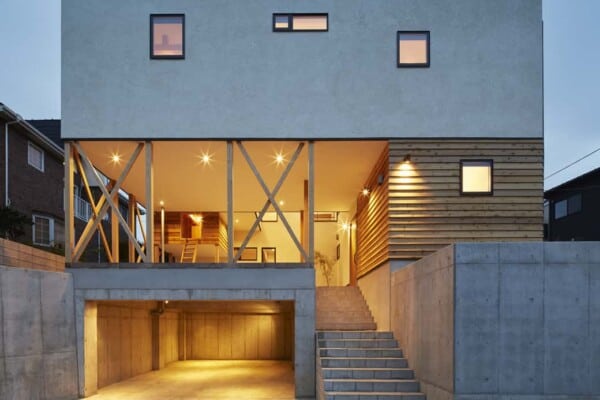
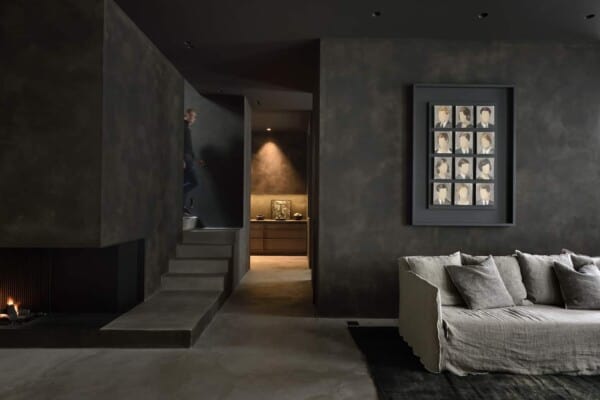
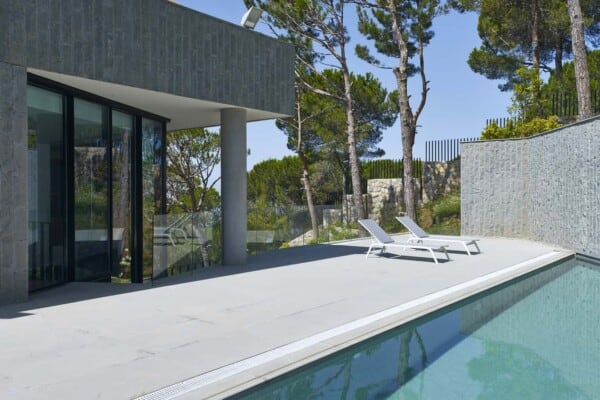
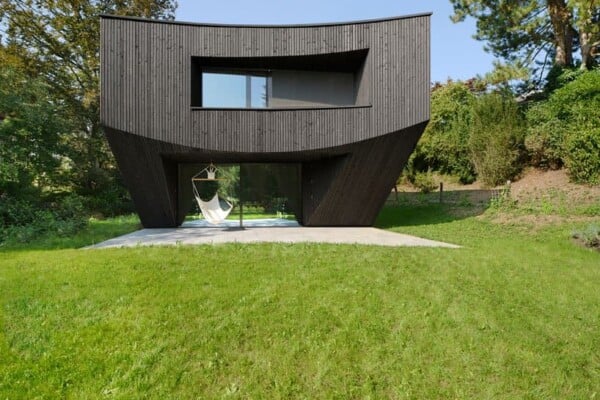
i love it!!!!!!!