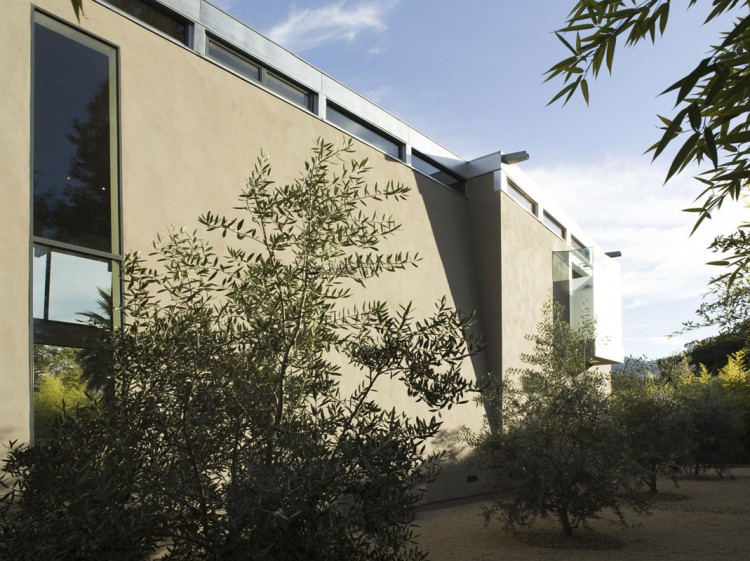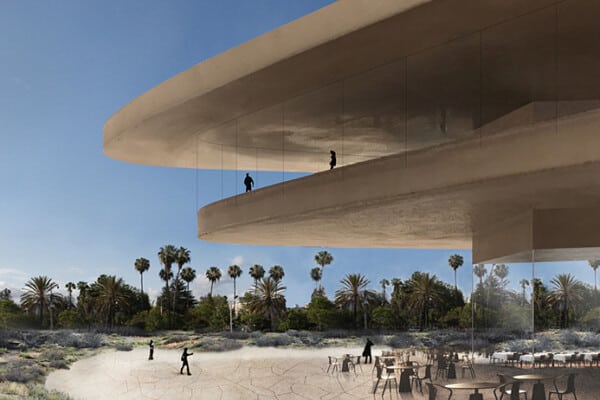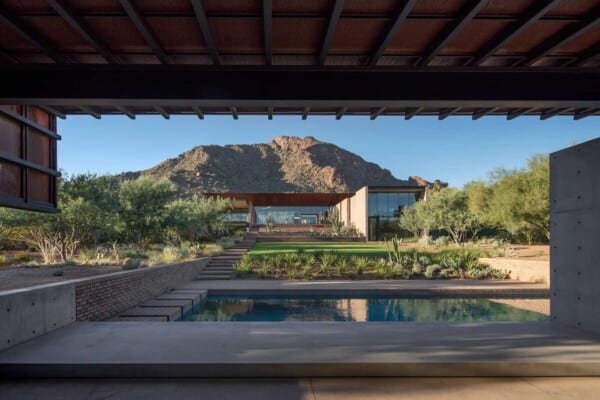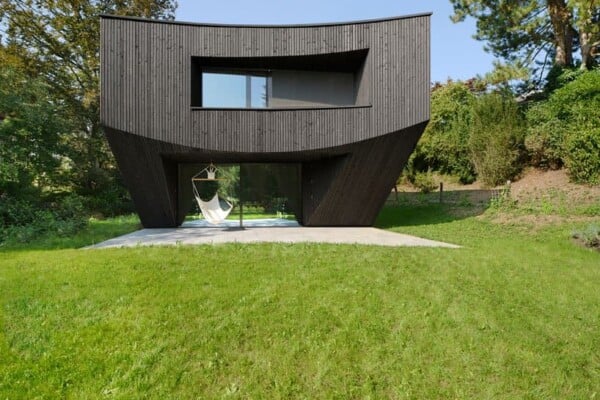San Francisco-based studio Butler Armsden Architects has designed the St Helena Retreat, a contemporary two-story home located in in St. Helena, in the Napa Valley of California.
St Helena Retreat by Butler Armsden Architects:
“A couple looking for a place to retire in St. Helena, in the Napa Valley of California, settled on this secluded but close to downtown “L” shaped lot for the site of their modern retreat. The main house is set back from the street, and is separated from the garage and studio by a lap pool that doubles as a reflecting pool for the facade.
The main room of the house is two stories tall, and opens through triple sliding doors to similarly tall exterior space that is protected by a large roof overhang. The house and garage/studio form bookends to the pool and exterior space in between,
creating a private world that is just a five minute walk from downtown St. Helena.”
Photos courtesy of Butler Armsden Architects








































