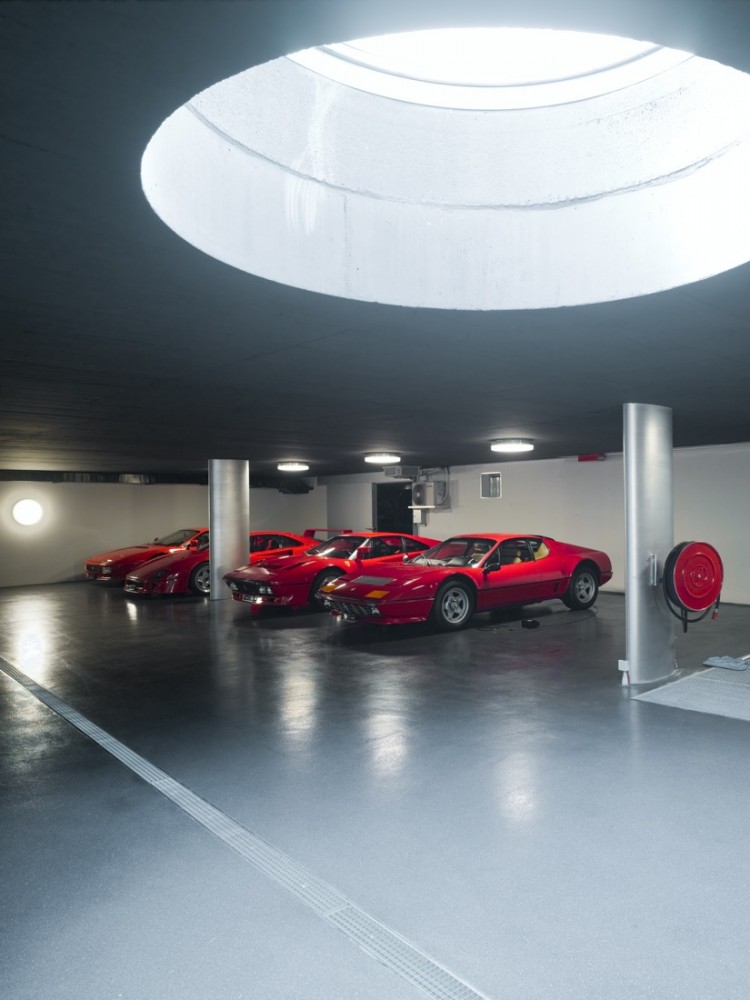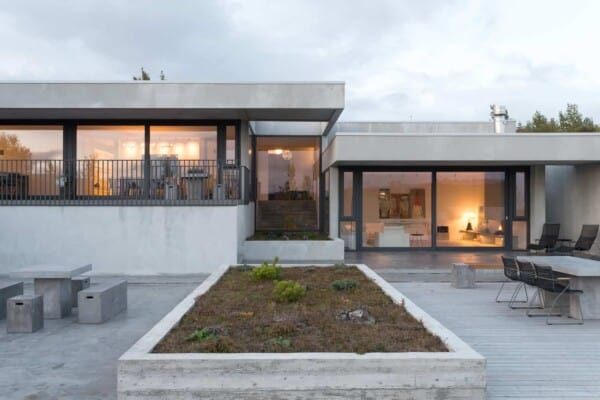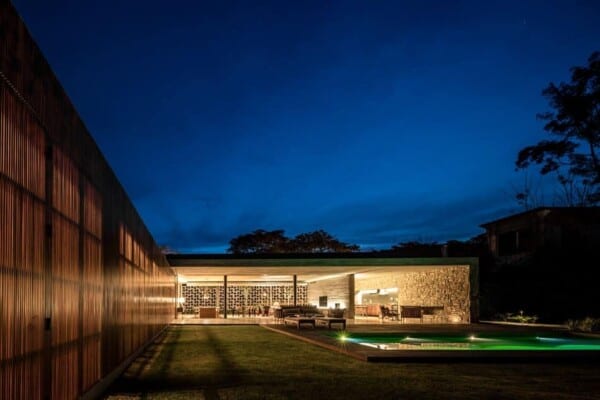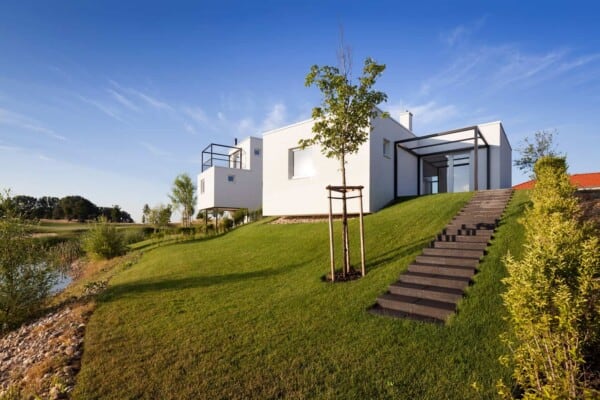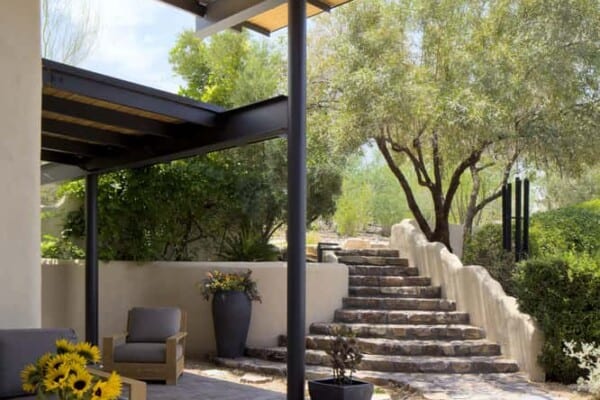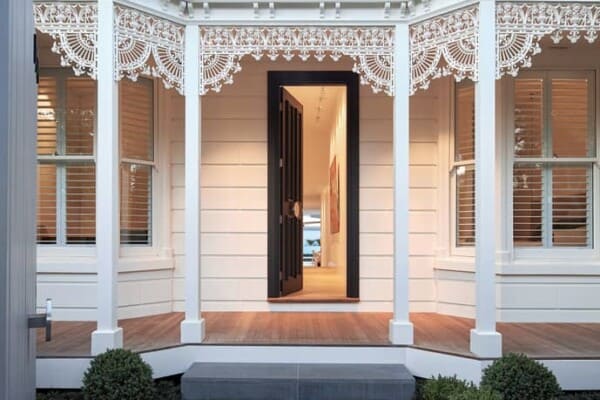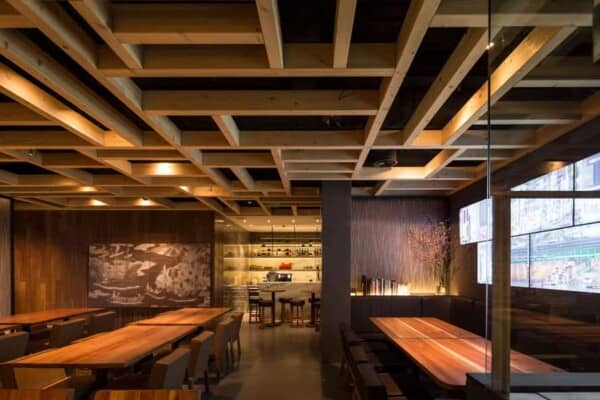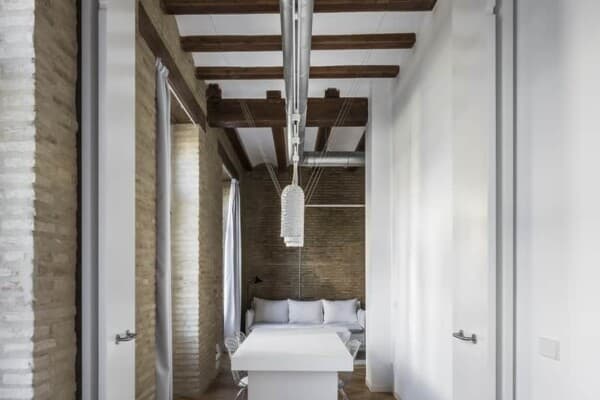Zurich-based studio Philippe Stuebi Architekten has completed the O House project in collaboration with Eberhard Tröger.
Completed in 2007, this two story contemporary house is located in Vierwaldstättersee, Switzerland.
O House by Philippe Stuebi with Eberhard Tröger:
“On both, the front and the lake side, this sculptural villa shows very expressive and ornamental facades. Facing mount pilatus the white concrete elements are dotted with circular openings that allow glimpses into the two-levelled orangery with its exotic plants, as well as the lounge, the guest tract and the staircase accessed through one of the openings at the ground floor.
The lake side with superb mountain views of the rigi and the bürgenstock shows off a protruding, glistering loggia made of round glass bricks. Very decorative, such elements are a strong contrast to the rough renderings of the side facades.
The basement nestles along the slope and opens into a large fitness area with a 25 meter pool, half inside, half outside, which is inserted in a white terrazzo plate. This terrazzo plate extends gracefully from the pool bar located inside along the boathouse made of white tinted, rough jetted concrete into lake lucerne.”
Photos by: Dominique Marc Wehrli
Source: Contemporist

























