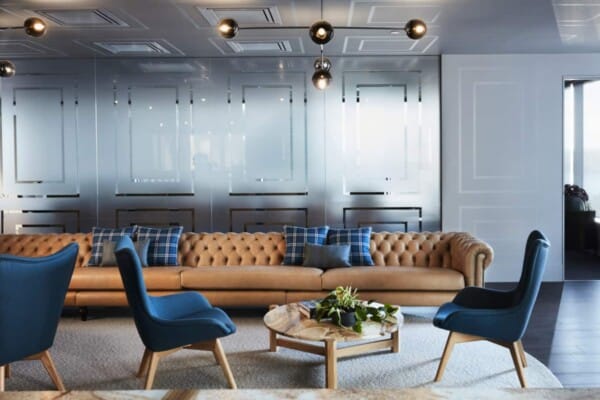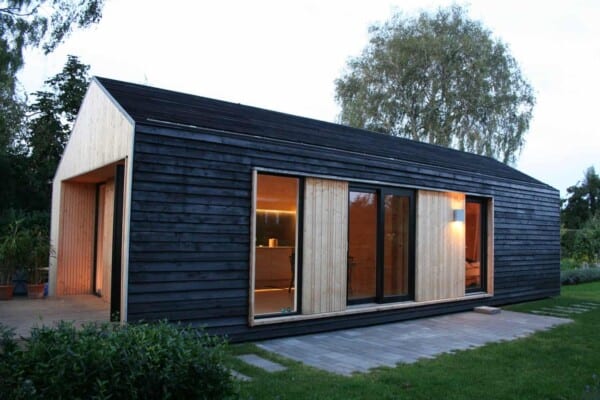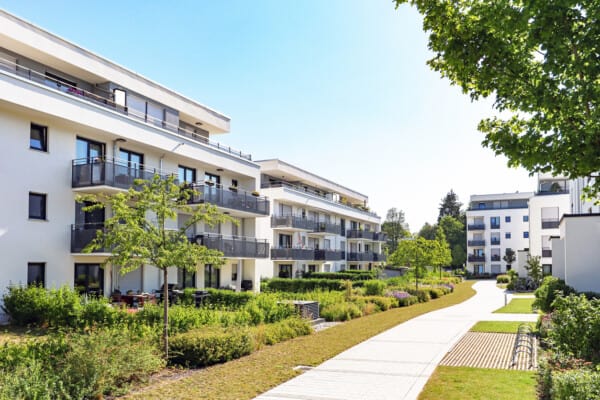Brisbane-base studio Arkhefield has sent us photos of the Oxlade House project.
Completed in 2009, this single-family residence is located in New Farm, an inner suburb of Brisbane, Queensland, Australia.
According to the architects, the home “explores the idea of a singular graphic form extruded and stepped along a narrow inner suburban site.
The internal spaces are captured by a boldly sloped rear concrete wall and steel roof. These elements create an armature to the rear whilst the full northern frontage visually and physically extends out into the external living spaces.”
Oxlade House by Arkhefield:
“New Farm in Brisbane’s inner city has undergone a period of urban renewal, adding a contemporary layer to a suburb noted for its traditional character housing. The Oxlade House is sited within a transitional zone between traditional Queenslanders and a mix of post-]1960s housing stock. Despite an eclectic streetscape, town planning codes dictated that the house must adopt a Character Housing typology. This planning constraint challenged and grounded the client’s brief for a bold contemporary architecture. Whilst the house has a non-]traditional expression, it interprets and abstracts traditional typologies of a solid ‘core’ with integrated verandas, legible roof, and layered screening.
The driving concepts behind the house are ‘transition’ and ‘orientation’ reinforced by the roof as generator of form and space. Moments of abrupt transition create difference, where as moments of seamless transition create sameness or openness. The house explores a variety of spatial and experiential transitions from public to private, hard to soft, solid to filter. The landscape and outdoor spaces are interwoven within the navigation and experience of the house. The filtered verandah becomes a buffer to the elevated living room as the first of a linear progression of spaces, from private contained rooms to open, engaged family spaces.
The adjacency of the outdoor spaces seamlessly transitions with and expands the family realm. The corners of each room are peeled back to re-orientate attention to the pool, deck and garden.
The roof defines the spatial experience of the house, orienting all spaces to the north east outdoor areas, and capturing service areas along the side boundary. The boldly sloping wall and roof, form an armature to the south responding directly to overlooking issues, setback requirements and northern orientation. The directional extrusion of the roof adapts to allow functional and contextual contingencies, forcing shifts in proportion, and in turn, exaggerating the roof form.
The dynamism of the roof is an emerging theme in a lineage of Arkhefield’s work. The Oxlade House continues an exploration into the roof as a subtropical protective device, capturing and defining space. Climatic responses combine with programme and place, informing orientation and transition.
These guide a directional language such as extruded eaves, folding, wrapping or capturing of rooms. there is little distinction on ‘wall’; walls are permeable, invisible or moveable. By drawing from these contextual conditions, a journey ensues in abstraction and invention, often offering unexpected results.”
Photos by: Scott Burrows
Source: Arkkhefield

































































This is awesome! I can’t wait until we get to “the Jestson” era. lol Beyond modern.