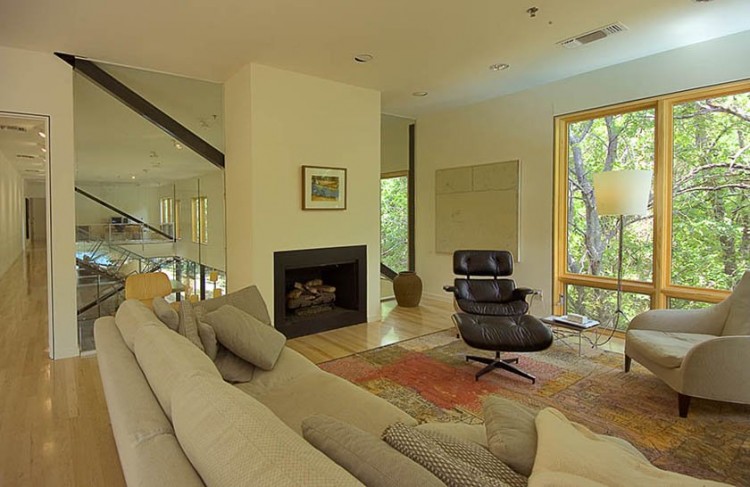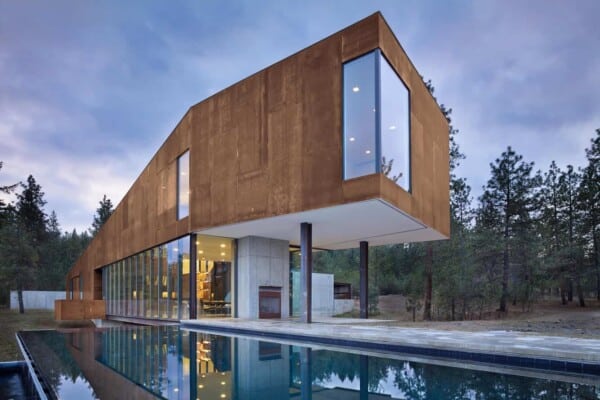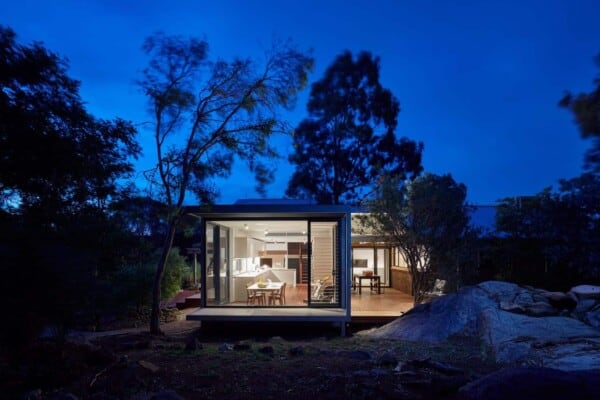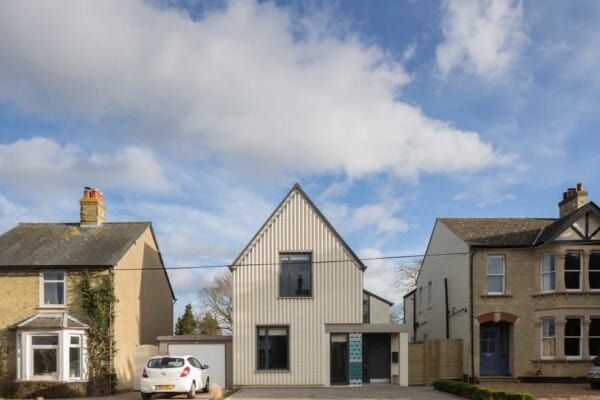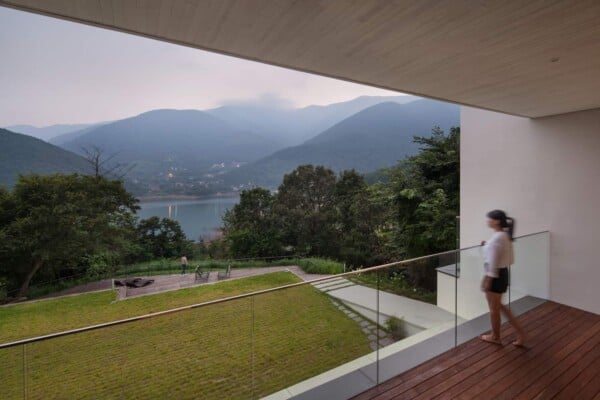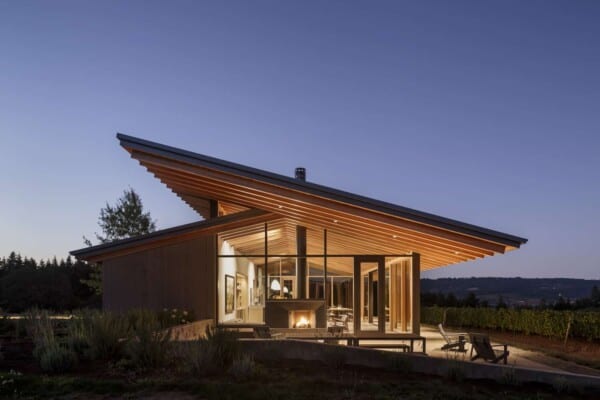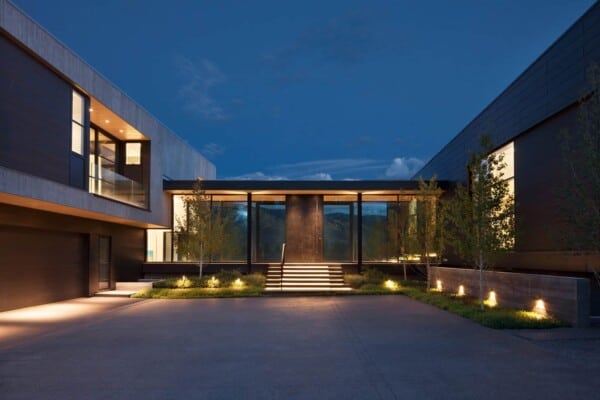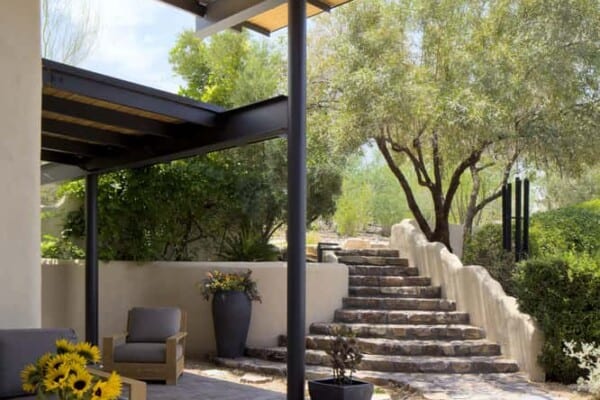Dallas-based studio Cunningham Architects has completed the Casa ANgosta project in 2004.
This 4,300 square foot contemporary residence is located in Richardson, an affluent inner suburb of Dallas, USA.
Casa Angosta by Cunningham Architects
“The house is located on a narrow wooded site flanked by a creek and a railroad track, a unique condition for an otherwise typical Texas suburban neighborhood. Accessed by a 250 foot long drive from the street, the 4,300 square foot house and pool stretch the remaining length of the property. An elongated plan allows for multi-directional views from each room and appropriate climatic orientation of the house.
The first level includes a masonry garage and a glazed living area, separated by a decomposed granite motor court breezeway. These elements support the long and narrow Cor-ten steel clad second level which includes bedrooms, gallery, office, family room and utilities. The materials used are in direct response to the adjacent railroad, economics and a desire for the house to blend in with its site.”
Photos by: James F. Wilson, Cunningham Architects



















