Arizona-based studio Architekton has completed the Lake Residence project.
This 3,500 square foot contemporary home is located in the 30-year-old Lakes community of Tempe in Arizona, USA.
Lake Residence by Architekton:
“The 21st century ecologically sensitive Lake residence designed by Architekton is sympathetic to its 20th Century neighbors and is a mix of reverence and daring. The 3,500 sf home was specifically designed for a family of four (and two beagles and a cat) on an 8,200 sf lot in the first lake community in Arizona. The new home was built on the last vacant lot in the 30-year-old Lakes Neighborhood in Tempe Arizona. The site was chosen for its’ views, north-south orientation, quality of schools and close proximity the family’s places of work. The goal was to create a livable, sustainable contemporary home, which could evolve over the family’s lifetime.
A modest budget and small site led to a very efficient stacked rectangular plan that negotiated the site’s 16’ differential between the street and lake. A hyper-programmed masonry “container” defines a courtyard at street level and slips through the house and dramatically cantilevers towards the lake. The resulting design yields a private low-scaled presence from the street side and a dramatic composition to the neighborhood lake, which becomes the actual “front yard.”
When weather inspires, the home’s main living space’s north and south large sliding glass walls open for true indoor/outdoor human comfort and enjoyment of the inherent evaporative cooling from the adjacent lake and pool. From the street, the signature element is the sliding translucent garage door that illuminates the driveway at night and garage within during the day.
The desire for as much exterior yard on a relatively small lot (approximately 65’ x 125’) led to an efficient stacking of two levels with a footprint of approximately 25’ x 55’. The exception to the stacking is a ground face c.m.u. clad “container” which is a tandem four car garage on the south which slips through the envelope becoming kitchen, utility room and master bath and dramatically cantilevers to the north as the master bedroom. Other “containers” clad in various materials such as bamboo and translucent glass, house bedrooms, bathrooms and utility functions. Juxtaposed to the programmed “containers” are flexible spaces that can adapt over time or for special events.
Unifying the composition is a wrapping envelope that emerges from the ground and ends as an indirect light fixture illuminating the great room and entry. This wrapper is opaque on the east and west and provides a deep roof overhang on the south. The form is three feet thick which allows for structure, storage and utilities.
The Lake Residence takes advantage of the north-south orientation with a protective “wrapper” that is opaque on the east and west elevations and provides deep solar shading on the south. When weather allows, the home’s main living space incorporates large sliding glass walls on both the north and south sides allowing for true indoor-outdoor living and taking advantage of the inherent evaporative cooling from the adjacent lake to the north and pool on the south. Landscaping is strategically placed to provide shade, block views and create additional cooling through transpiration adjacent to the house. Daylight is optimized throughout the house to minimize the need of electric lighting.
Flexibility was integrated into the house layout and construction to eliminate the need for external expansion. The spaces were constructed with clear spans and utility cores similar to traditional loft spaces, allowing for reconfiguration as needed over time. Minimizing corridors, and using a series of concealed sliding doors that create privacy or circulation depending on family needs, optimize space.”
Photos by: Bill Timmerman, CameraWerks, Architekton
Source: ArchDaily














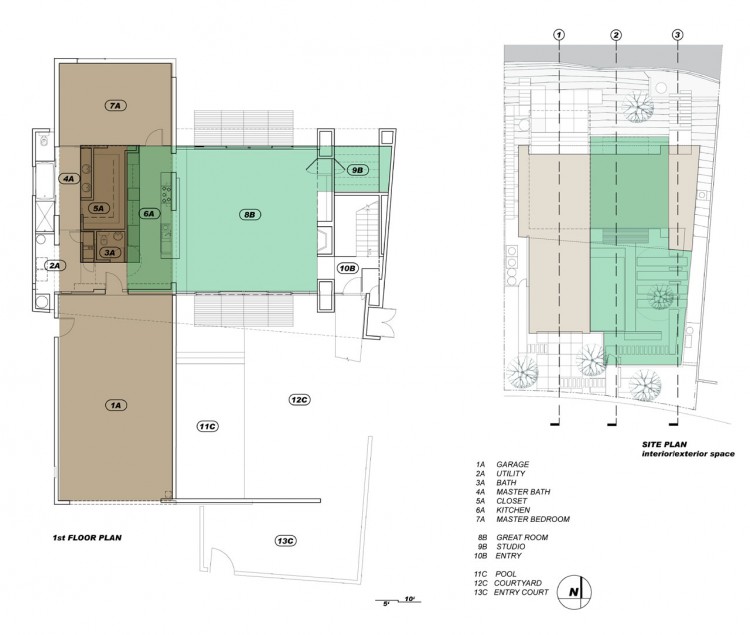


















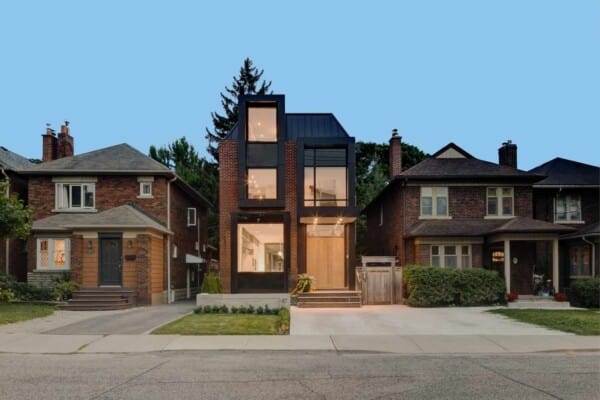
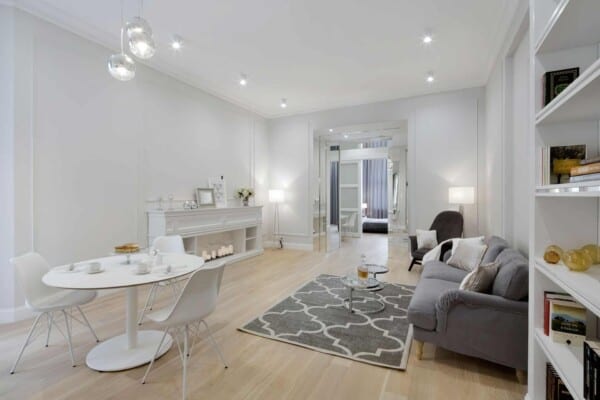
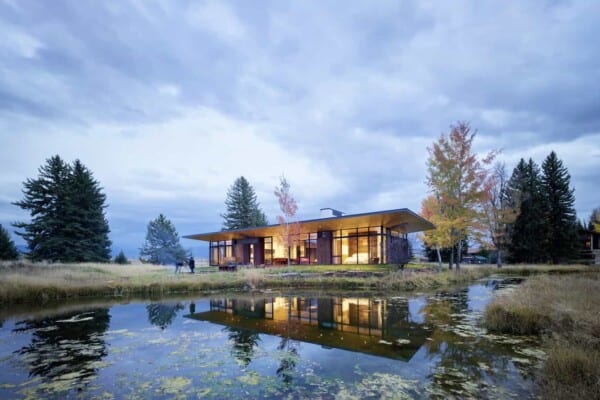
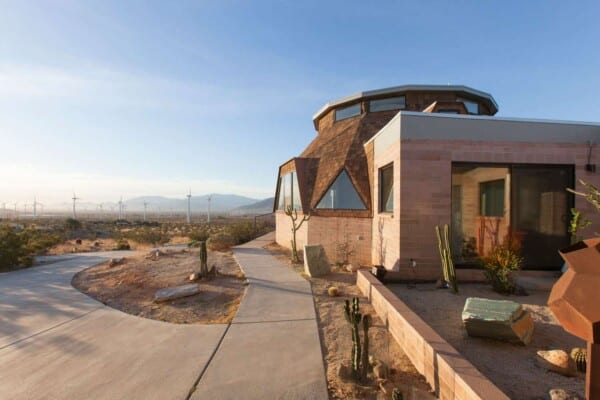

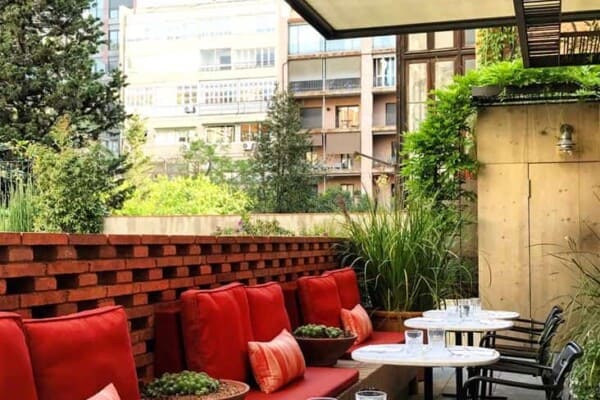
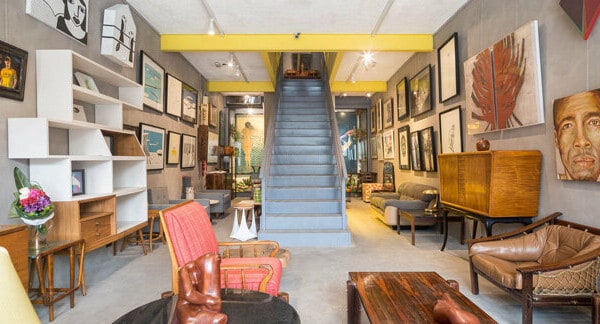
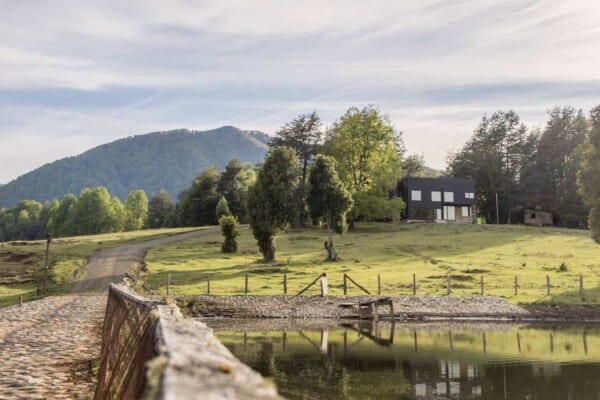



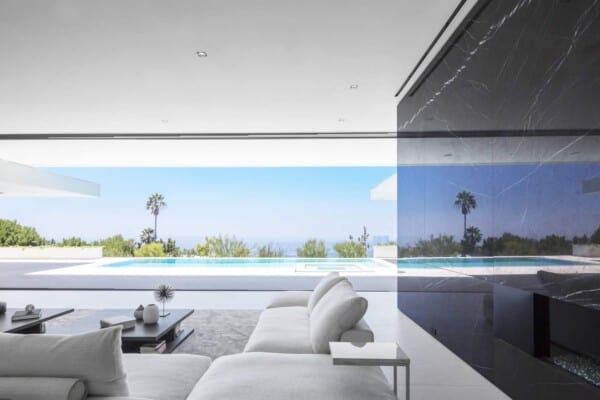
Wow! This blog is so amazing. Thanks for sharing.