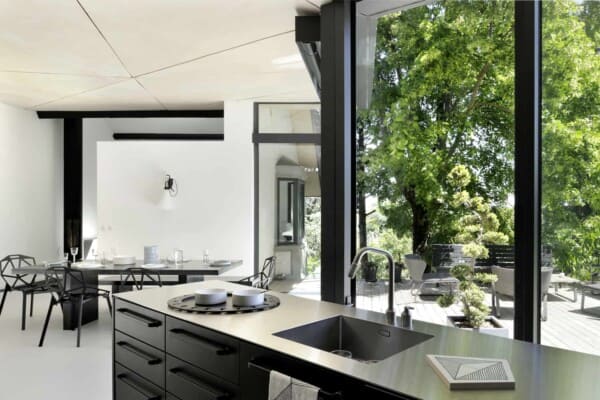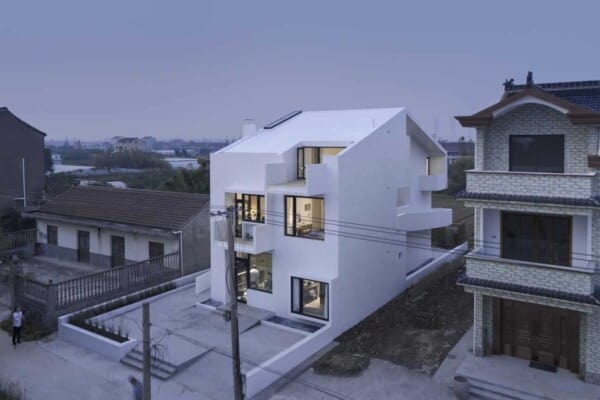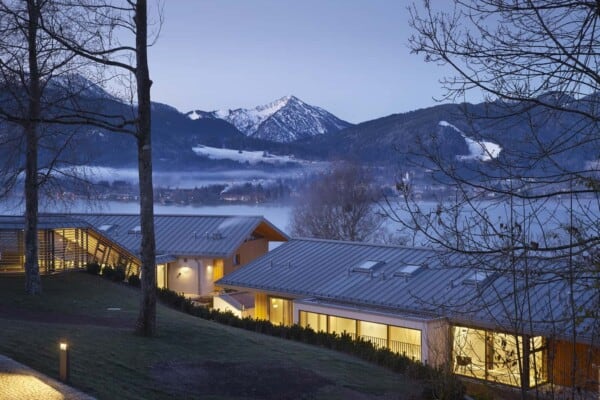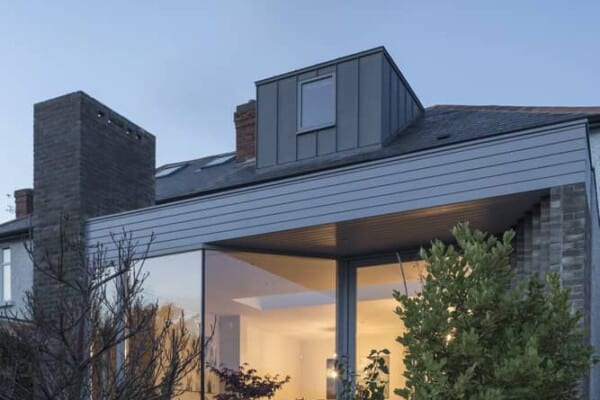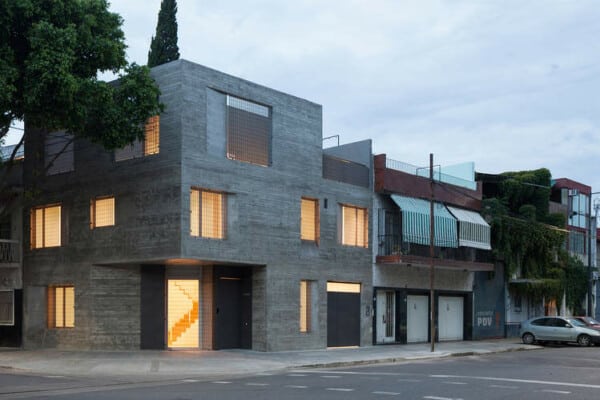San Francisco-based studio Macy Architecture has completed the Olson Residence project.
Designed upon the foundations of a dilapidated house, this single-story contemporary home is located in Portola Valley, an incorporated town in San Mateo County, California, USA.
Olson Residence by Macy Architecture:
“This simple home is designed upon the foundations of a previous residence and around an existing pool. The prior house ignored the basic principles of bioclimatic design and had a poor relationship with its site. Furthermore, it was in a state of dilapidation so it was necessary to demolish it entirely with the exception of the garage.
The new home has been designed according to passive solar design principles — featuring optimum southerly exposures and natural ventilation strategies.
Generous overhangs shield the large sliding glass doors from solar heat gain. This, combined with the thermal mass of the radiant-heated polished concrete floors and operable clerestory windows, helps maintain a pleasant interior environment year round.
A key goal of the project was to create a feeling of flexibility and openness throughout and to allow for strong flowing connections between the various indoor and outdoor spaces.
In addition to the extensive use of high-performance glass, sliding doors (both interior and exterior) allow for uninhibited and enfilade views.
This is especially evident at the main Living/Dining room where the doors pocket entirely into adjacent walls, realizing the effect of a freestanding outdoor pavilion.
The new home is actually more modest in size then the previous house even with the addition of a separate second dwelling unit (2340 sf vs. 2455 sf). This accessory structure can serve either as a pool house, guest-house, rental unit, or apartment for a live-in caregiver as the owner’s needs evolve.”
Photos by: Cherie Cordellos





















