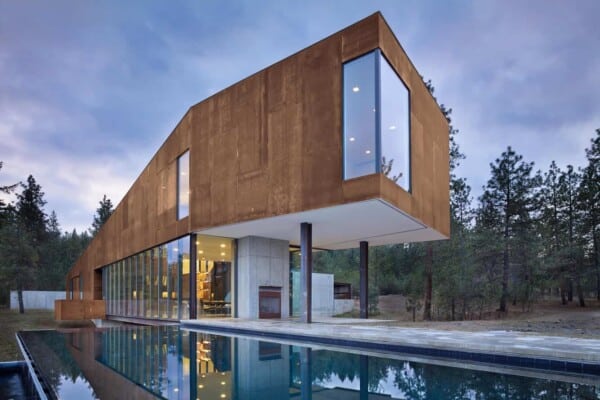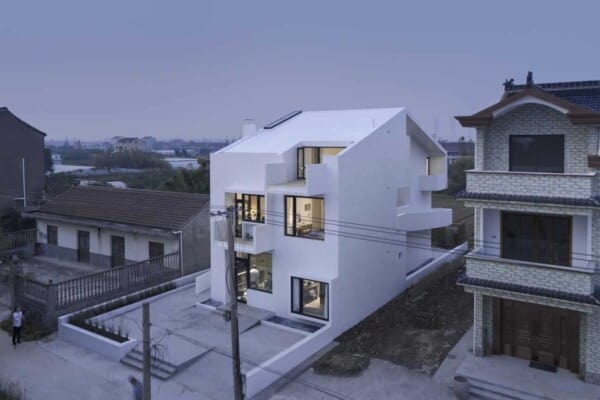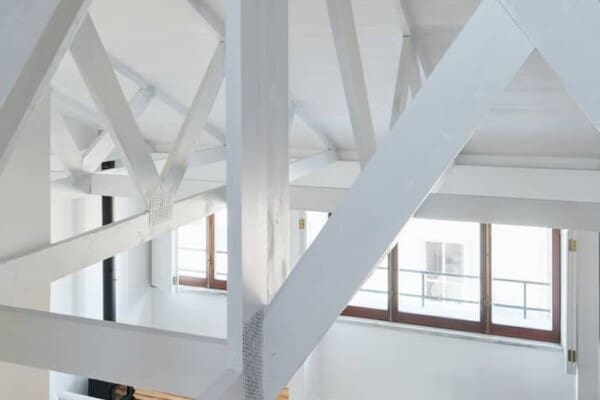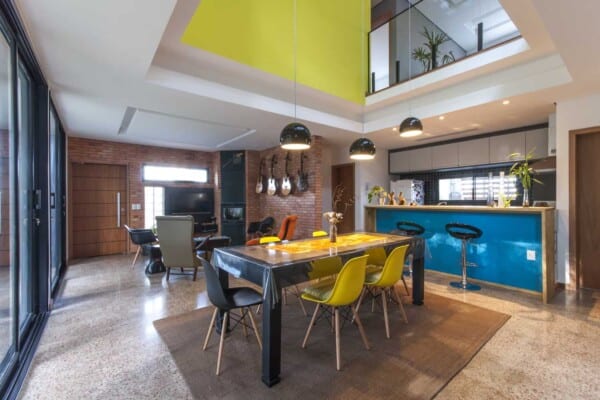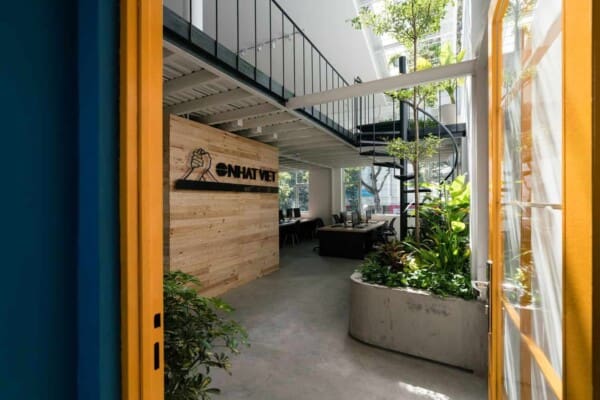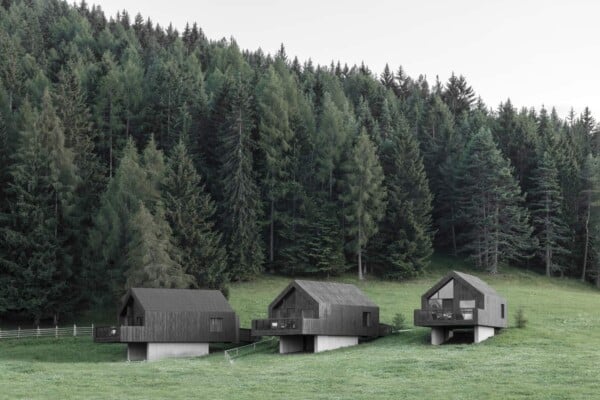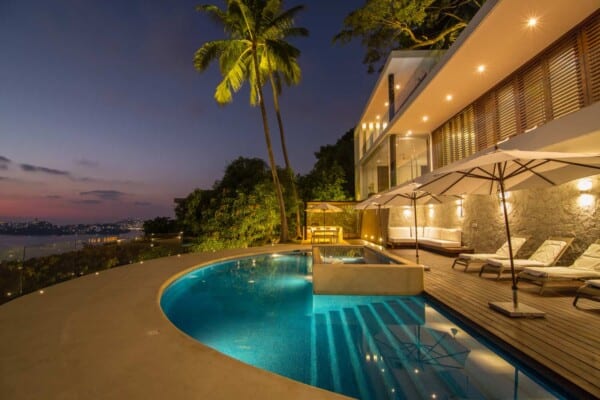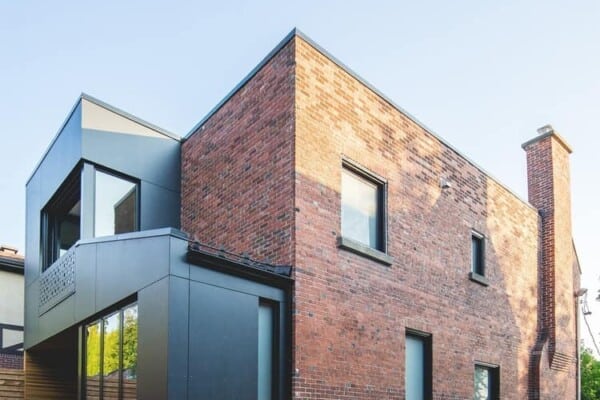Toronto-based studio Altius Architecture has completed the North Kingsway Residence renovation project in 2010.
Located in Etobicoke, a dissolved municipality located within the current city of Toronto, Canada, this post-war 1,600 square foot single family house was completely remodeled.
A 750 square foot addition was added to the rear of the existing building to house the kitchen and the master bedroom in the upper floor.
North Kingsway Residence by Altius Architecture:
“Design
The goal of the project is to covert a post-war house into a contemporary home and to provide a much needed addition. Preserving as much of the structure as possible the design team also turned to sustainable solutions that were particularly suited to the heavy masonry construction of this home.
By insulating the house on the outside all of the thermal mass can be utilized to both moderate indoor temperatures and humidity and facilitate a nighttime ventilation strategy that will greatly reduce cooling requirements.
Sustainability Features
- Program and Spatial Optimization.
- Passive Solar Heating.
- Natural Ventilation and Passive Cooling.
- Natural Daylighting
- High Performance Envelope Design.
- Reclaimed and Recycled Materials.
- Indoor Air Quality (IAQ) and Non-toxic Materials and Finishes.
- Radiant Heating.
- Heat Recovery Ventilation.
- Low Energy Lighting & Appliances.
- Water Conserving Appliances & Fixtures.
Space heating is delivered through a retrofit staple-up radiant heat application to all floors within the existing building, whilst the rear addition makes use of new in-floor radiant heating throughout. The application of a new external cladding system to all existing facades offers the opportunity to re-insulate all external walls above grade, thus helping to stabilize heating and cooling strategies within the buildings envelope. Along with the re-insulation of the existing basement floor slab and the strapping out and re-insulation of all external basement walls heat losses can be minimized.
The main living areas to the rear addition maximize passive heat gains through the introduction of larger expanses of glazing to the south facade, whilst at the same time enhancing the overall connectivity between internal and external spaces. The second storey has been designed in such as way as to cantilever past the ground floor along both the south and west facades, this in turn creates a brise-soleil, and a means of controlling over-exposure to the sun; eliminating fears of overheating.”







Photos courtesy of Altius Architecture
09/21/11: Before/After photos added, elevations, sections, floor plans before and after added.





















































