Australian studio SJB Architects has designed the Shoreham House project.
This contemporary single story home is located on Mornington Peninsula, a peninsula located south-east of Melbourne in Victoria, Australia.
Shoreham House by SJB Architects:
“Situated on a stunning site overlooking Westernport Bay, this residence was conceived as two pavilions sliding across the landscape, creating shelter, shade and relief from the unpredictable coastal weather patterns.
A swimming pool terrace, alfresco dining space and outdoor leisure zones are designed within the interstitial zones between the pavilions.
The project brief emphasised flexible spaces to accommodate the needs of a large family. The open plan design contains operable panels and dividing joinery so that the areas can be transformed depending on the requirements.”
Photos by: Jaime Diaz-Berrio and Shannon McGrath
Source: Contemporist

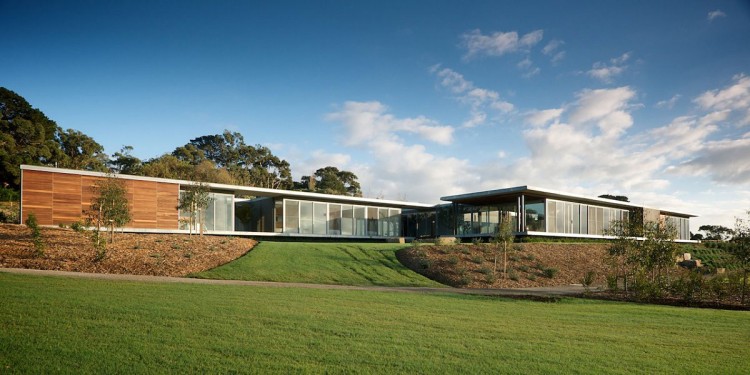
















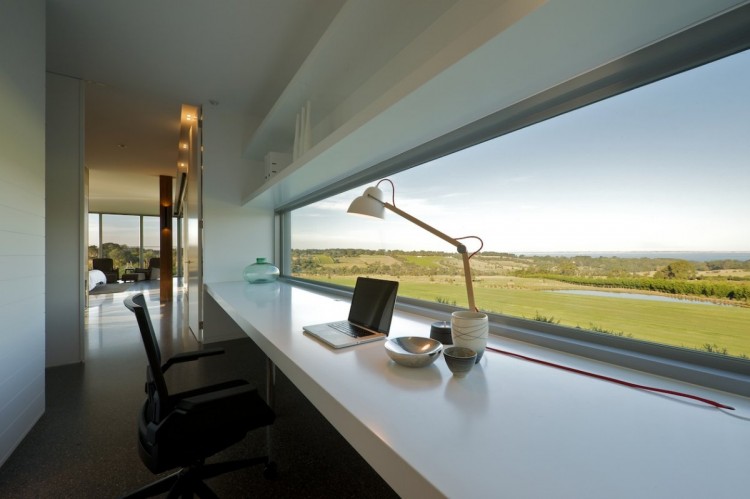




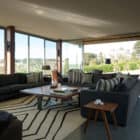

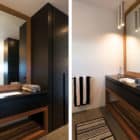





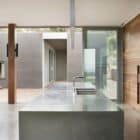



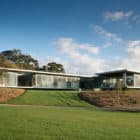

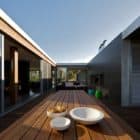

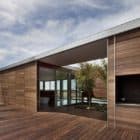








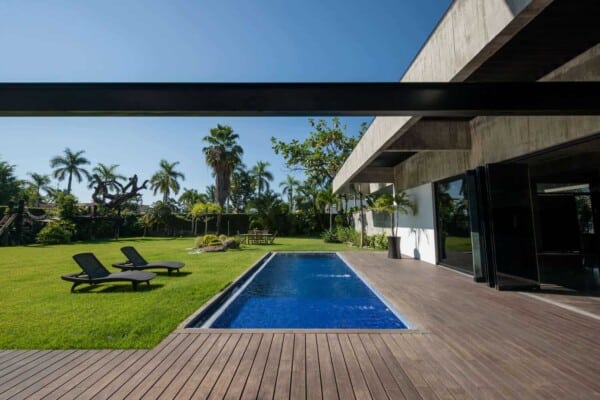

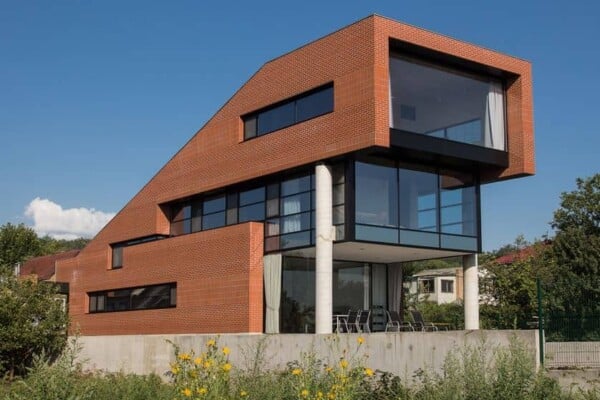
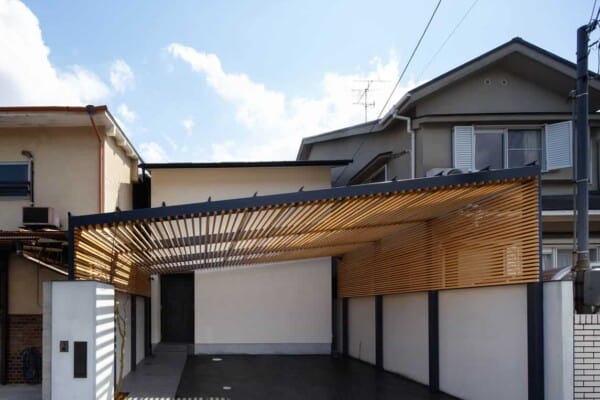
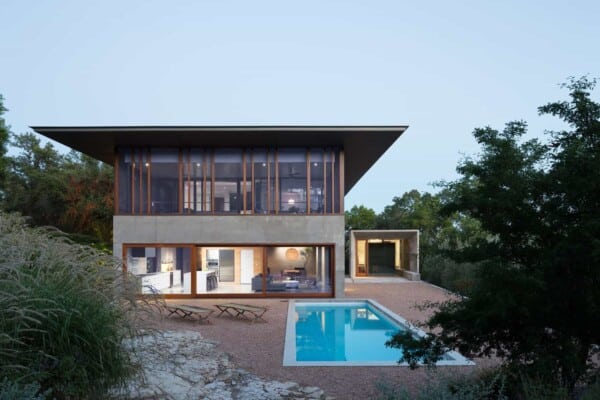
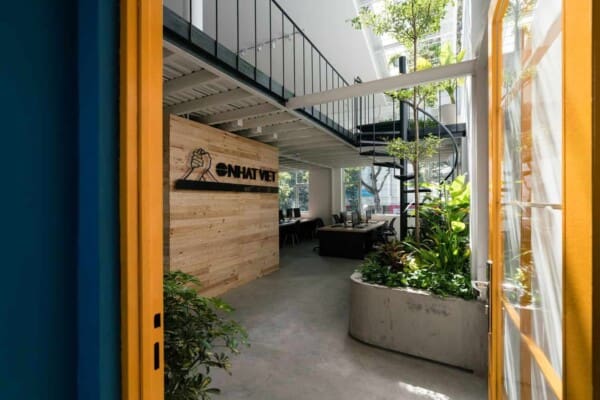


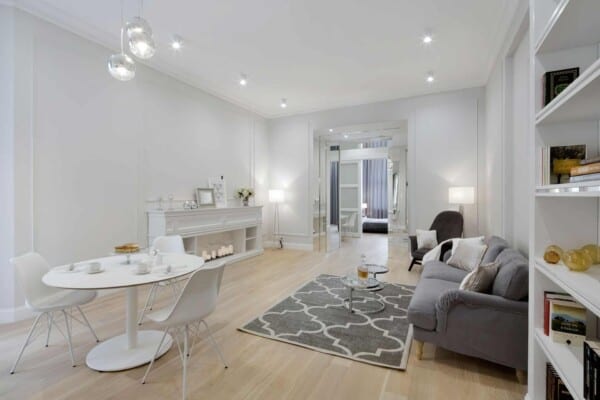

What if it rains, wouldn’t all the cushions get wet?