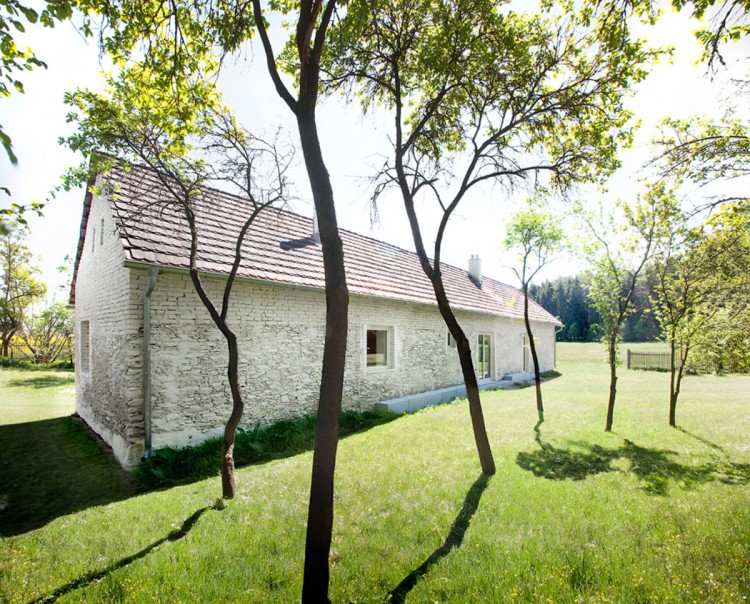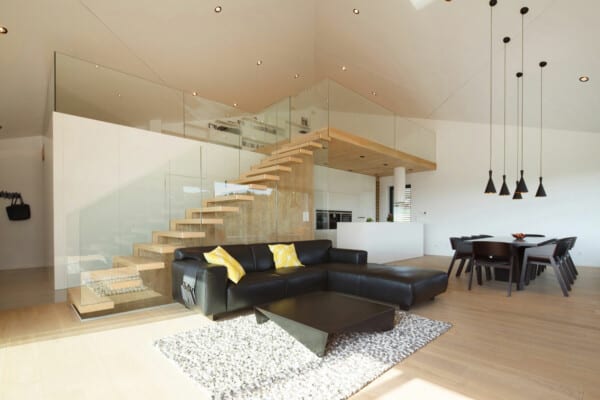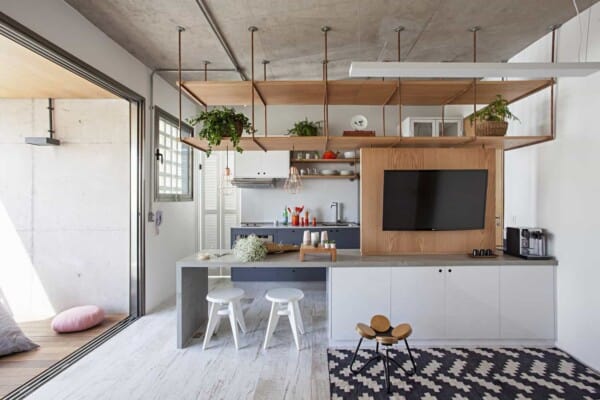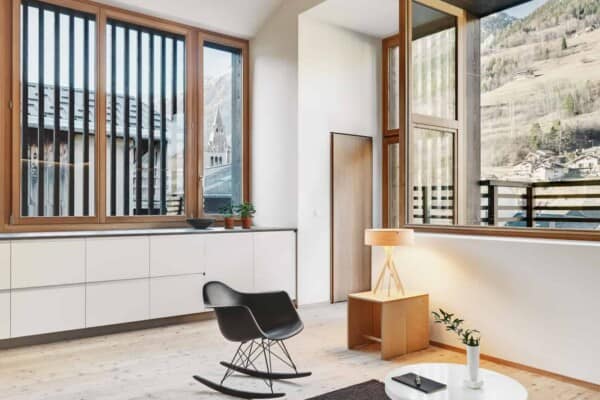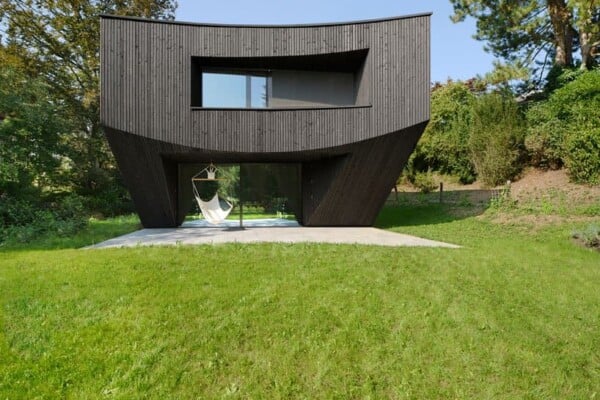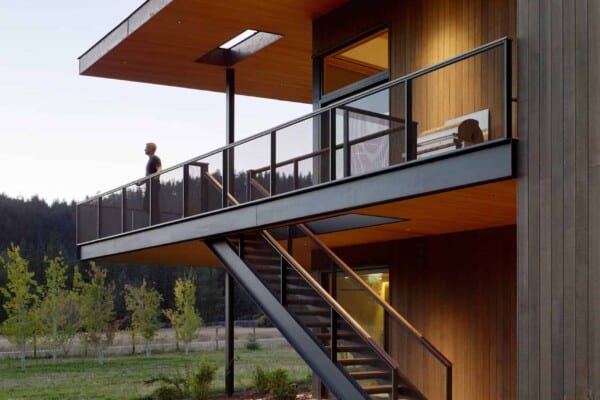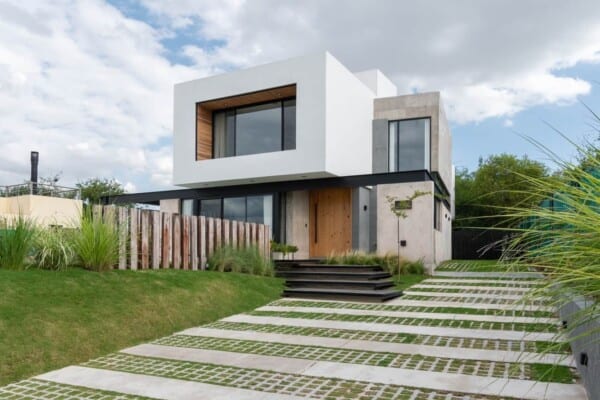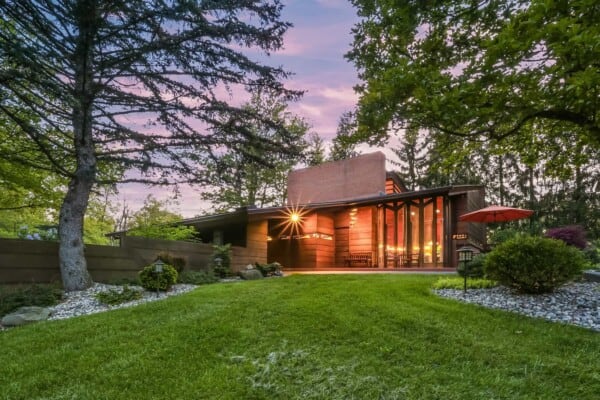Prague-based studio Nacházel Architekti has completed the Orchard House project in 2011.
The architects transformed this old rural house located in Milevsko, a small town in the Czech Republic, into a bright contemporary vacation home for a family of four.
Orchard House by Nacházel Architekti:
“This project involved the conversion of one of the oldest homesteads placed in the middle of an fruit orchard into a contemporary holiday home for a married couple with two children. The house retains its traditional rural character by keeping it single-storey and by preserving solid stone walls of an otherwise ruined house. On the facades there are preserved traces of the house development which are newly unified (both the retained masonry and the new openings) into a single paint.
Openings in each of the facades are oriented toward the garden and provide plenty of light and openness during the daytime. New large openings in the west elevation shift the house into a heart of the fruit orchard. At night or when the house is not in use, it can be easily secured with shutters from inside of the house. To heighten the interaction between inside and outside space, a concrete slab from an entrance hall continues outside of the house and becomes a porch, a concrete bench that provides basic outdoor seating.
The interior space is bounded by maintained stone walls which are covered with white stucco, whereas new partition walls and furniture are made of birch plywood. Several wooden puzzle pieces fit in an existing volume and create a new organisation of the inner space. The house is organized along a single corridor where all the rooms are linked up by this passage.
According to privacy demands, the corridor becomes part of the rooms (living room, entrance hall, kitchen) or it remains separated from private rooms by sliding doors (bathroom, bedrooms). A walk through the house becomes a tour through the family life. This idea is supported by a different use of material in almost every section. The picture differs from one room to another, as we walk the corridor through.”
Photos by: Jakub Vlček
Sculptures: Jakub Flejšar
Source: ArchDaily

