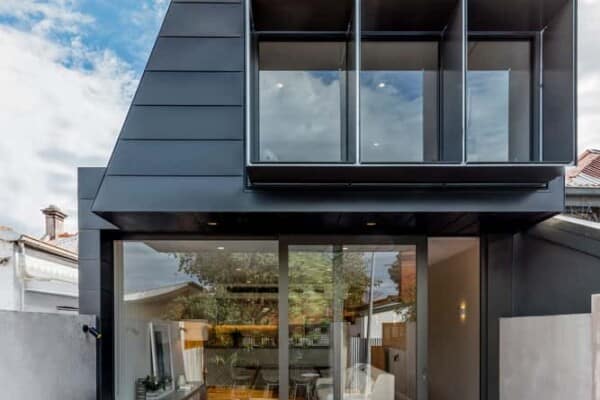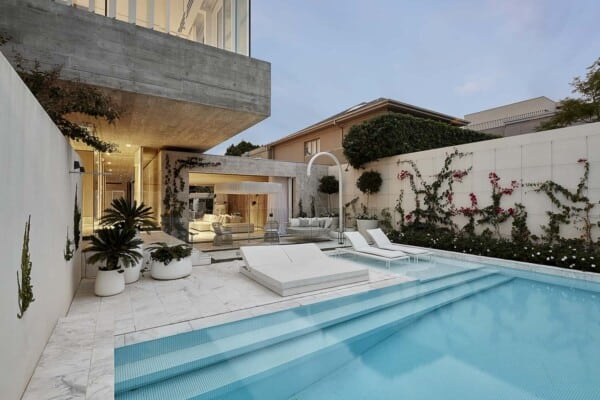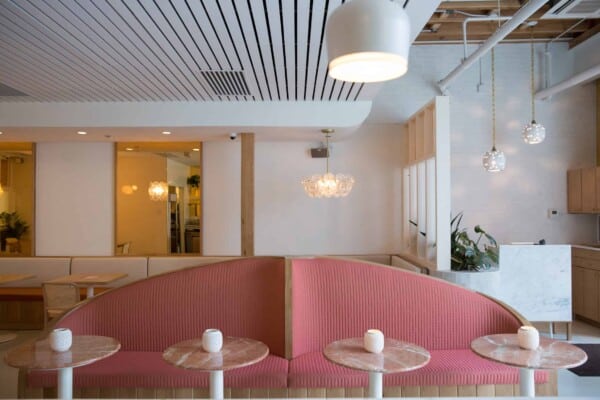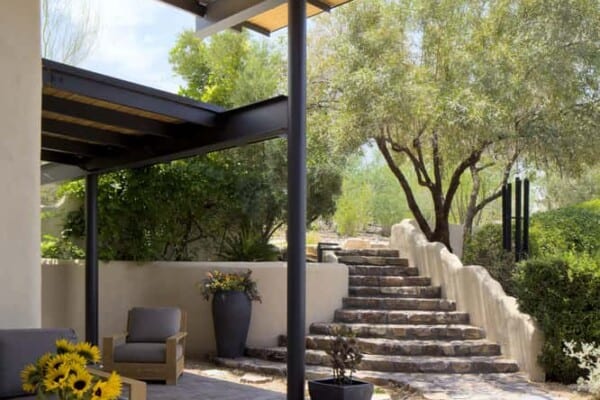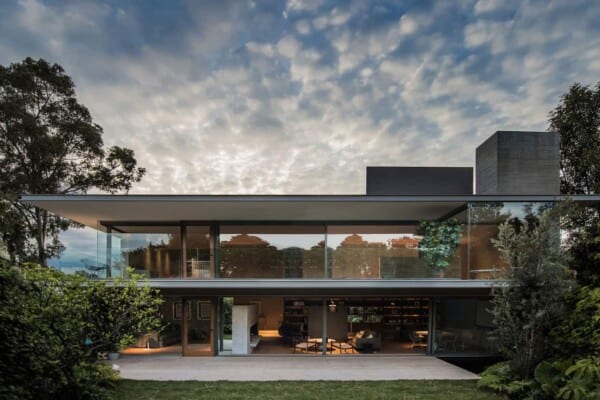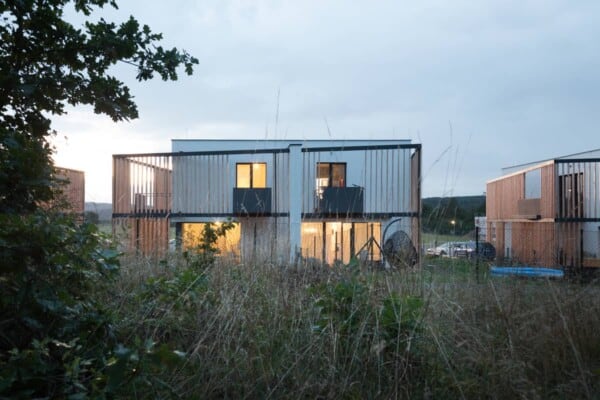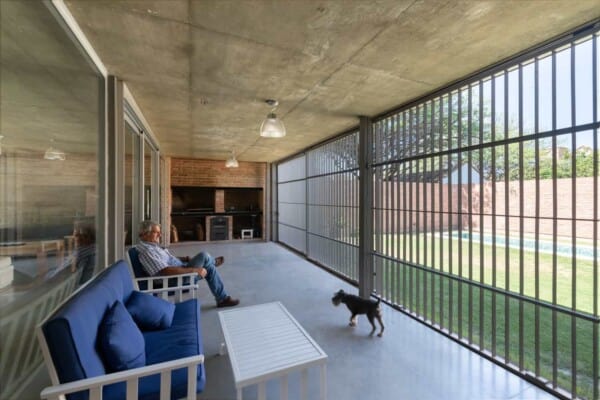Eindhoven-based studio Boetzkes and Helder has designed the VDVT House project.
Completed in 2011, this black contemporary two-story residence is located in Arnhem, a city in the eastern part of The Netherlands.
DVT Villa by Boetzkes and Helder:
“DVT villa is a detached house on the outskirts of Arnhem in the suburb Schuytgraaf. The facade is made of aluminum, the wall consists of expanded metal sheets with a special coating that by changing solar radiation changes color. The aluminum frames are cut from the metal plates, these are from the interior careful framing of the environment.
The basic form of the volume is formed by the plot that runs diagonally to the front, this runs parallel to the street frontage. There is a faceted volume with a sharp look that the sun at different times of day and gets the diagonal line give the interior space and a specific quality.”
(translation by Google Translate)
Photos by: Merel van Beukering
Source: Contemporist
































