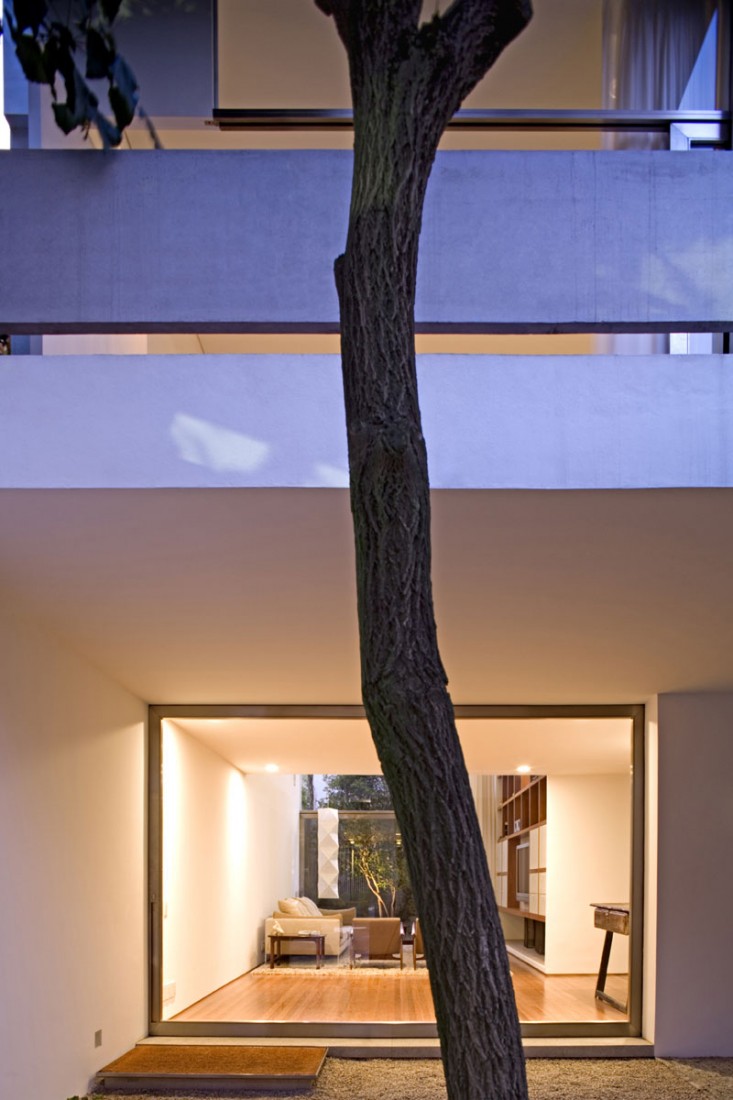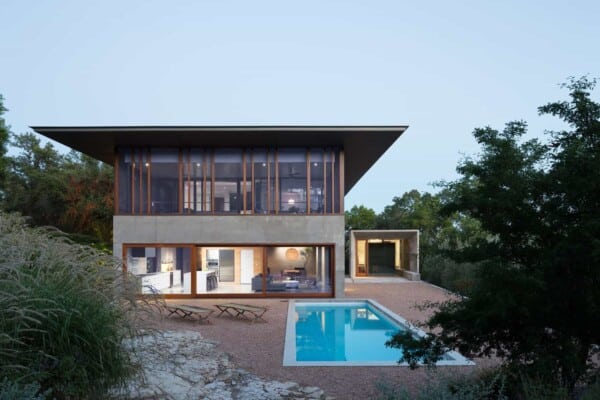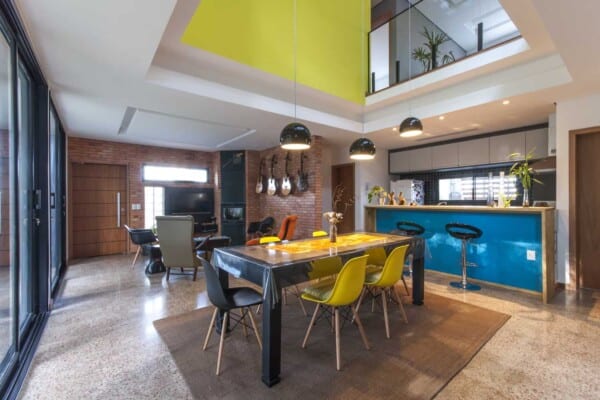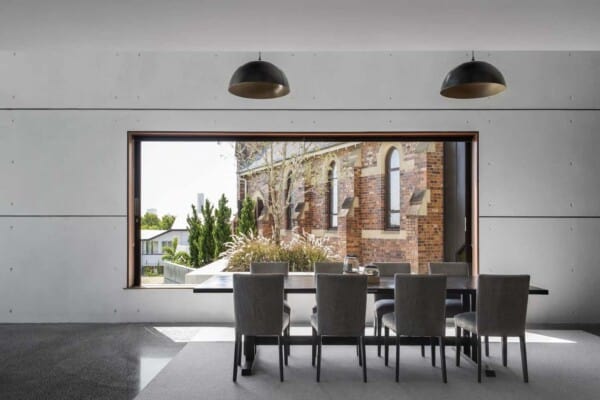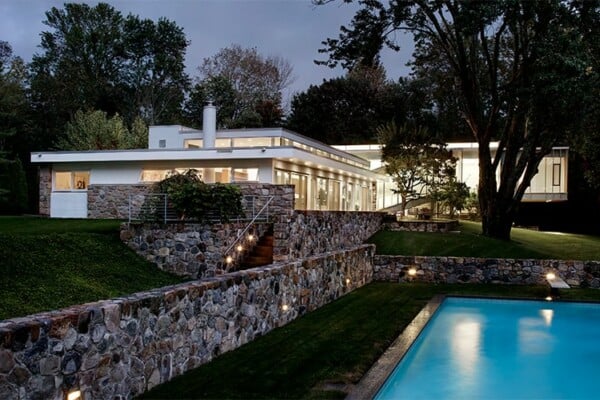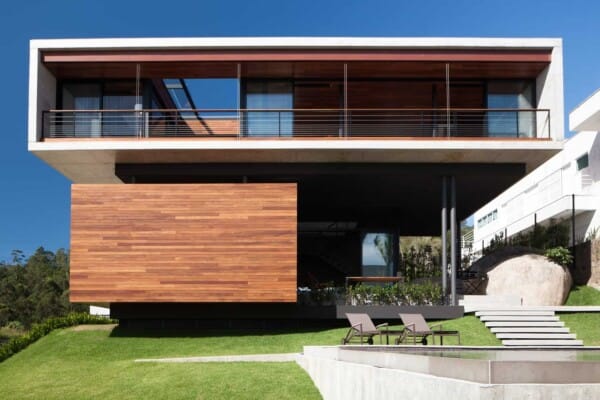São Paulo-based studio Isay Weinfeld has sent us photos of the Vertical house, a project completed in 2006.
This 3,767 square foot two-story residence is located in São Paulo, Brazil.
Vertical House by Isay Weinfeld:
“This house was designed for a young single man on a tight urban site covering only 180 square meters. Having a full program to consider – besides the usual rooms, the client wished for a guest room, a gym, a swimming pool and caretaker’s quarters -, we decided to build the house vertically and to evolve the rooms upwards on split-levels: a basement, four above-ground floors and a rooftop terrace.
Down in the basement are a small gym and sauna. On ground floor, set between an entry court where a cutout in the roof brings natural light in and lets a Yellow Ipê tree to rise up through and grow, and a tiny walled-in garden and swimming pool in the back of the plot, a lofty, double-height living room is the core space in the house.
On mezzanine level, dining room and kitchen overlook the living room below, while a small terrace in the open looks out onto the street. One level up is the master suite with an east-facing balcony; another level above is a guest bedroom with a west-facing balcony. Finally, on the uppermost level, a rooftop terrace crowns the densely packed structure.”
Photos by: Leonardo Finotti
Source: Isay Weinfeld







