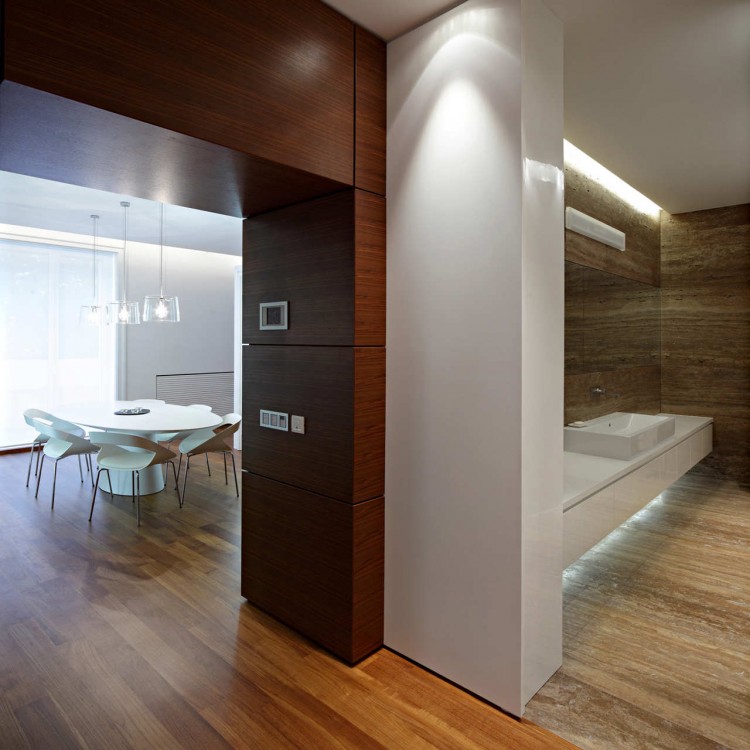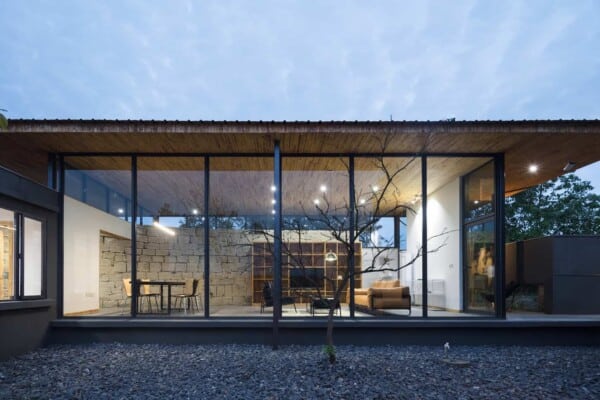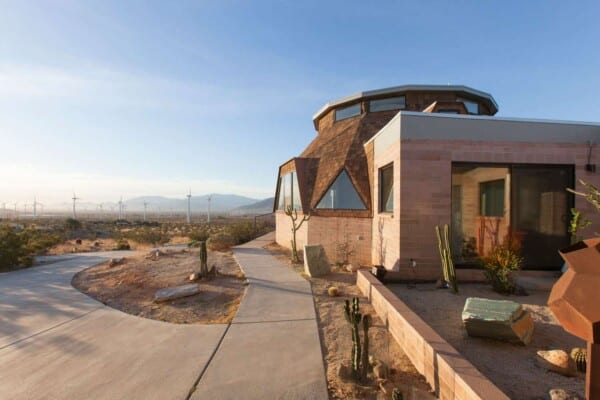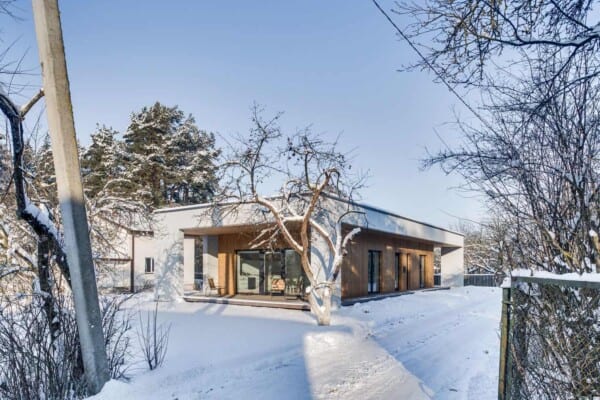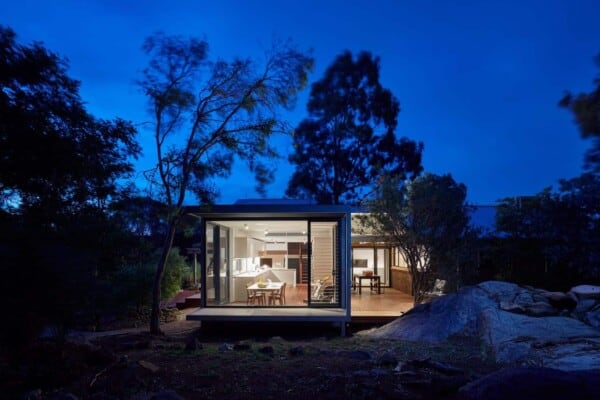Croatia-based studio Dva Arhitekta has completed the Downtown Apartment in Zagreb project.
The architects has merged two small apartments into a big one one as well as completely redesigning the interior.
Downtown Apartment In Zagreb by Dva Arhitekta:
“Project interventions revives the flexibility of former plan solutions – three to four rooms facing the street facade. Double door set in the middle of the wall between the rooms is a key element of spatial organization of downtown housing. Once, rooms used to be salons and rooms for diverse daily activities, and today an open space plan allows a variuos number of activities to happen simultaneously.
In new spatial conception, the doors remain, but not only as a memory of old times, but as a functional and partition element separating and connecting at the same time different functional zones.
All other rooms are scaled to fit Zagreb Downtown home lifestyle: a lavish and representative entrance hall, very comfortable master bedroom and discreetly incorporated laundry room, dressing room and pantry.”
Photos by: Robert Leš
Source: ArchDaily




