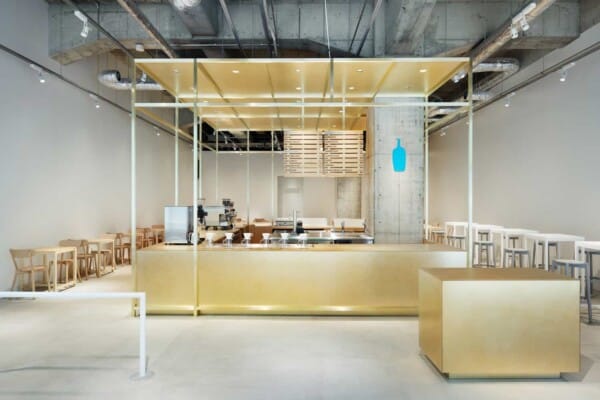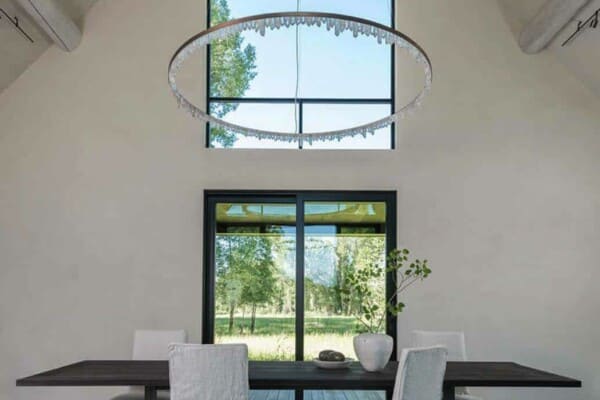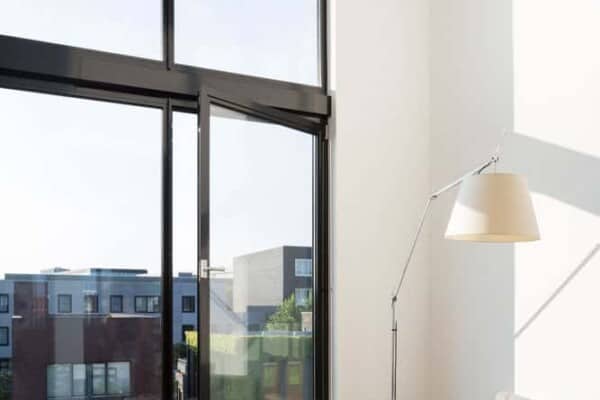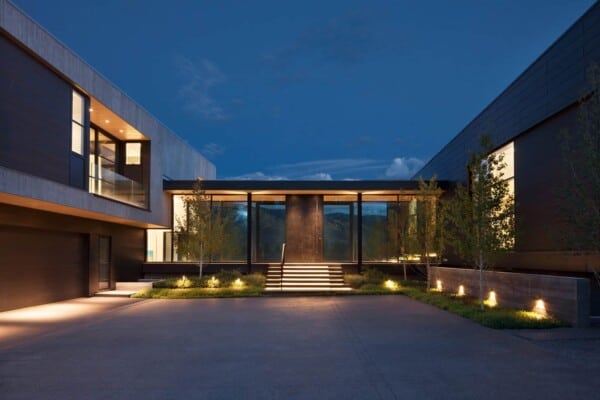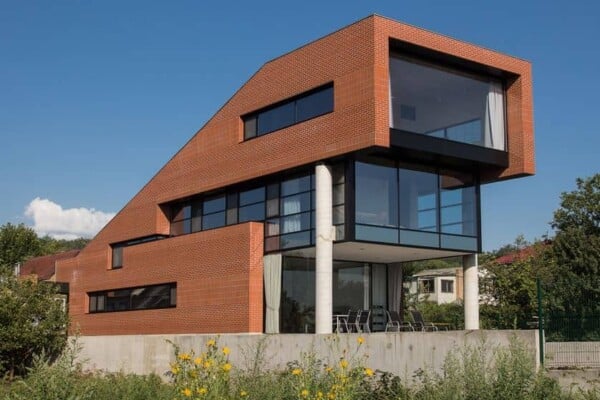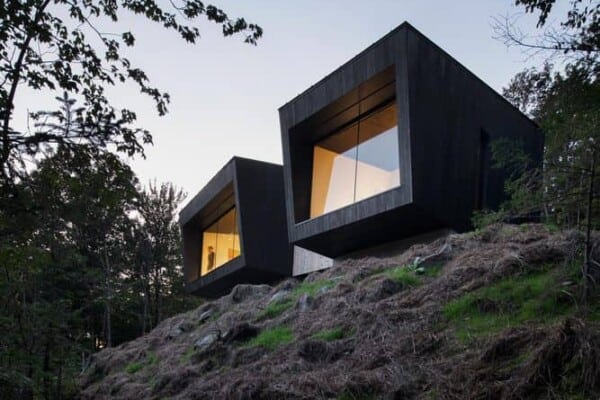Japanese studio Mizuishi Architect Atelier has designed the House in Horinouchi project, a two-story home for a family of three.
The 595 square foot contemporary residence sits on a narrow triangular lot between a river and a road in Suginami, one of the 23 special wards of Tokyo, Japan.
Photos by: Hiroshi Tanigawa
Via DesignBoom
















































