New-York-based Cooper Joseph Studio has sent us photos of the Sonoma Residence project.
Located on a steep hillside overlooking the vineyards of Sonoma, California, this two bedroom renovation takes full advantage of the extensive views.
The new design completely changes the interior volume of the house, uniting a basement space with the upper story kitchen/dining areas.


Sonoma Residence by Cooper Joseph Studio:
“House for “Locavore” farmers
Project and Client Description
This agricultural property in Sonoma is the home of two scientists who are involved in a number of farm projects: olives and olive oil; bee keeping and honey production; extensive gardening and other endeavors that take advantage of the area’s climate, soils and siting. As part of the “locavore” movement, they bring their produce to local markets and restaurants.
The Owners requested an efficient renovation that would maximize hillside views and connect the two levels to allow for more open living. They asked that wood be used extensively for the renovation.
Since the 25-acre site had no infrastructure, we buried utilities, improved grading to eliminate erosion, and built a solar array able to power the entire property and equipment. Excess electricity is directed to the local provider, Pacific Gas and Electric. Work also involved forest management, as this is an area highly susceptible to fire.
Program Development and Design solution
The house is 2,200 square feet on two levels. The main exposure faces north, taking advantage of the view, breezes and indirect light. The existing north façade and porch were removed and a new glass wall and wooden porch structure were added. We maintained most of the original wood framing, board/baton siding (now stained dark grey) and roof structure. Inside, the upstairs living room was removed, opening the lower level den to the full height of the volume under the gable roof.
The new porch is the iconic form that redefines the image and focus of the house. Ipe is used as a screen and framing device: bringing warmth to the cool California light, creating a more intimate scale and focusing views to the landscape. Ipe was chosen specifically for it’s strength, and spans the entire depth of the porch without intermediate support. The Ipe will weather naturally over time so it’s more artistic patina will be seen against the dark background.
Inside, oak is the theme of the renovation. We replaced the floors with natural oak, using the same cut, board width and grain for all surfaces, including the floors, kitchen cabinetry, wall panels, and even the stair and railing. The countertop is butcher block.
Sustainability
Our strategy involved reusing all the wood from the existing redwood porch structure in an agricultural shed elsewhere on the property. This shed is fitted out with the original kitchen cabinetry, appliances and sliding doors.
In addition to the adaptive reuse of elements of the house, we used sustainably harvested Ipe for the structural porch, and decks on both sides of the house.”
Photos courtesy of Cooper Joseph Studio
Source: Cooper Joseph Studio



















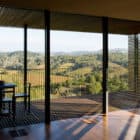
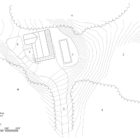
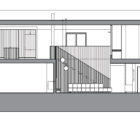

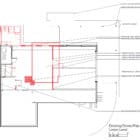
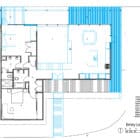
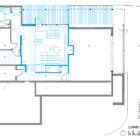
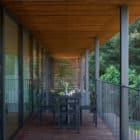
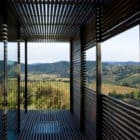






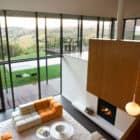





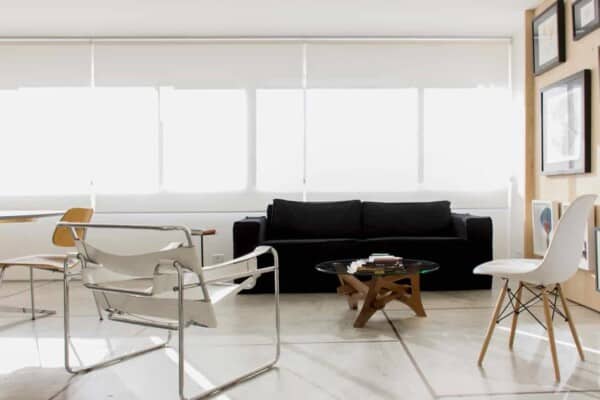
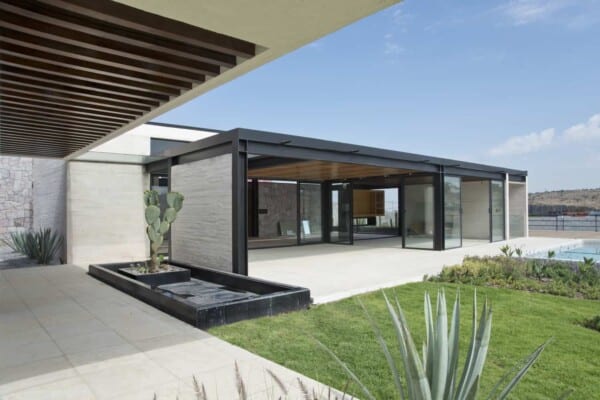
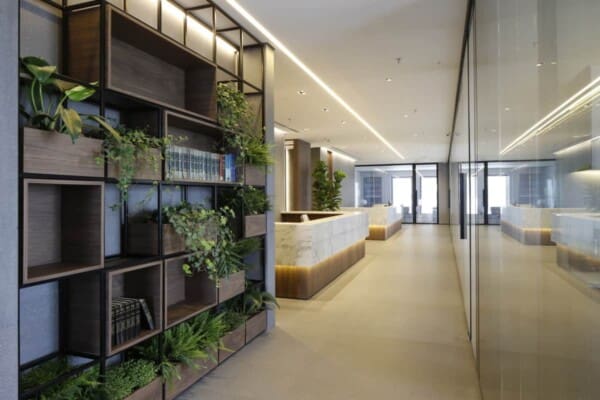
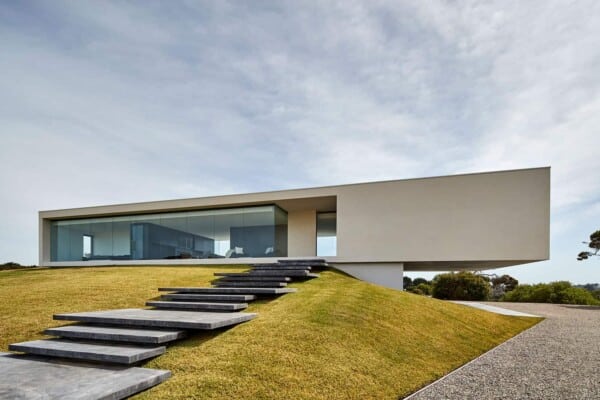

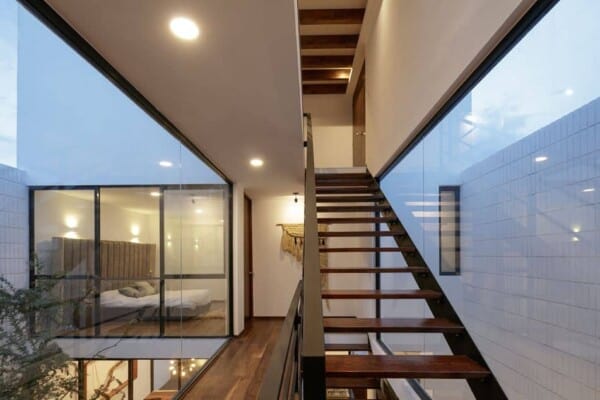

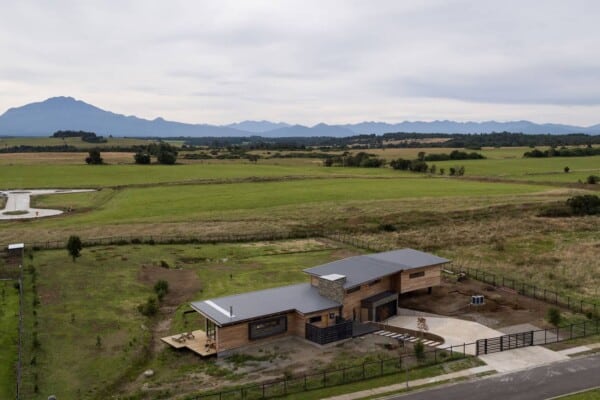




What an unbelievable update on a home most would bulldoze and install a faux villa!!
What’s up with that fireplace?