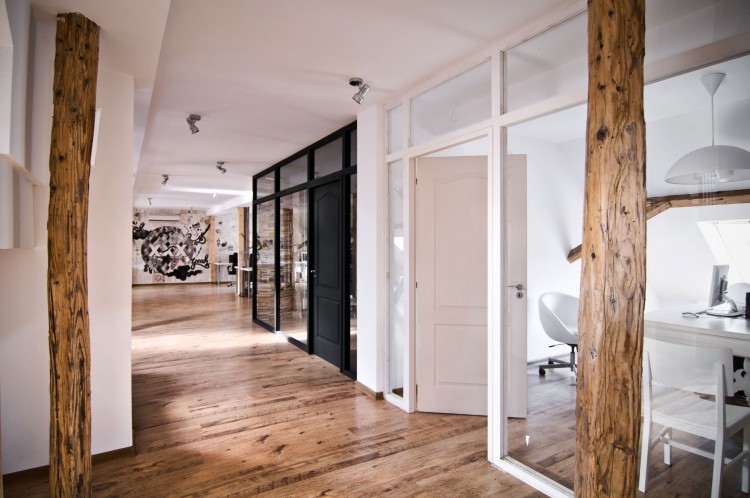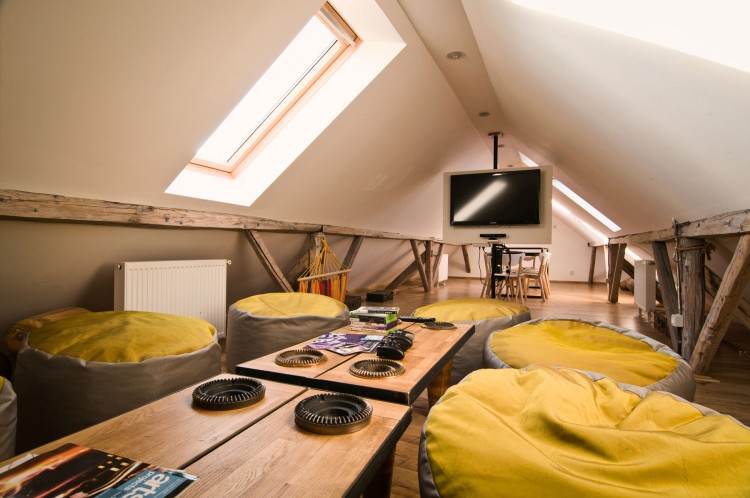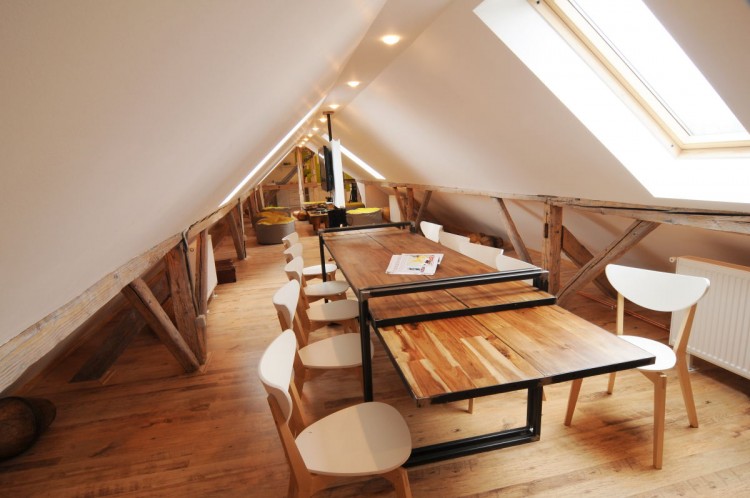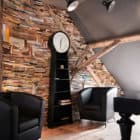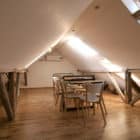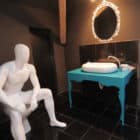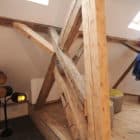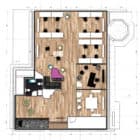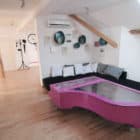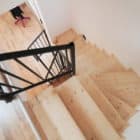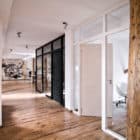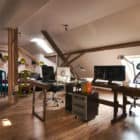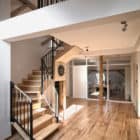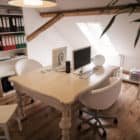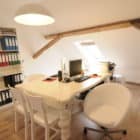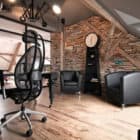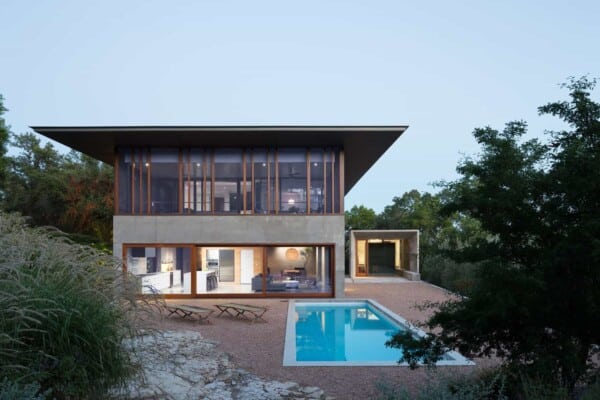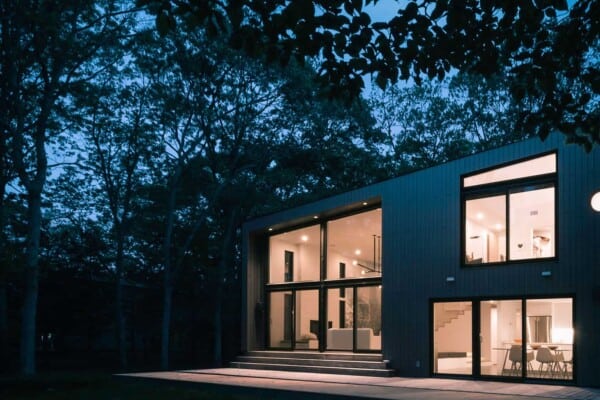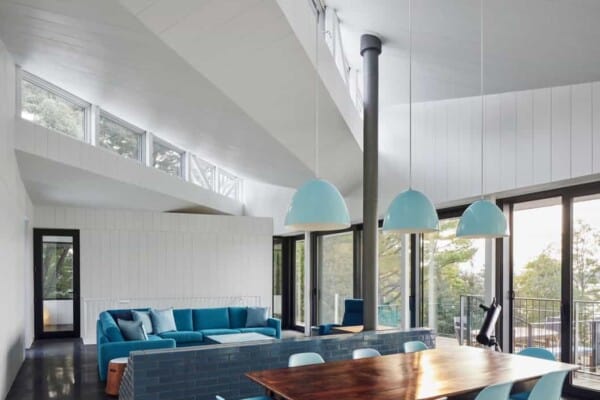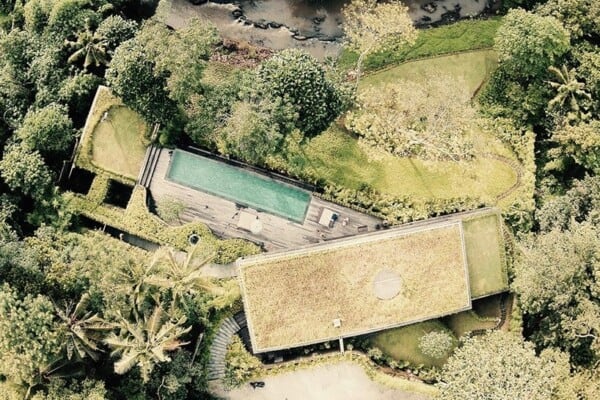Romanian interior design studio Ezzo Design has sent us photos of the new X3 Office located in Timisoara, Romania.
Stefan Lazar and Alexandra Avram from Ezzo has turned an attic space into a near 2,700 square foot two-level office for the Romanian design studio X3.
X3 New Office by Ezzo Design:
“The X3 Studio – an attic like an “easel with its canvas prepared” (Stefan Lazar quote).
Right from the very first step in this studio of creativity, you are guided by the message of the stairs and once you feel it, you are surprised by the emotion of discovering what’s behind the first door. There’s a familiar air, framed in wood and old objects, the season of lamps and parades, awarded by the cubic cobble, then as a childhood excuse: the bicycle – under a different dimension, the one of handrail and the performance of a hanger, all so that you can afterwards bend yourself to a natural distort of reality, with raids in movie stories, imagination and characters descended from a parallel entity (Darth Vader conjugated in the female eternal). All these are framed in a picture of creativity and introspection, that is to say the ethos of X3.
The space is expanded on 2 levels – the open-office, the space designed for creativity, framed by the Black Office and The White Office, and the upper one, intended for relaxation, communication and meetings, where the big windows aligned to the sky, allow the light to fall in tides.
- The piano: The welcome area designed for clients, is managed by the warm presence of a Franz Wirth piano, drowned in vibrant colors. Its identity, along with the trophies absorbed on the dependent wall, defines the independency of style and continues to describe the designers, the occupants of the open-space. The reluctance between black and white and the color applied on the piano, drives into energy, intuition, rationality.
- The worktable: The Authenticity of the office is determined by the joint of creation, as a concept from a different field, belonging to a former century and the current hi-tech, a layout that erases the timeline.
- Open office: The office as an open layout is considered and planned through details; the worktables are disposed so that they could induce a voluble environment for the X3 members. Initiated from the concept of a complete imagination, the wall is seen as the ornamental art of any moment, defined through drawings and words, with its end in some imaginary stories, it may anytime suffer continuous changes .
- The White Office: The personality of the White Office is given by the legs taken from different tables, belonging to some other ages and styles, subtle dignified and also given by the roundness of shapes and the simplicity and compliance of white color.
- The Black Office: Towered by the color of masculinity and audacity, The Black Office is hiding pieces from different ages, absorbed by the spontaneity of the clock and the play of the spider lamps.
- The Wall of Books: The type of natural impress, which occurs as a matter of course, a nature that retains a particular, managerial authority. Seen as an active palette, the wall reasons to the return to dominance, conceded as well for the wide spectrum of colors and the thirst for knowledge.
- The bathroom of surprises: We all feel at some point the need of communication. Why shouldn’t we feel it in the bathroom as well? The attendant, the one who’s hiding in the bathroom, occurs as an add-on to an adventure defined by uniqueness and arouses a feeling covered in amusement, so that in the next moment you think to yourself: Why not?
- The Bon Appétit Area: Determined by a wooden structure, there is a practical kitchen hiding here, drowned in light and colors.
- The Chill-out room: Brings together pieces of new as well as elements and details of vintage, in an absolute curiosity, which places it beyond conventional, along with the swiveling TV-wall that determines the chill-out room from the meeting room.
- The meeting room: Introduces unusual furniture pieces and so the wood and the colors warm up the room.
Hence, the studio can be summed up as an outline image of the perception, feeling and the carefulness of a designer who has reached his word by simply reaching answers on the emotional level: “It’s not where you take things from – it’s where you take them to” (Jim Jarmusch).”
Photos by: Andi Popescu
Furniture and decorative objects by: Paul Hetzl
Source: Ezzo Design


