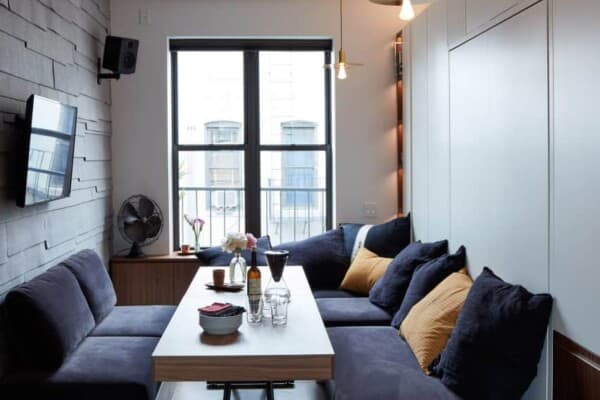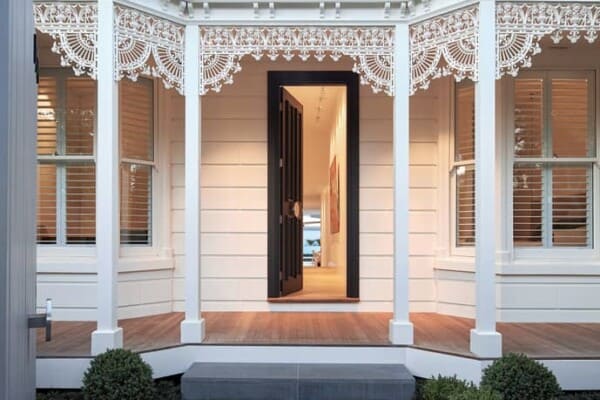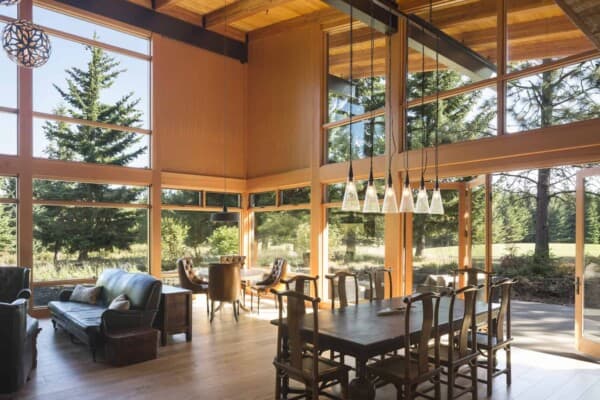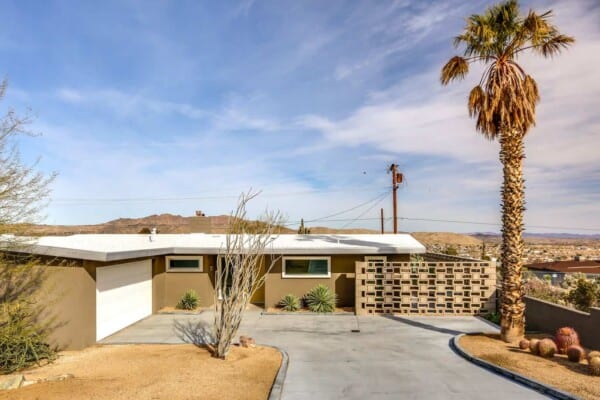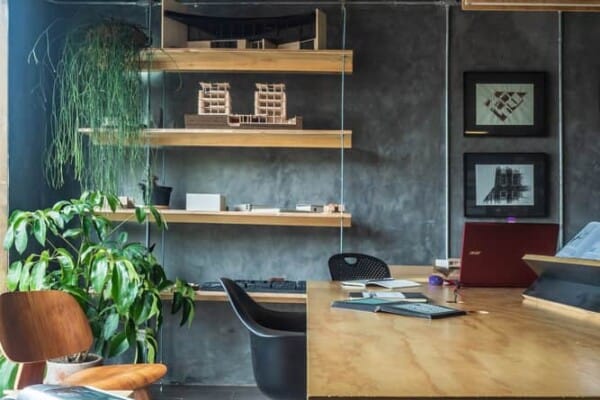Portuguese studio MSB Architecture and Planning has designed the Balancal House project.
Completed in 2010, this three story contemporary residence is located in Funchal, the largest city, the municipal seat and the capital of Portugal’s Autonomous Region of Madeira.
Balancal House by MSB Architecture and Planning:
“This house is situated on a very striking slope, and the house had to be designed in order to reduce the environmental impact on the landscape. We had to define the threshold and the other implantation quota in connection with the other surrounding buildings. Those made us think the best lay out possible for the house. So we favoured the privacy, the view on Funchal bay, to obtain a maximum sun expose. We managed to establish a harmony between the big differences of level of the different houses respecting the natural landscape.
The house is built on two platforms that follow the slope of the terrain, dividing the program into private and social space. The building meets the outer space and extends itself over these platforms, unfolding the social space and creating a series of small niches that allow the enjoyment of the house from the outside.
The building mingles well with the gardens that are very close and that surround the old house. Therefore you can see little paths surrounded by green areas.”
Photos courtesy of MSB Architecture and Planning
Source: ANP




















































