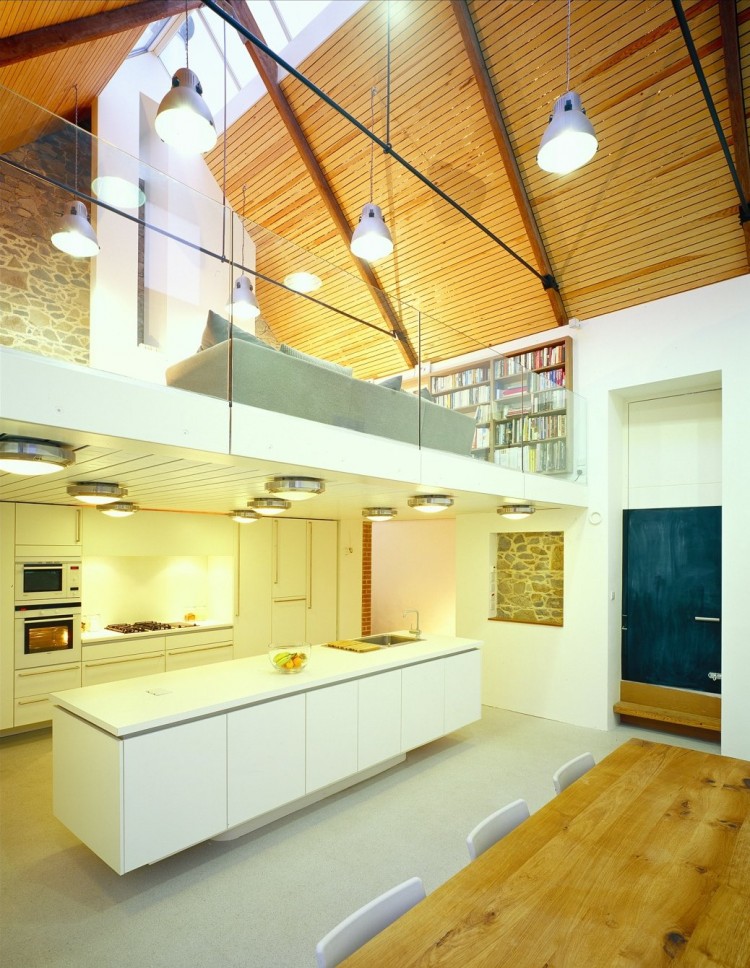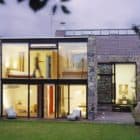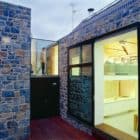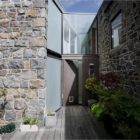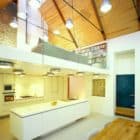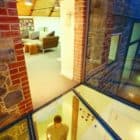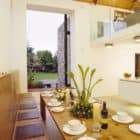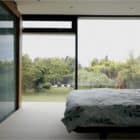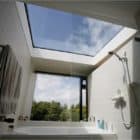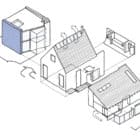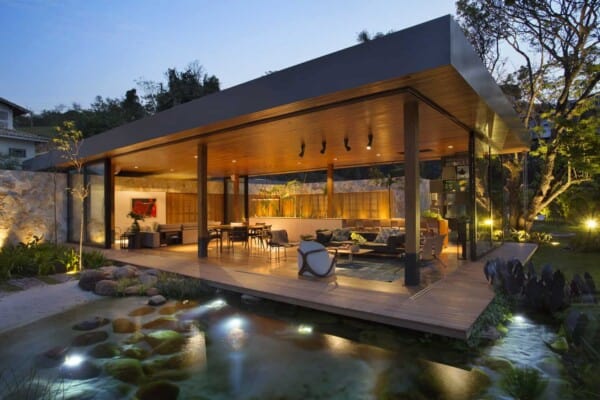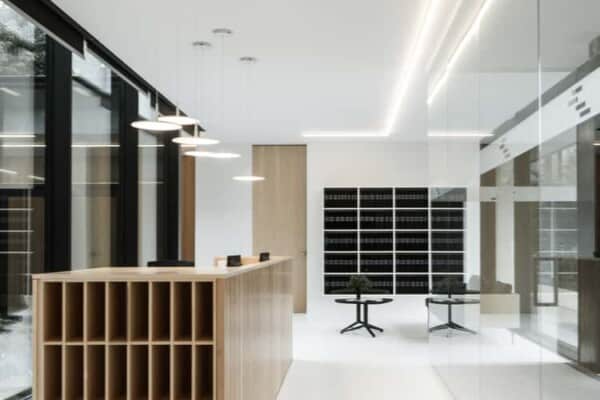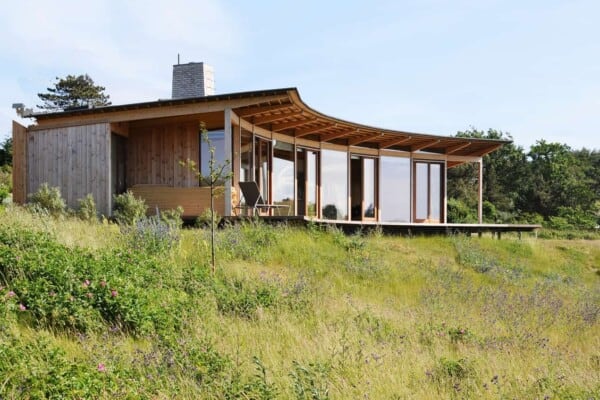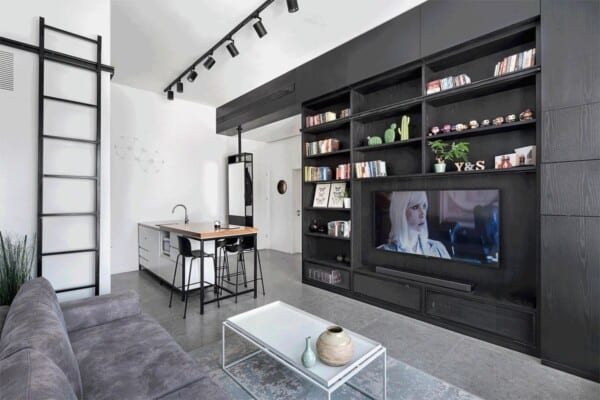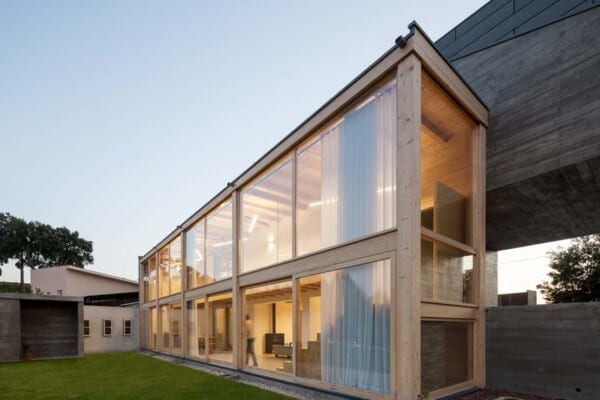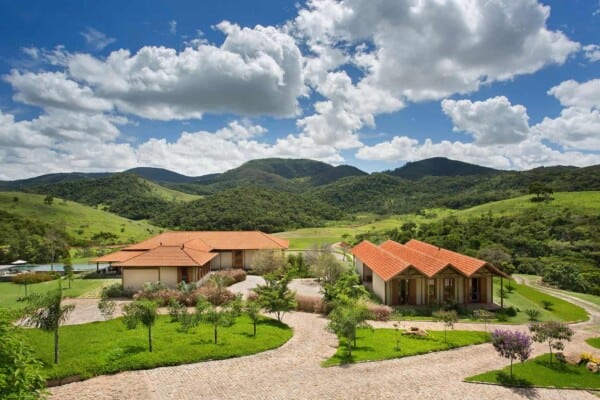UK-based studio MOOARC has completed the La Concha House project in 2003.
This home has been remodeled from a 15th century barn on the Island of Guernsey.
La Concha House by MOOARC:
“The house was developed as a fluid, three dimensional plan, inspired by The Nolli plan of Rome 1748.
The internal volume of the 15th Century barn forms the heart of the home. On the lower level, kitchen and dining is position below a more formal living space up on a mezzanine level. A more relaxed living/play space is set at the front of the house, opening out to a terrace.
At the rear, the sleeping block is linked to the living space via the entrance and vertical circulation. The bedroom block is stepped in across the width of the site to allow a visual link out into the rear garden from the dining space.
The house was conceived as a separate sleeping block linked to the barn via a glazed entrance piece allowing the mass of the original barn to breath. The retained structure of the the barn has been revealed, with the internal space for living expressed as a single volume.
To convert a derelict 15th century barn into a contemporary home would be an achievement anywhere, to do so in one of the most rigorously conservative planning environments there is all the more remarkable. Through careful restoration and sympathetic but distinctly contemporary extension, the architects have provided a flexible family home with office accommodation, which allows a fluidity of movement between old and new, inside and out.
Central to the plan is the large kitchen/living room, with mezzanine sitting room. All the ground floor rooms have direct access into the garden, linking interior and exterior.
The detailing is clever and immaculate. Sliding screens open up and link rooms at will. The entire building is spacious and full of light and the glazed central ridge gives openness and vibrancy. This first floor glass link between old barn and new extension and the opaque glass wall opposite neighbouring properties are examples of creative responses to planning contraints.
Energy conservation and the use of eco-friendly materials are key to this project. Both the granite and the glass resin floor are recycled.
Throughout the house, thought has gone into creating ample storage space. The master bedroom on the first floor has a beautifully detailed bathroom separated from the sleeping area by a delightful curved wall of cupboards.
All this was achieved at a building cost of £117 per square foot – a remarkable price on an island where most materials must be imported. Overall the jury were delighted with this family house and considered it a truly inspirational building.
2003 – Winner Guernsey Design Award.
2004 – Ibstock Download Prize.”
Photos courtesy of MOOARC






