Russian studio Polygon Lab has designed The First Active House in Russia, in collaboration with the Velux Group.
The house was designed to set a new standard for residential house construction in Russia.
Completed in September 2011, this 2,271 square foot contemporary home is located in the outskirts of Moscow in Zapadnaya Dolina, a new residential community currently under construction and with plans for more Active Houses to come.
The First Active House in Russia by Polygon Lab:
“The project is organized and developed by one of the leading developers in the Moscow region, the Zagorodny Proekt company, in cooperation with the VELUX Group. The First Active House in Russia is designed by the Russian architectural office POLYGON. An important aspect of the Active House concept is that of ‘integration’. Although energy, indoor climate and environment are essential components of the vision, it is the way their integration promotes the architectural quality, human health, comfort and well-being which represents the value of the building.
The proportions and dimensions of the house have the appeal of a modern twist to traditional architecture. The architectural experience of the house is about the relationship between inside and outside, the interplay between geometry and light. Moving from one room to another gives a unique experience of a picture frame view to the environment and a clear view to the sky through the strategically placed VELUX roof windows.
The house has the appearance of a solid volume with extensions, which relate to different functions in the house; a porch, mezzanine and chimney. The house is oriented west-east with a south facing offset slope. The homogenous material on the roof and facade is a reference to traditional Russian building methods.
The wooden framework construction was chosen because it helps to ensure energy savings as multiple layers of wall construction will minimize cold bridges. To create thermal mass, special heavy gympsum is used in the interior walls. The architects worked with variations of daylight in the different spaces and securing attractive views of the environment with strategically placed windows. Through collaboration with the consulting engineers the design was optimized based on indoor climate tests performed in 3D simulations. Simulations were made by the VELUX Daylight Visualizer 2, a software tool dedicated to daylighting design and analysis. In the project group the Active House principles created a platform where cooperation between architects, engineers and energy specialists became a part of the creative design process.”
“The Active House concept is the way forward. An Active House is designed to work in harmony with nature, to use the energy of the sun and wind intelligently and to encourage a sustainable lifestyle. And we must make sure that architecture and good indoor climate get just as high a priority as energy saving,” says Jørgen Tang-Jensen, CEO of the VELUX Group. “As a private company, we regard it as part of our corporate responsibility to share our knowledge of daylight and indoor climate as an active contribution to meeting the challenge of reducing energy consumption and CO2 emissions,” says Jørgen Tang-Jensen.
“The Active House experience has allowed us to better understand the philosophy of sustainable development, – says Dmitry Aksenov, Chairman of the board for Zagorodny Proekt company. Our task as a company is not only to build and sell houses but also to create comfortable and healthy environments in harmony with nature. We hope that together with our partners we can lay a solid foundation for the establishment and development of sustainable building practices in Russia. The Active House will hopefully become an open forum for discussions, we will be monitoring the house all through the following year and hope that the interest in the project and Active House thinking will continue to grow.
Photos by: Alexander Leonov, Torben Eskerod
Sources: ArchDaily, Polygon Lab

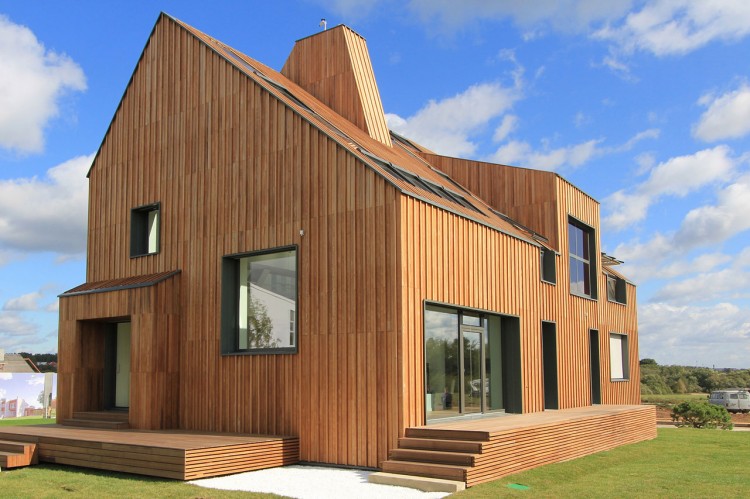

































































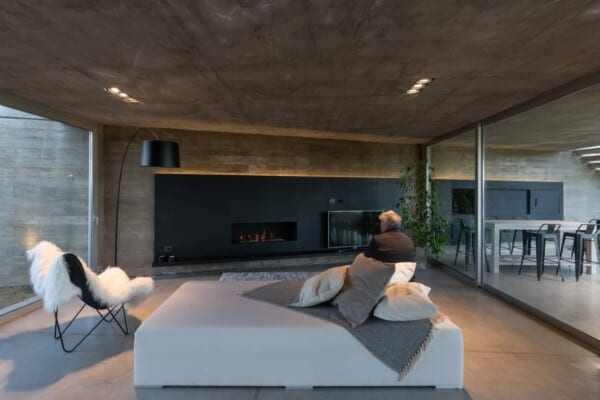
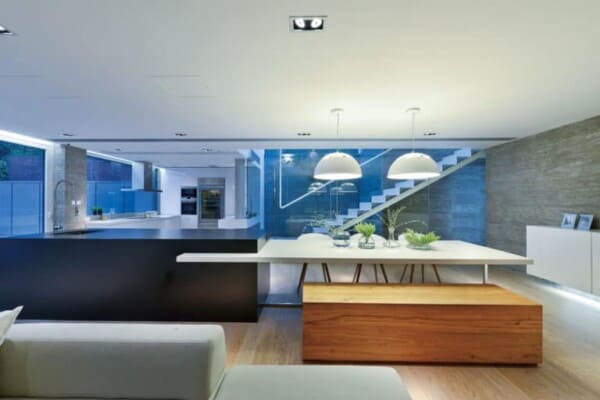
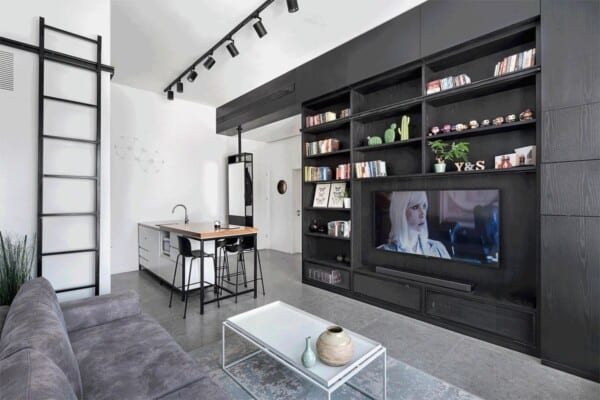
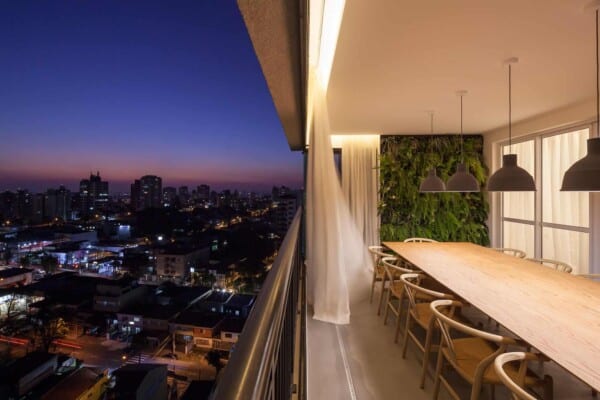






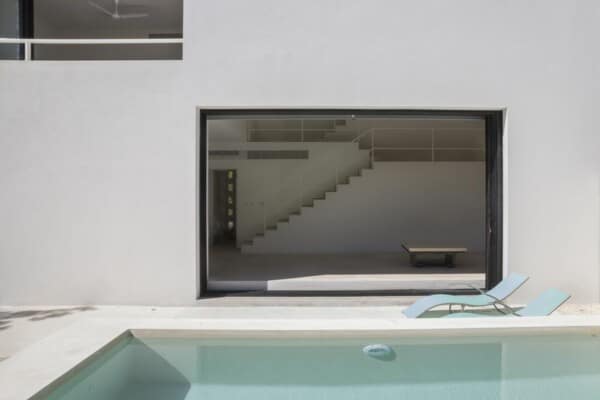
I am intersted to set up a similar one in India