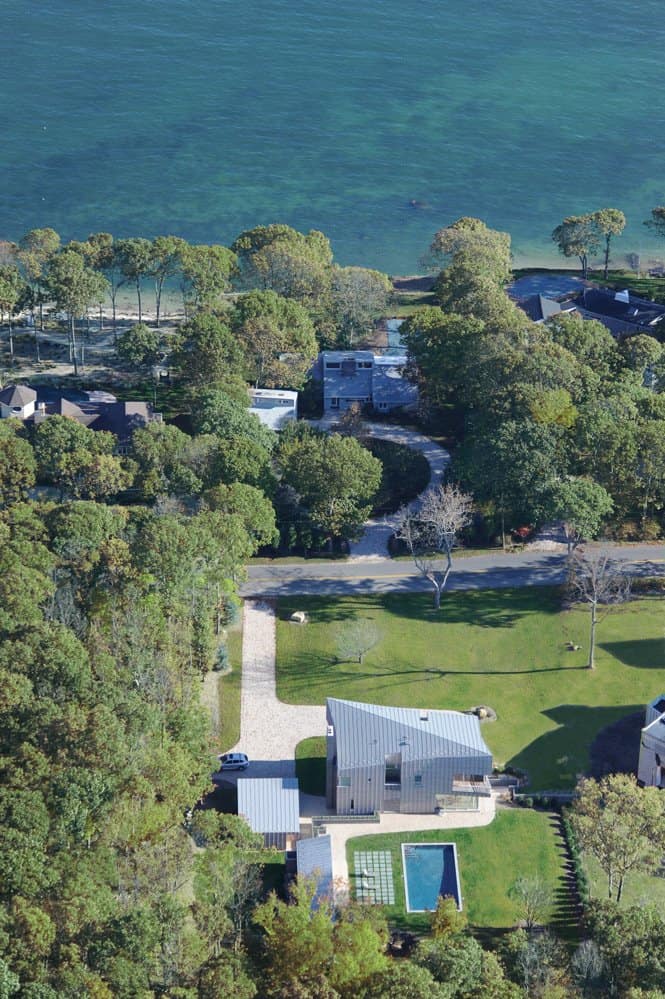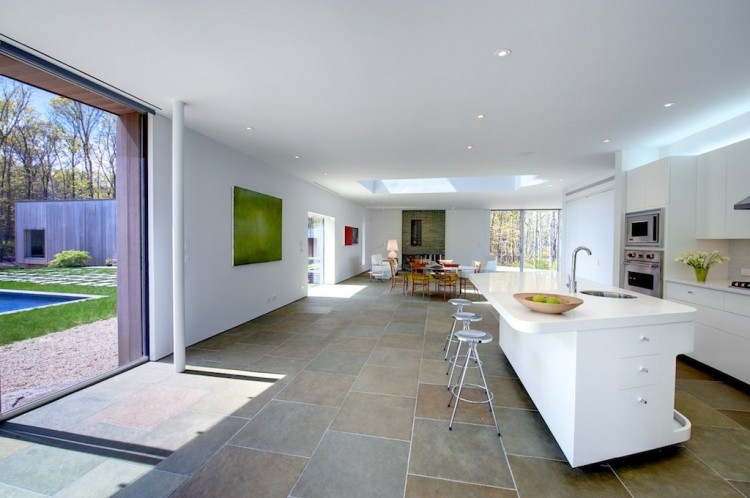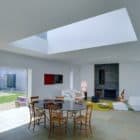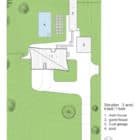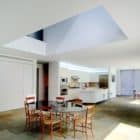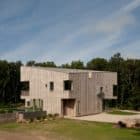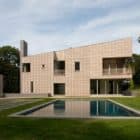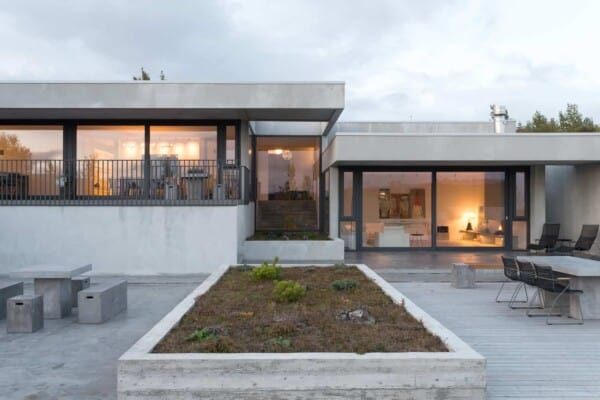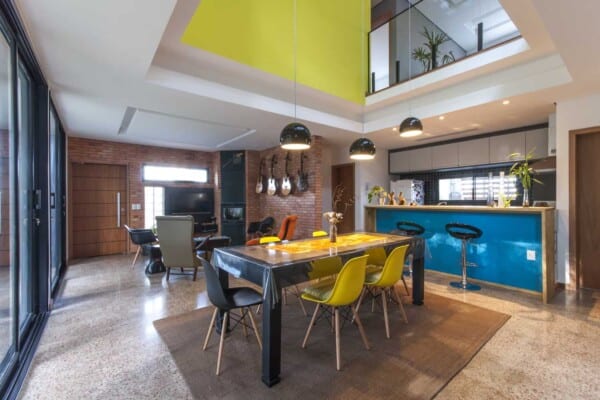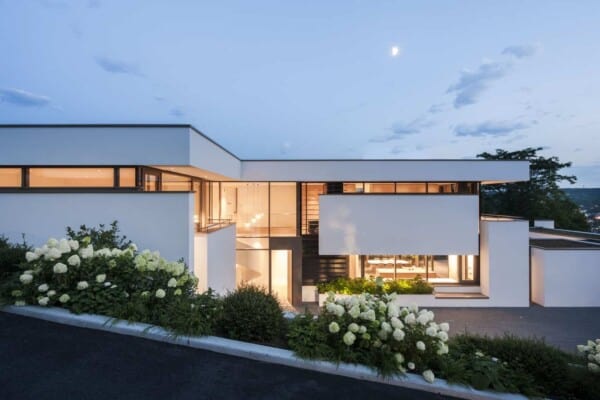New-York-based architectural firm Morris Sato Studio has completed the YN-13 House project in 2009.
This nearly 6,000 square foot two-story residence is located in Shelter Island, a town and island at the eastern end of Long Island in New York state, USA.
YN-13 House by Morris Sato Studio:
“The approximately 6,000 sq. ft house in three structures was conceived as a buoyant mass. The main house’s biased cut of its pitched roof and protruding corners underscore the primary views to the landscape. The overall monolithic expression and material detailing of the house lend an aura of permanence and temporality within the site. Inspired by historic buildings of Kyoto and Kanazawa, Japan, the bleached vertical battens and cedar siding of the main and ancillary volumes’ of the guesthouse and garage merge with the terne-coated stainless steel roofing to form a unified textured appearance between the walls and the roof.
In the interior, the minimally partitioned first level allows for an uninterrupted diagonal flow of loft-like space and the expansive glazing at the corners connecting indoor and outdoor activities. The second level’s bedrooms are punctured with a series of openings and terraces providing light and views. A large interior void joins the two floors in a continuous convection of air ventilating the interior. The void additionally serves as a spatial inversion of light at the inner most point in the volume and as a counterpoint to fireplace and masonry chimney tower on the exterior. The single-storied guest wing and garage buildings define an enclosed courtyard space for the swimming pool, gardens and views to the ocean beyond.”
Photos by: Matthew Carbone









