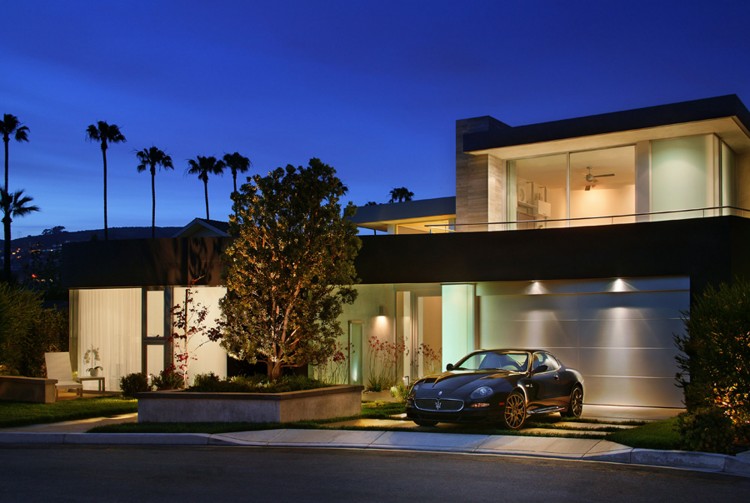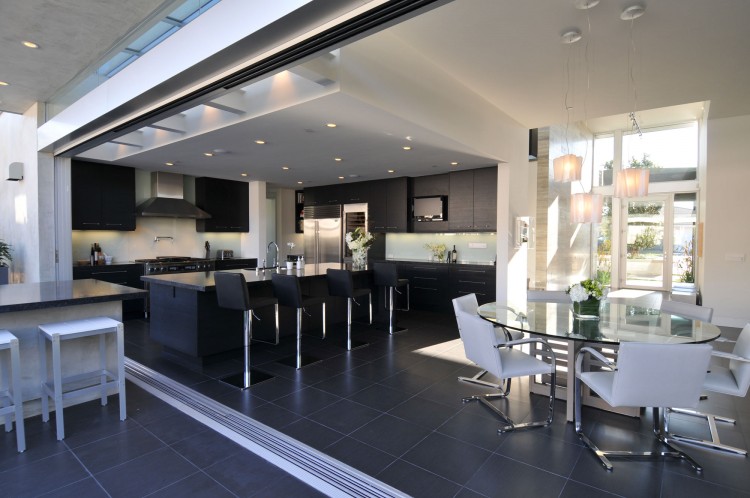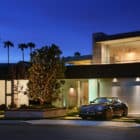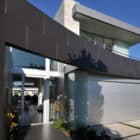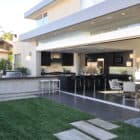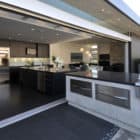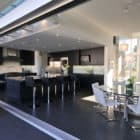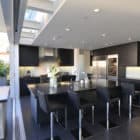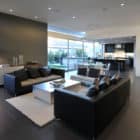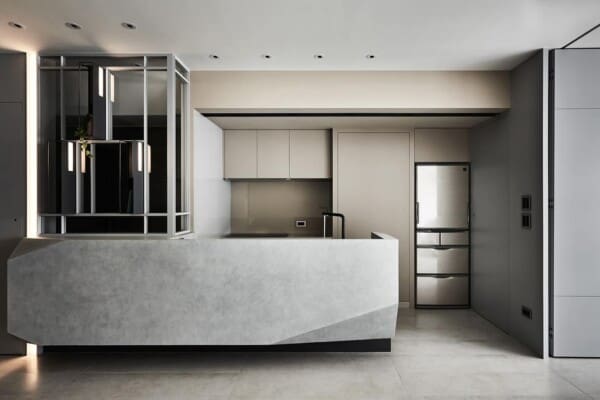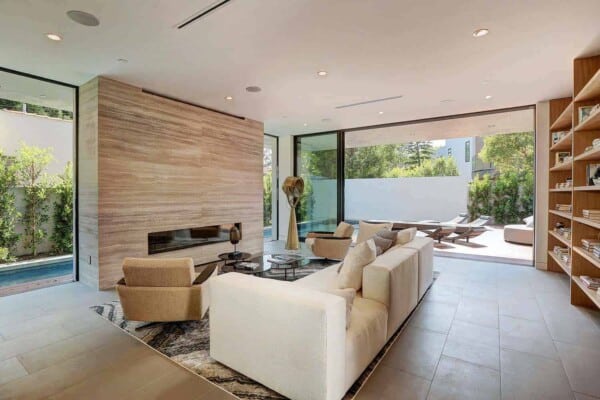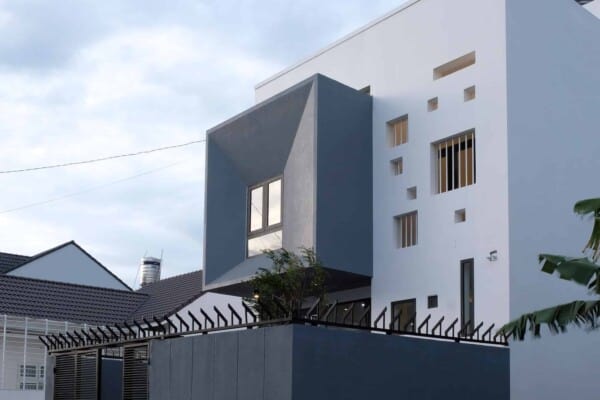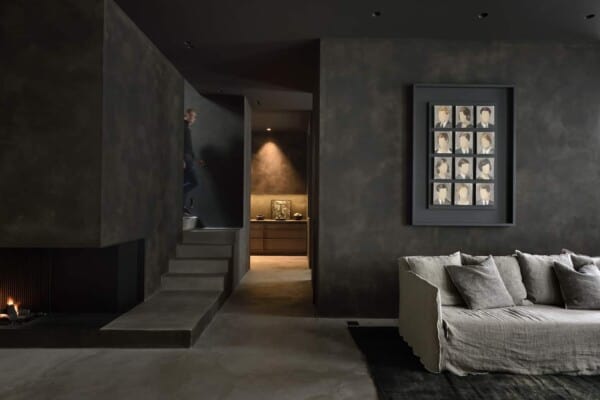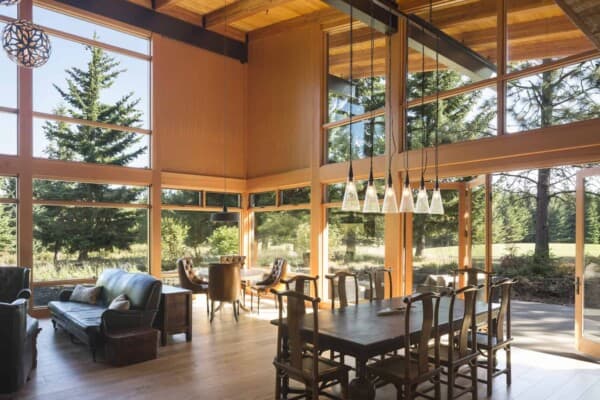Californian studio McClean Design has sent us photos of the Davidson Residence project.
Completed in 2008, this 3,000 square foot house is located in Laguna Beach, a seaside resort city and artist community located in southern Orange County, California, USA.
Davidson Residence by McClean Design:
“This 3,000-square-foot single-family residence reflects the client’s desire for a house that would relate primarily to its garden and would have an open contemporary feeling.
The front of the house is curved and finished in dark metal panels, contrasting with the horizontal lines of the rest of the house and highlighting the planting in the front yard.
The palette of materials is sleek—black metal panels, stainless steel, aluminum, glass, and stone.
The main living space is features a 30-foot-high retractable glass wall that opens the kitchen and living room to the garden, thereby expanding the space and contributing to indoor-outdoor living. Sleek, contemporary furnishings follow the minimal color palette of black, grey, silver, and white.
The upper level is designed for the client’s two daughters, accommodating their bedrooms and a family room.”
Photos courtesy of McClean Design
Source: McClean Design

