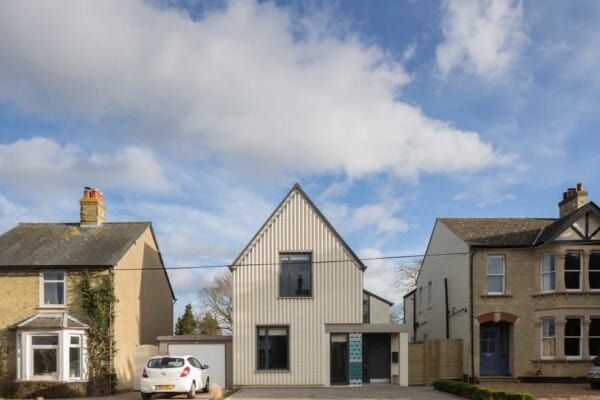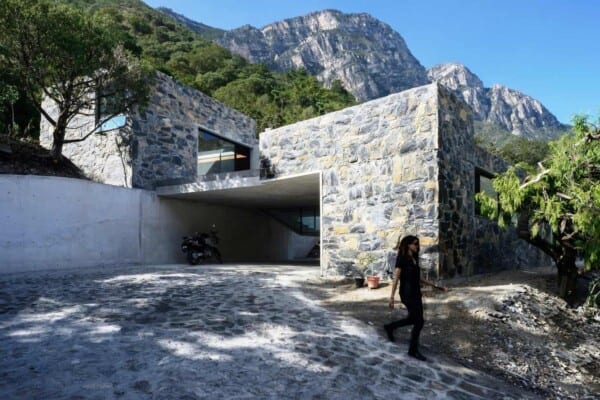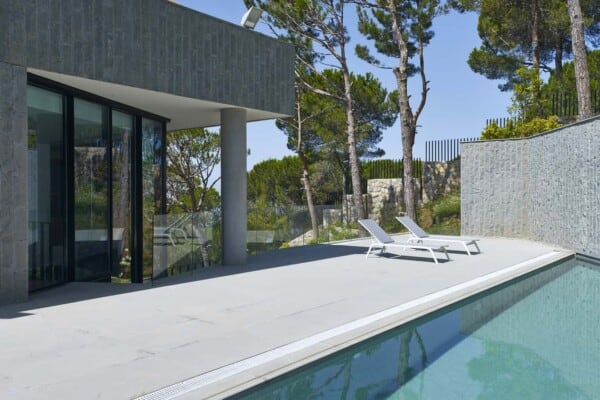Japanese studio Koseki Architect Office has designed the Oshikamo House, a wooden contemporary home standing in a quiet residential district in Osaka, Japan.
According to the architects, “the garden, that was placed on one side, was enclosed by steal mesh with stones and various kind of plants.
This space covered with deep eaves has become an external space that blurs the boundary between exterior and interior.”
Photos by: Toshihide Kajiwara
Source: Koseki Architect Office

































This house has one of the best interior and exterior design I have ever seen.