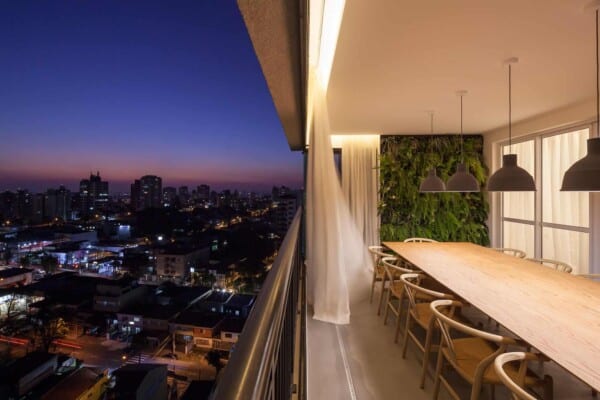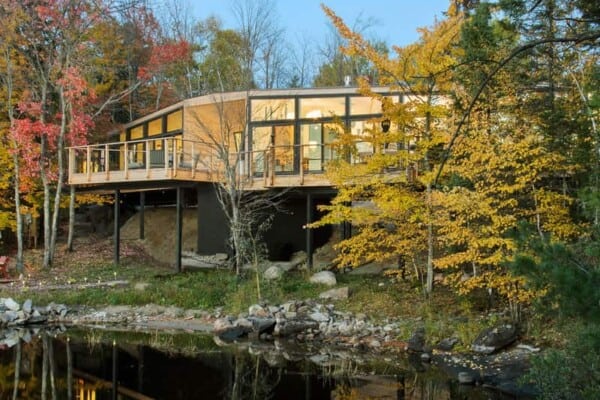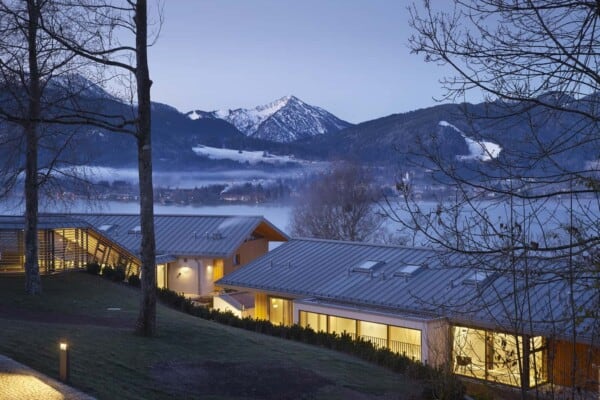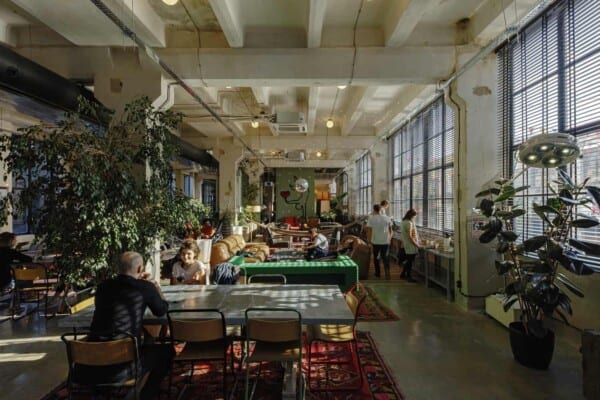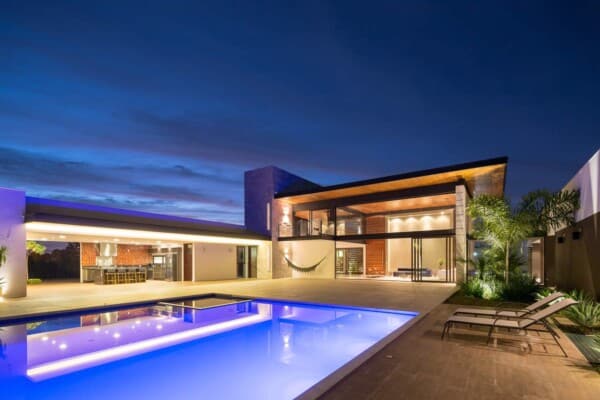Melbourne-based studio Sharif Abraham has completed the Flinders project in 2007.
This single-story contemporary residence was built in nine months and is located in Flinders, Victoria, Australia.
Flinders House by Sharif Abraham:
“Located on a stretch of cliff-top land with views towards the sea, the site is at the end of cul de sac and abuts the Flinders Golf Course on two sides. The brief was to design “a retreat”. The client’s wife had strong connections with the area, having visited there regularly as a child.
The site’s location is peculiar in the way it suggested a sense of “isolation” within the golf course. Our idea was to reinforce this peculiar sensibility. To explore how it could be referenced through the way the surroundings are viewed from the interior, in the positioning of the house on the site, and in more a general sense, in how it could connect to a notion of “simple architecture”.
The strategy was to continue the landscape of the golf course into the site and to locate the new house within it. A series of mounds were constructed matching those in the golf course deliberately exposing the interior to it. Pathways from the road were avoided so that one must traverses these mounds to enter the house.
From the road one passes a black wall. Seven coats of stain were applied to give it “Intensity”. This wall conceals the function of sleeping which exists behind it and signals a physical point of departure from the utility of the road to the surreality of the interior of the living spaces where the visitor finally arrives.
The living spaces are contained in an elliptical volume. The ellipse was chosen for a few reasons. Firstly, it has a connection with the forms of the golf course. Secondly, It is cost effective and practical in allowing the same functional program (that is furniture layout) at a much tighter floor area and surface area, therefore meeting the tight budgetary constraints. And finally, the elliptical plan gives a calmness and fluidity to space.
The walls are finished with the veneer of one Victorian eucalyptus tree. The idea of using the veneer of one tree is connected with a notion of “pioneering economy”- that is you fell the tree and use every part. The veneer was hand sourced, and to avoid any joints, it was glued to the wall directly on site as a “final skin”.
From inside the house one observes the life of the golf course as if looking at a “cinematic scene”- a movie. There is calmness to this scene as the golfers drift past with rhythmical consistency.”
Photos by: Sanja Pahoki
Source: Sharif Abraham

































