Seattle-based studio Coates Design has designed the Dorsey Residence, a single family home completed in 2010.
This 2,800 square foot two story contemporary home is located in Bainbridge island, a city in Kitsap County, Washington state, USA.
The Dorsey Residence by Coates Design:
“This custom island house symbolizes its owner. From the outside, the home is an anonymous, almost austere, monumental concrete façade anchored deep into the hillside on a waterfront property. Much of the home is hidden behind the two-story concrete face. Upon entering, it becomes clear that it is an entirely different experience on the inside: warm, light, and open.
An 18-inch concrete wall forms two sides of the building’s exterior providing a poignant counterpoint to the warm wooden and copper “box” form that rests at a slight angle to take full advantage of the site’s water and mountain views. The concrete exterior wall and exposed concrete within the home reduce energy costs by serving as a thermal mass that naturally cools the home in the summer and holds warmth in the winter.
Each room within the home was carefully designed to take advantage of views, provide comfort to the occupants, and an appealing style. With only a small buildable area available on the site, the home was designed to maximize the footprint through the use of vertical space which also takes advantage of the spectacular views of Puget Sound and Olympic Mountains to the West. The close proximity to the street is softened by native landscaping and a stone gabion retaining wall. The back façade of the home has an abundance of windows, which illuminate the interior livable space, maximizing the spectacular views of the Olympic Mountains and the water. The main living opens out onto a large deck that cantilevers from the home’s structure, providing a seamless connection from inside to out.
The kitchen offers a beautifully crafted bar designed with caramelized bamboo, gloss laminate, and a three-way mitre corner. Visually hidden in custom built cabinetry in the pantry next to the kitchen are the refrigerator, washer and dryer, and wine cooler which save space and provide a clutter-free kitchen.
The interior of the home is well-lit, with clear glazing making up nearly all of its view to the backyard and Puget Sound. The stairs, lit by a large skylight above, are made of customized blackened steel and the wood was milled from a tree previously located on the property. With 12-foot-tall ceilings, the three-story home leaves an indelible sensation of openness and inspiration with all who visit.”
Photos courtesy of Coates Design
Source: ANP


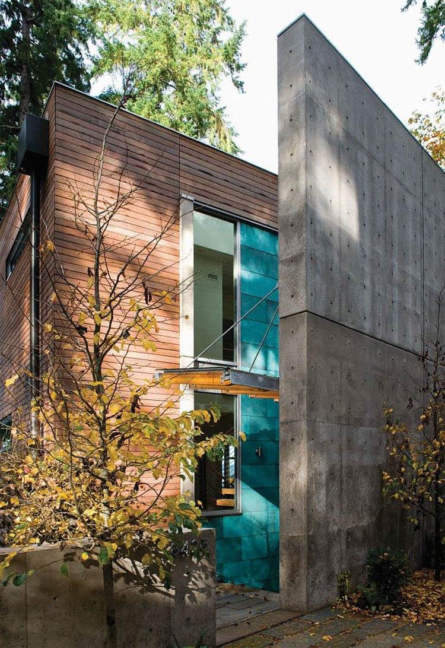
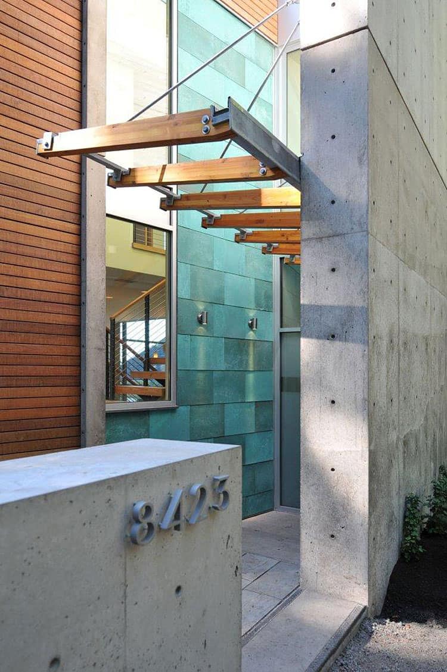
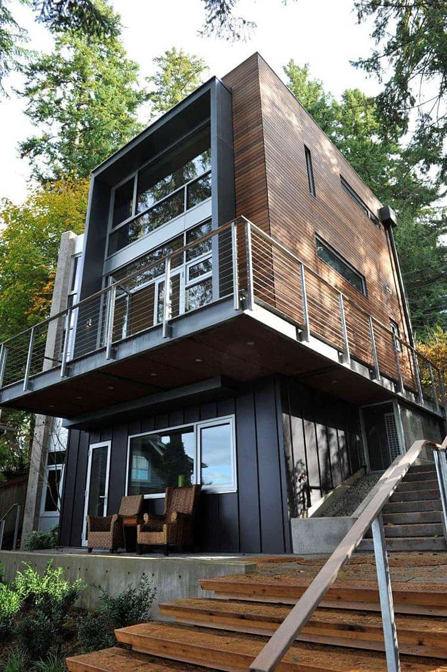

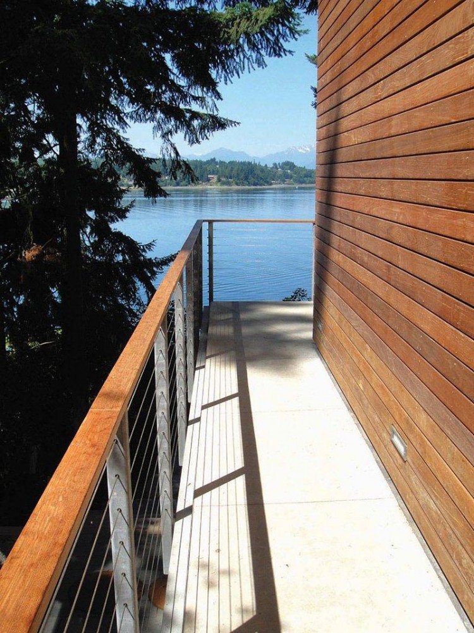



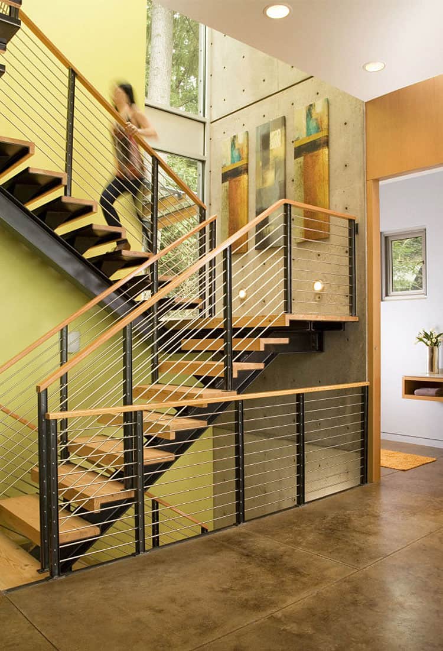




















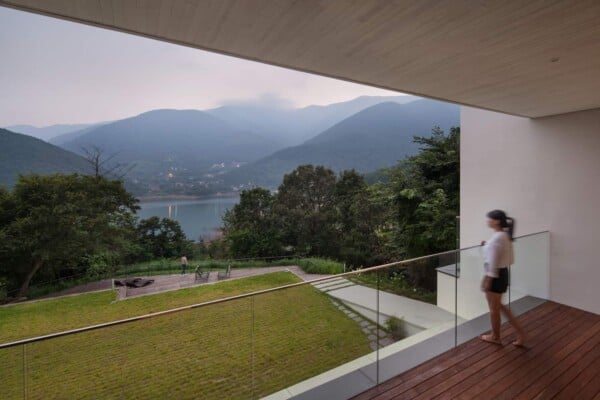
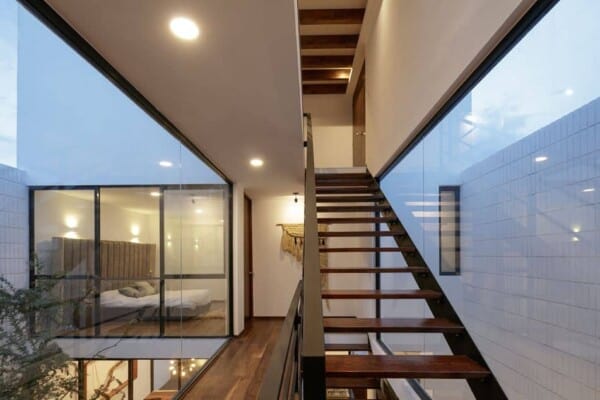
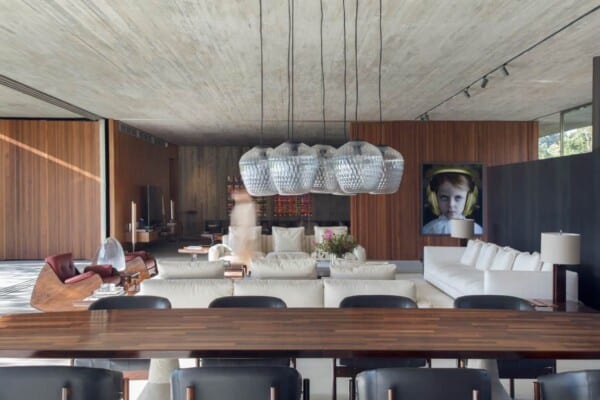


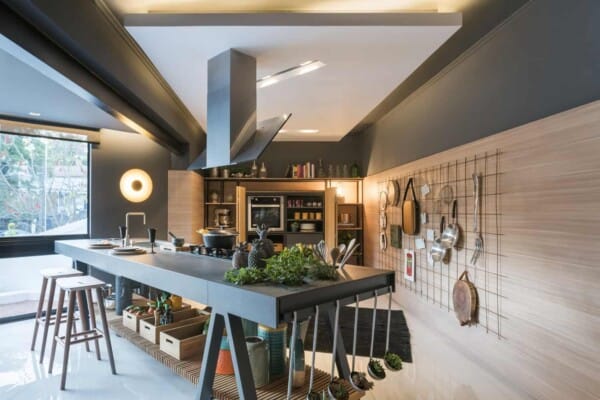
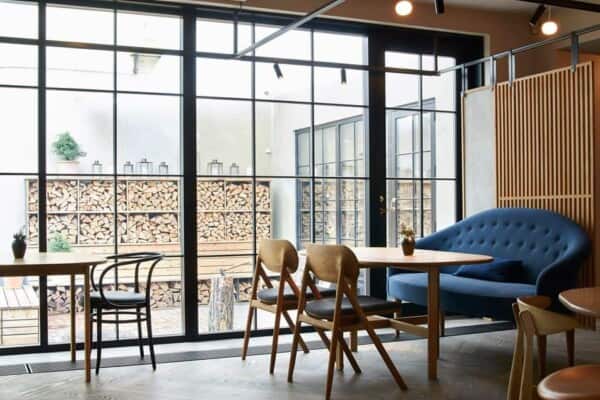

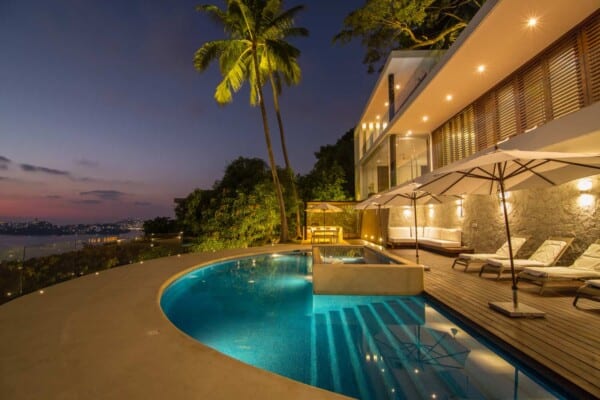
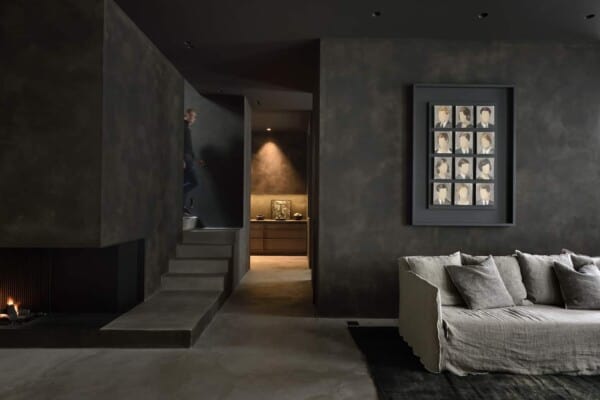
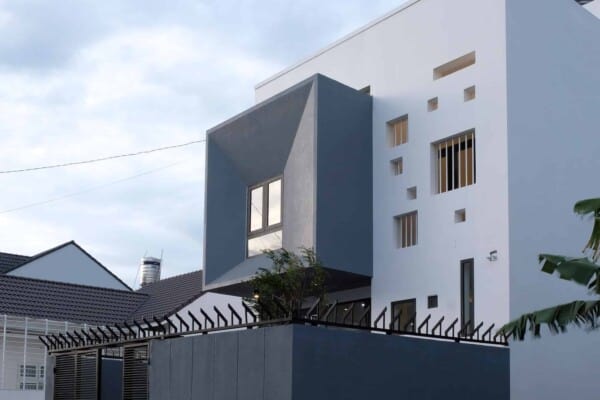
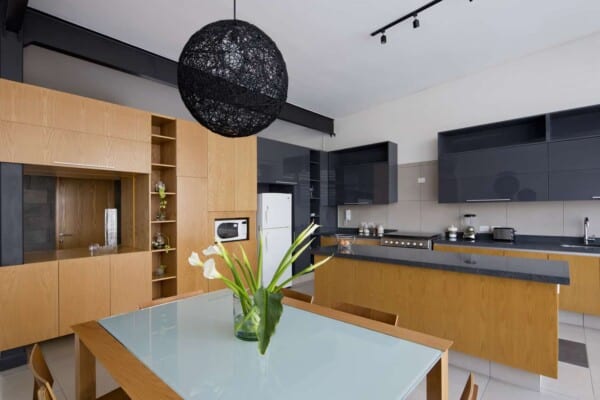
Spectacular! Parking?