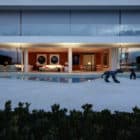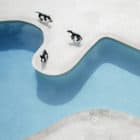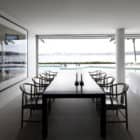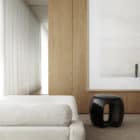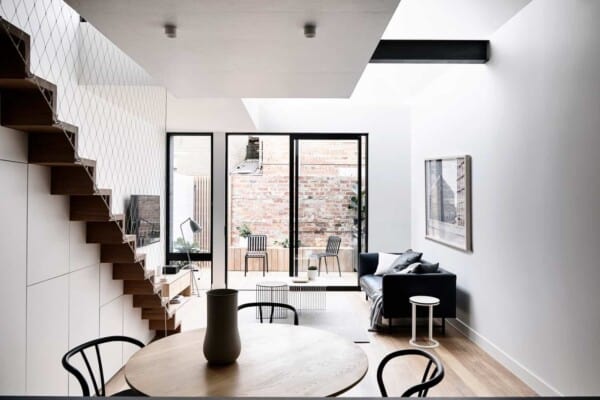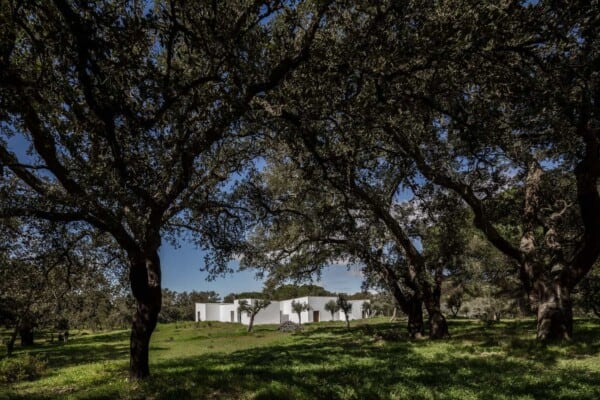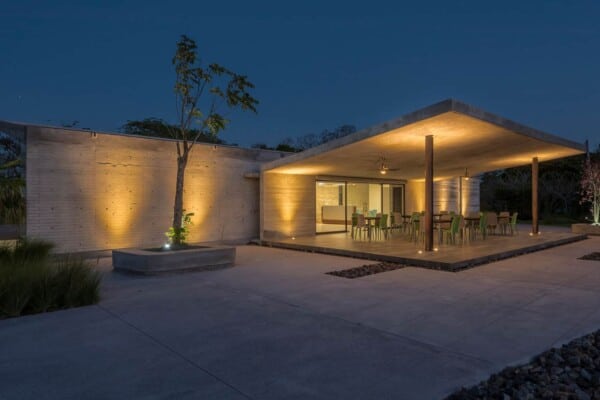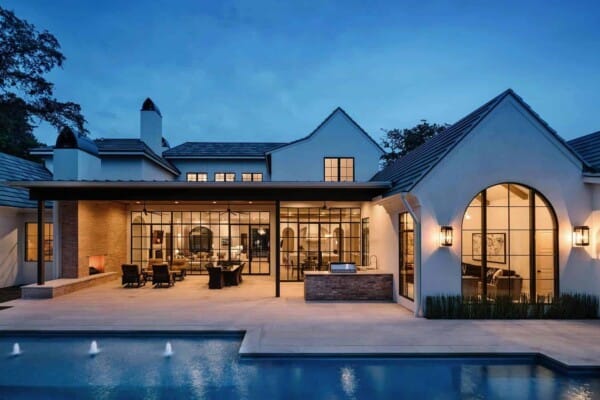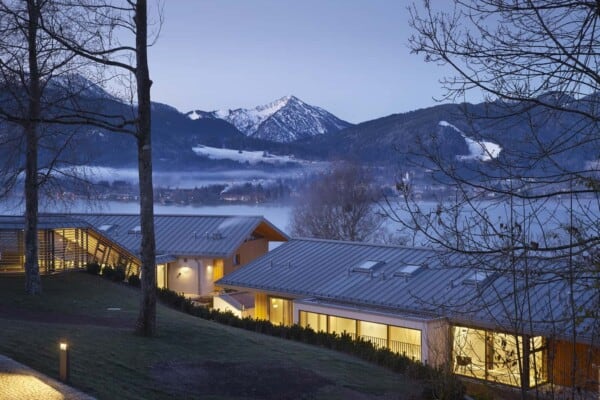Australian studio Katon Redgen Mathieson has completed the Point Piper Residence project in 2009.
As its name suggests, this contemporary home is located in Point Piper, a small harborside eastern suburb of Sydney, in the state of New South Wales, Australia.
Point Piper Residence by Katon Redgen Mathieson:
“A harbour front property with iconic Harbour Bridge views. This existing four storey house was stripped back to its concrete structure, remodeled and refurbished.
The planning was simplified and a new circulation spine, with circular lift and stair, added and extended to the upper arrival level to the house. Limestone, American Oak and Arabescato marble are used throughout the house.
Sliding glass doors open across the facade to terraces and balconies. The rear internal walls of each floor are panelled in Oak (Living Levels) and Belgian linen (Bedroom Levels) as a backdrop to the clients contemporary art collection. An existing free form swimming pool was refurbished on the harbour level terrace.”
Photos by: Romello Pereira
Source: Katon Redgen Mathieson













