Santa Monica-based studio Belzberg Architects has completed the Skyline Residence in 2007.
Originally designed for principal Hagy Belberg and his family, the 5,800 square foot contemporary home and its guest house sit on a steep lot located in Hollywood Hills, Los Angeles, Calfornia.
Read more about the Skyline Residence at Architectural Record.
Skyline Residence by Belzberg Architects:
“Perched atop a ridgeline in the Hollywood Hills, the presence of the Skyline Residence represents an economical approach to creating an environmentally sensitive building within a limited budget. The pre-existing site presented a challenge in terms of constructability as the client presented the challenge of limited allowable expenses.
Beyond incorporating sustainable building product systems, the budgetary limitations imposed on material choice forced the architect to implement strategies for using resources in close proximity to the site. Therefore, the general concept adopted for this project stems from “Carbon Neutral Economics,” or the purchasing of goods which are manufactured locally to save carbon transportation emissions.
In a low budget architecture project where high-tech systems such as photovoltaic panels, wind turbines and recycled products are out of economical reach, the Skyline Residence reverted back to purchasing locally, minimized grading and capitalizing on natural characteristics of the site.”
Photos by: Benny Chan
Source: Belzberg Architects





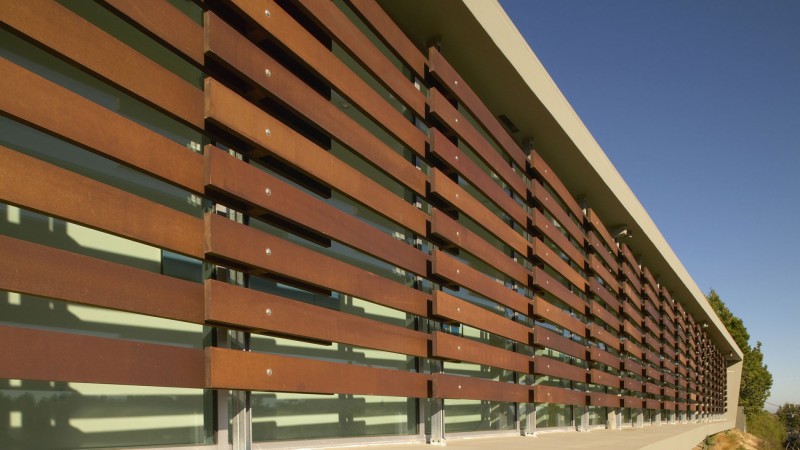































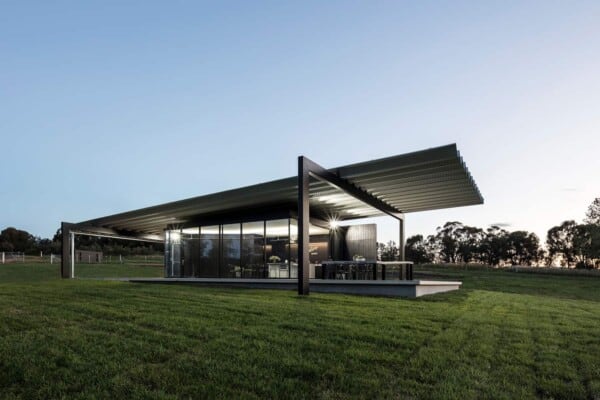

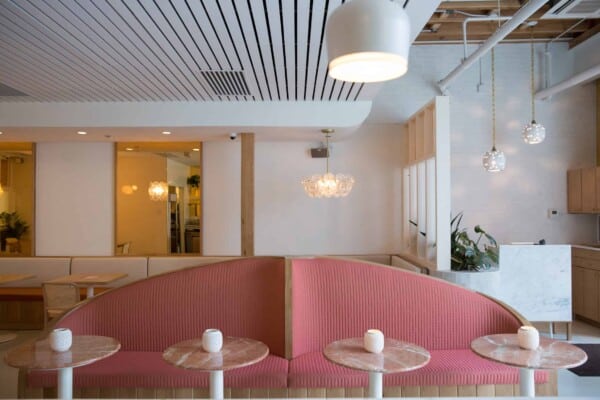
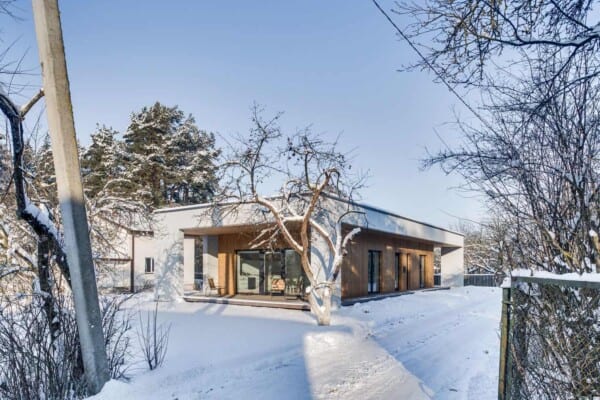
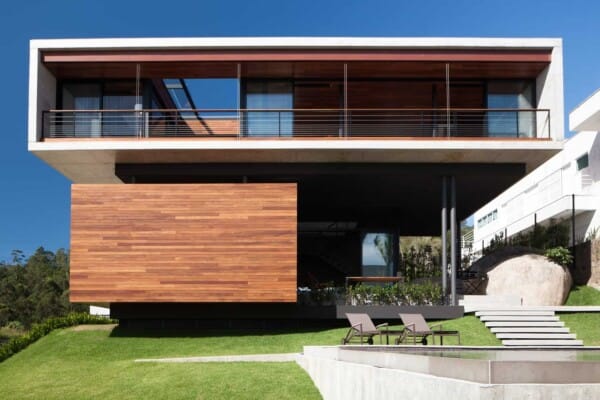
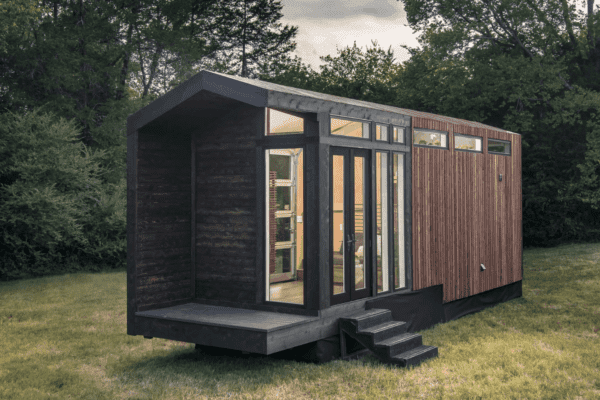

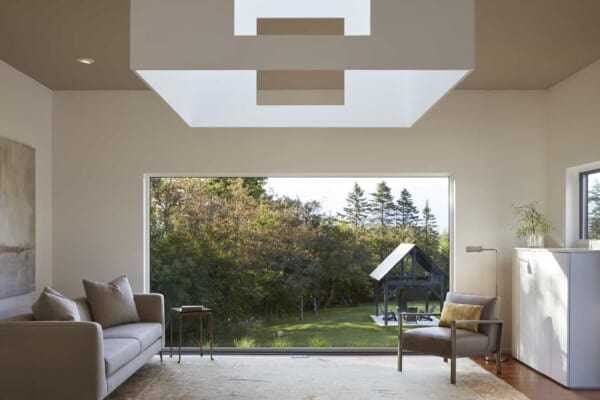
Outside Movie? Are you serious? That is crate! dead sexy