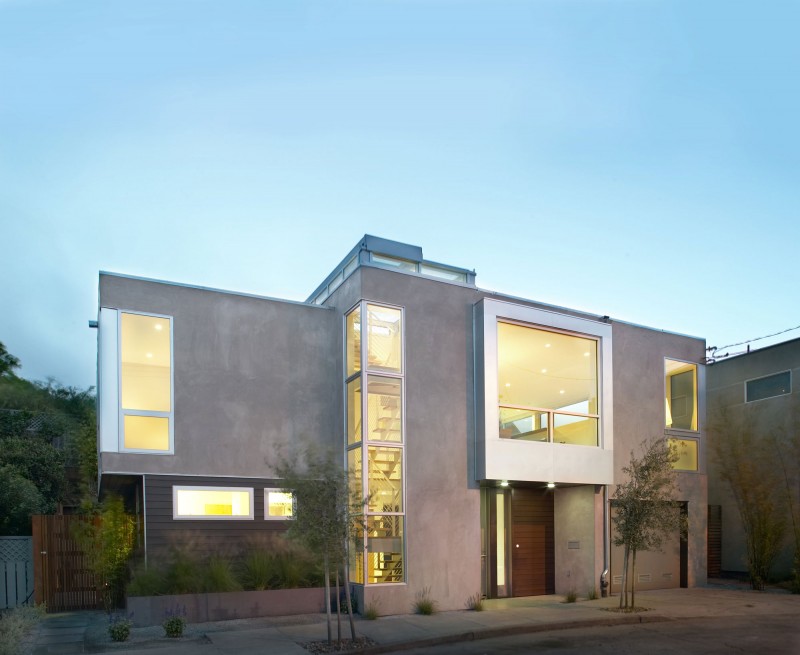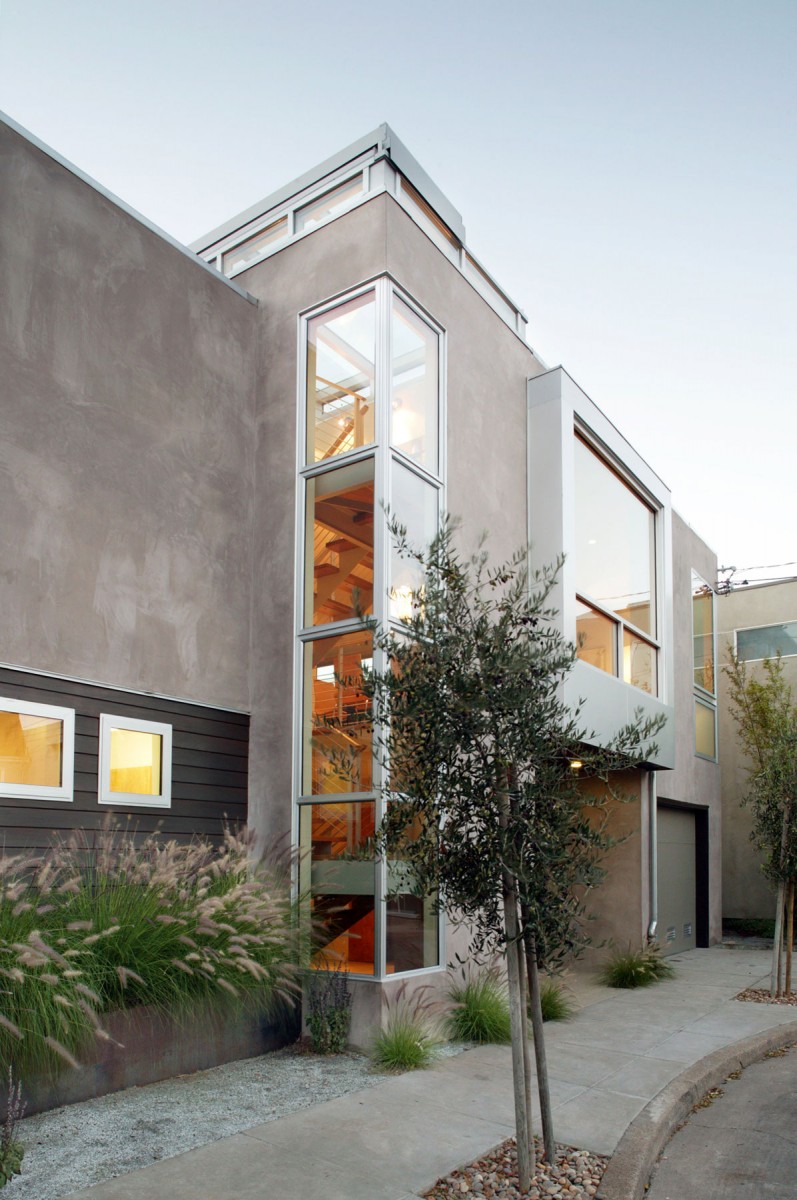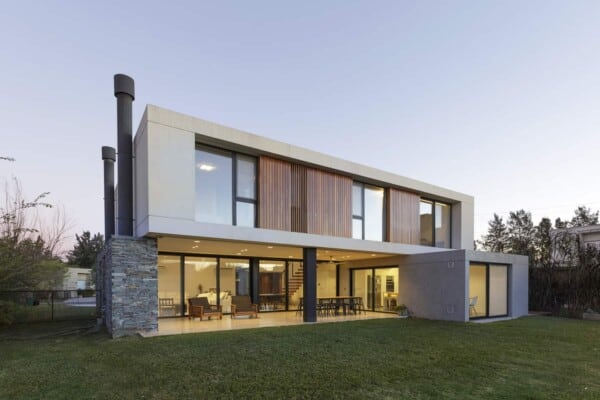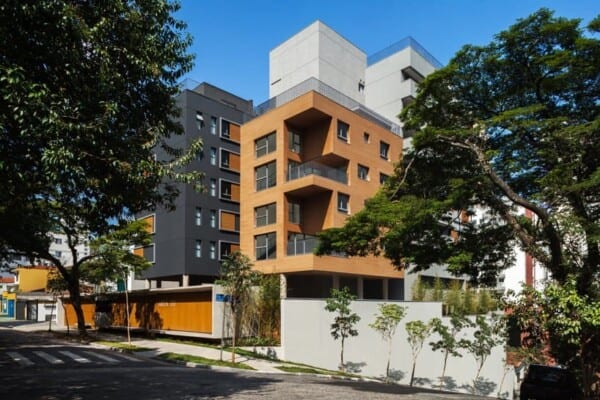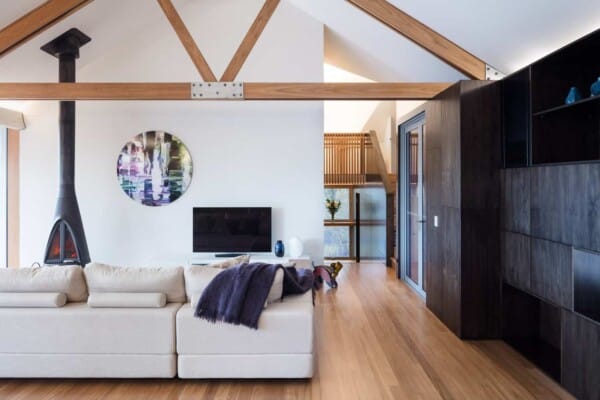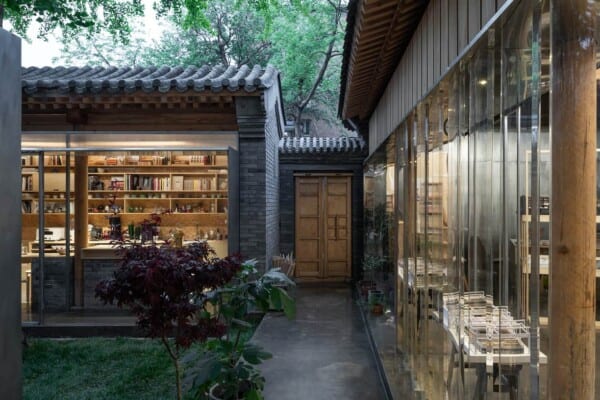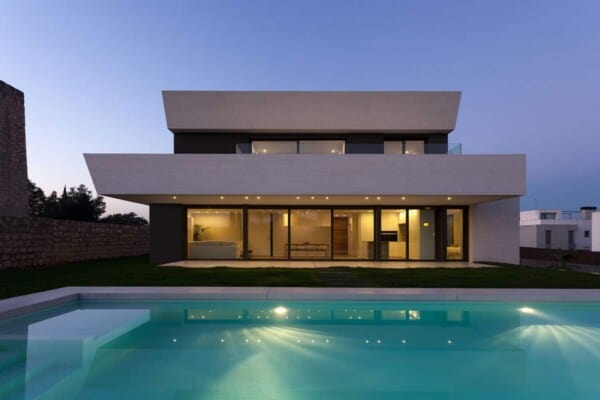San Francisco-based studio Feldman Architecture has sent us photos of the Open Box 2 House, a project completed in 2007.
Once a boxy 1940s stucco house, this now two story contemporary home is located in San Francisco, California, USA.

Open Box 2 by Feldman Architecture:
“Open Box 2 involved modernizing a boxy 1940s stucco house. The original house was a series of small, dark rooms with a completely unfinished ground floor and little connection to the outdoors. Working within the existing envelope, the living space was increased while updating the look of the house. Key components to the project’s success were improving the livability of the residence and its relations to the site while making environmentally-conscious decisions. A real challenge of the design and construction was to turn the project around in under a year.
The main living spaces were opened up to allow the small house to feel more spacious than its modest 2000sf size. Also, the unfinished space on the ground floor was converted to create a new entryway, bedroom, bathroom, and family room. Finishes, such as Italian Oak cabinetry, light white oak floors, round glass tiles that add texture to the kitchen walls, all add up to an elegant, contemporary home.
The feeling of spaciousness was further enhanced by introducing a strong connection to the outdoors. Carefully placed windows and skylights maximize sunlight, garden views, and privacy. Bi-fold glass doors in the family room open the room to a landscaped garden. A skylight hatch acts as a rooftop door leading to a view deck. This skylight, open stairs, and high windows all flood the interior of the house with daylight.”
Photos by: Paul Dyer
Source: Feldman Architecture

