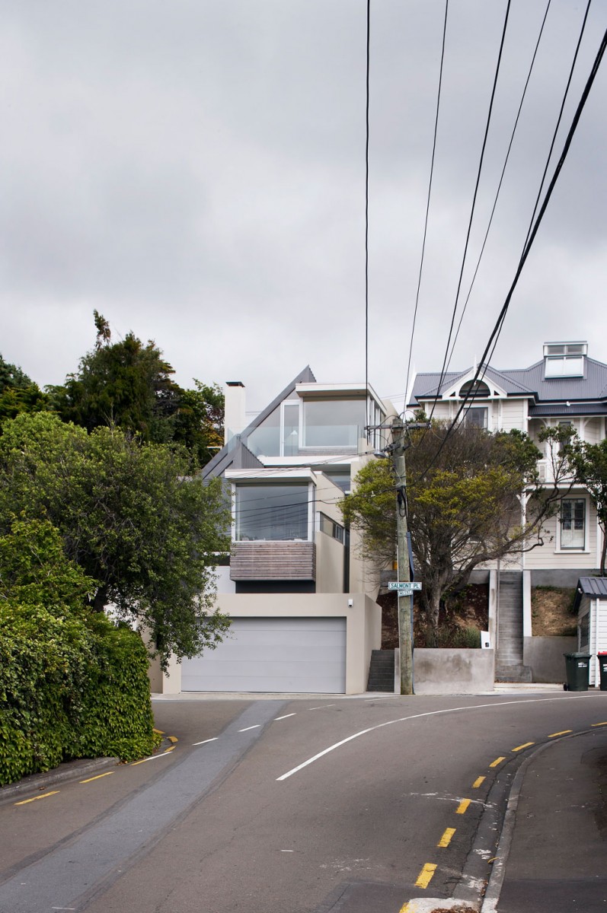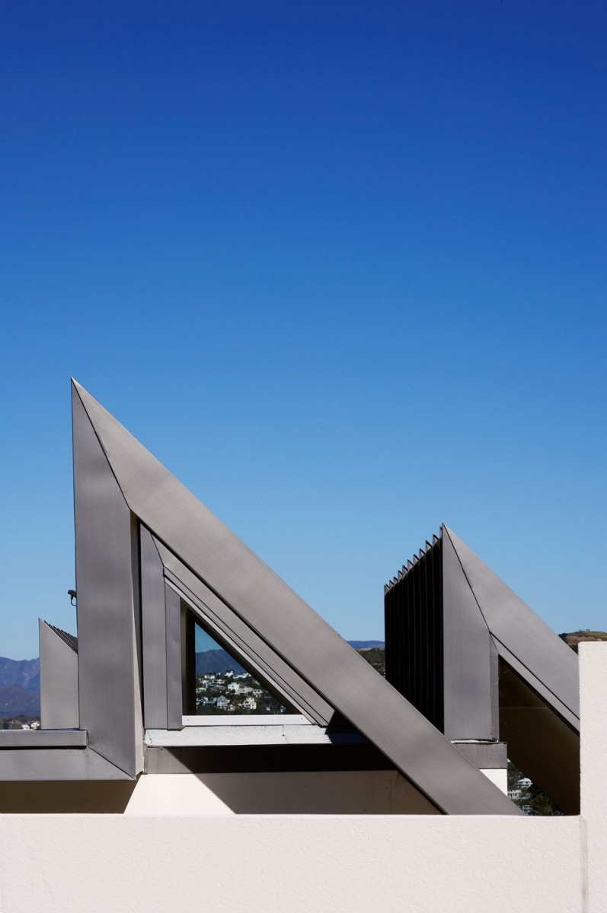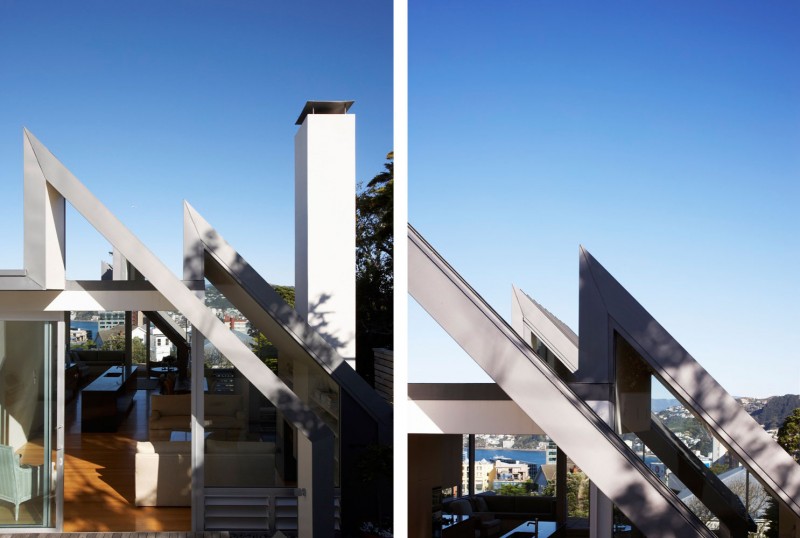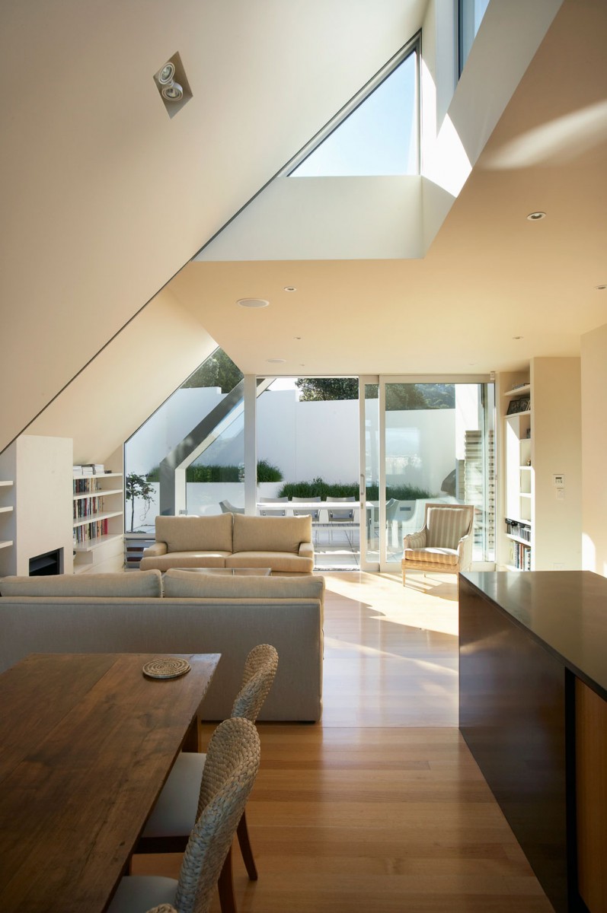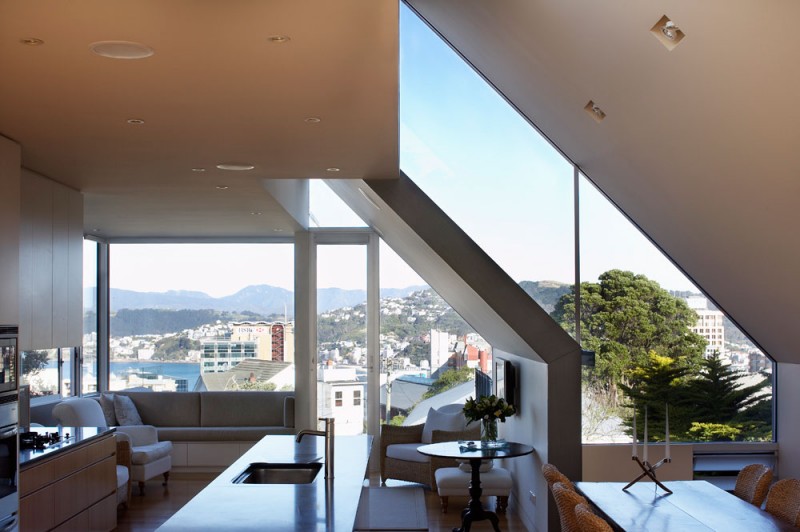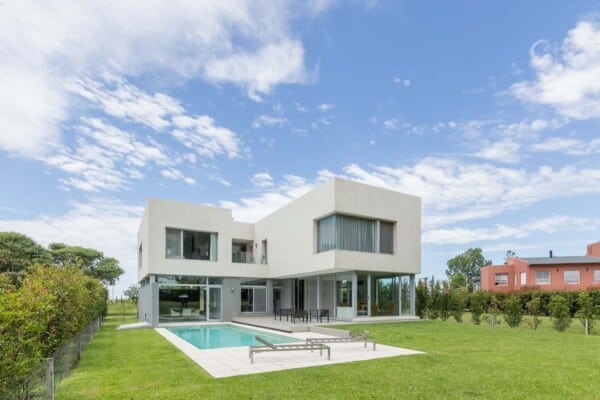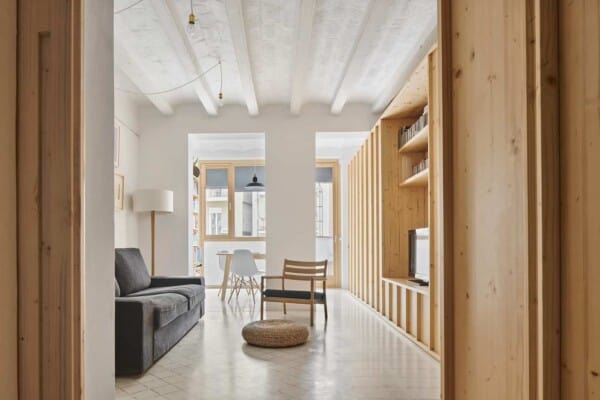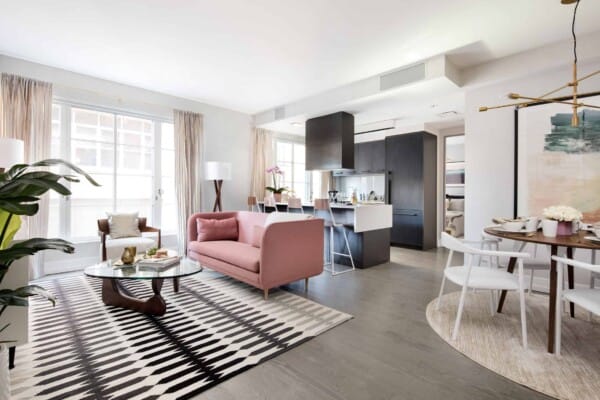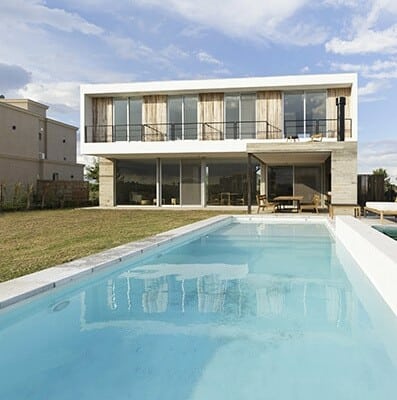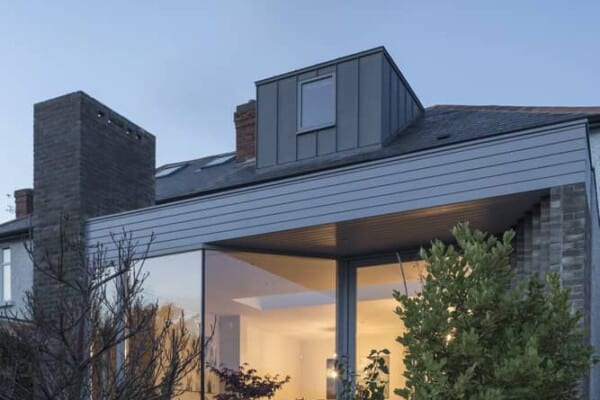Wellington-based studio Parsonson Architects has designed the Salamanca House project.
Completed in 2008, this 2,400 square foot two story residence is located on a steep site, in an old part of Wellington, New Zealand.
Salamanca House by Parsonson Architects:
“This site was subdivided from the original property which contained an existing house designed and lived in by the Government Architect John Campbell in the early 1900’s. It is historically listed and we were therefore keen for the new house to be lower and more subservient in its appearance to the original house while at the same time relating to it formally.
There were many restrictions on the property. The site was tight and relatively steep, the combined properties could not exceed the 50% inner residential site coverage and the new house was required to fit within all sunlight recession planes.
The resultant dwelling fully utilizes its site. Space for the bedrooms and garaging was excavated below, forming a base to the lighter living spaces above. The roof is clad in zinc and is cut and folded cleanly to focus views out to the harbour and diagonally to the trees, while at the same time providing a sense of enclosure and privacy.”




Photos by: Patrick Reynolds
Source: ArchDaily

