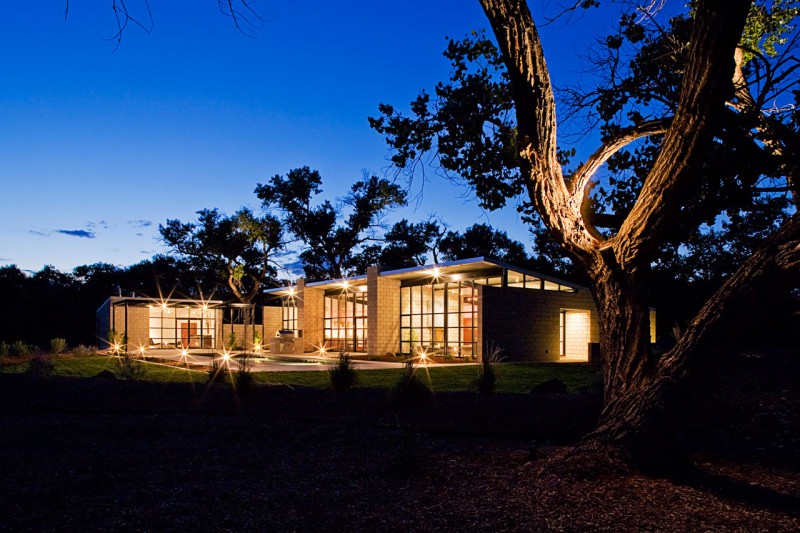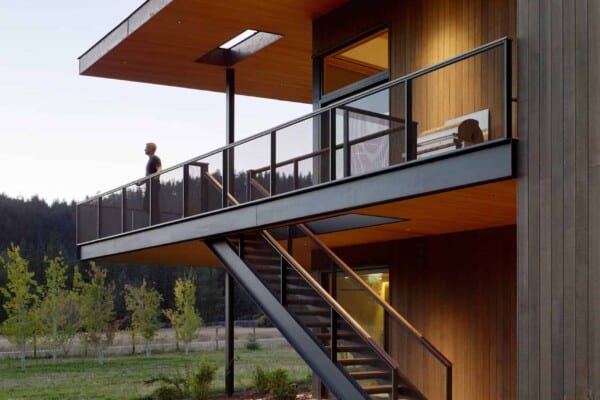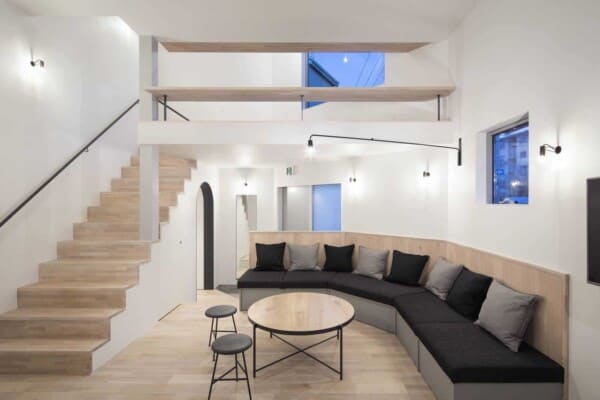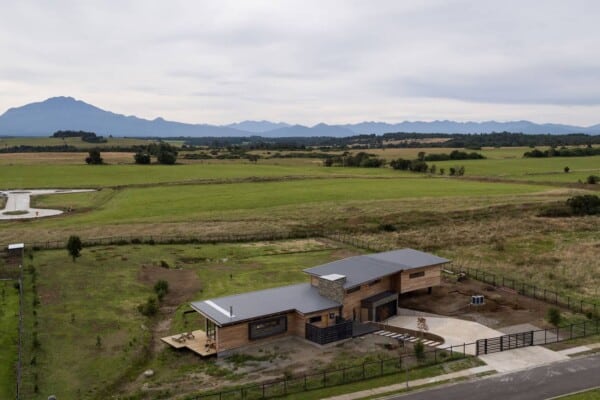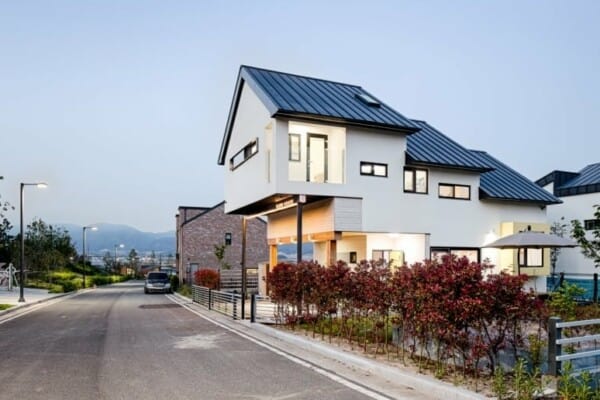Albuquerque-based studio Jon Anderson Architecture has designed Flyway View House.
Completed in 2008, this single story 4,590 square foot contemporary residence is located in Albuquerque, New Mexico, USA.
Flyway View House by Jon Anderson Architecture:
“This house rests on a site located in Albuquerque, New Mexico bordering the 160 acre Rio Grande Nature Center to the south and the Rio Grande River corridor to the West. The wildfowl habitat is on a major migratory flyway hosting snow geese, sand hill cranes and the occasional endangered whooping crane.
Designed to maximize views of the bird habitat and to take advantage of solar exposure and passive ventilation, the house hosts simple sustainable materials and the thoughtful use of glass to blend the indoor and outdoor living spaces. The major living areas align the Southern exposure and view windows. Overhangs protect these areas from the high summer sun but exploit the low winter sun for passive heat gain. The house sits below the ancient cottonwoods with distant views of the Sandia mountain range to the East, the Rio Grande Bosque to the West and abundant migratory wildfowl to the South.”
Photos by: Kirk Gittings Photography
Source: ArchDaily

