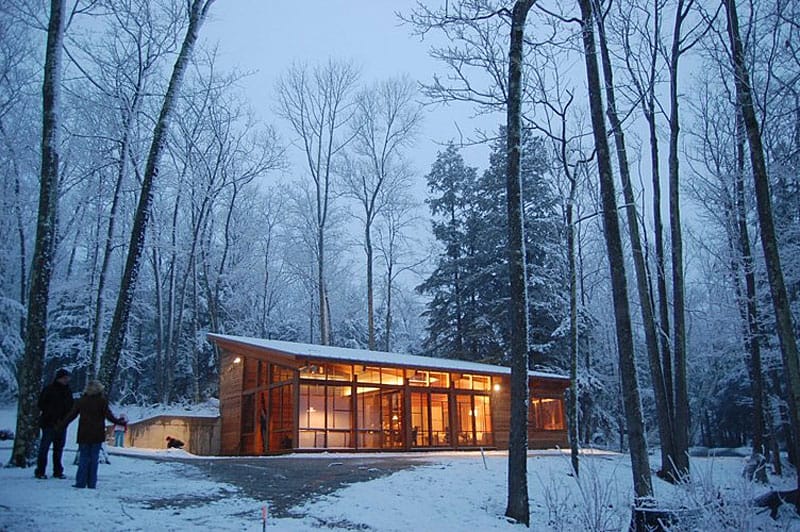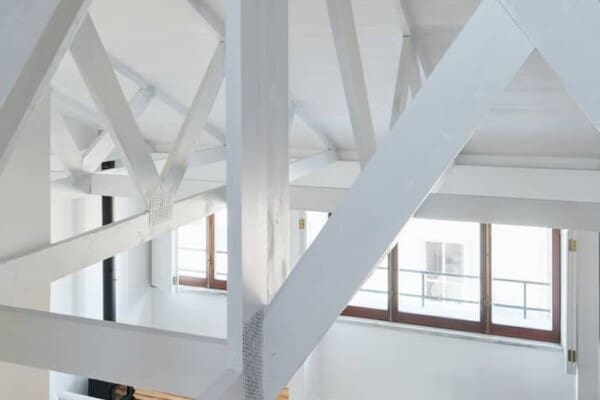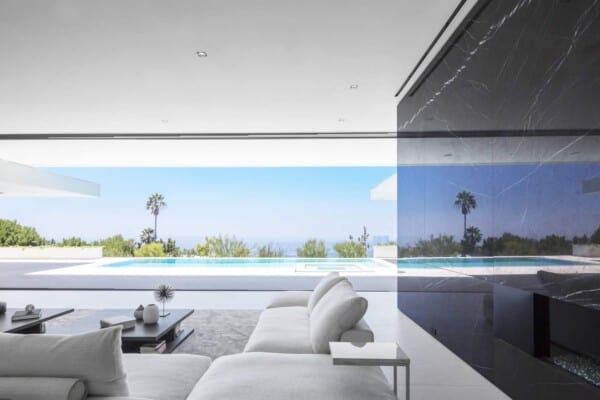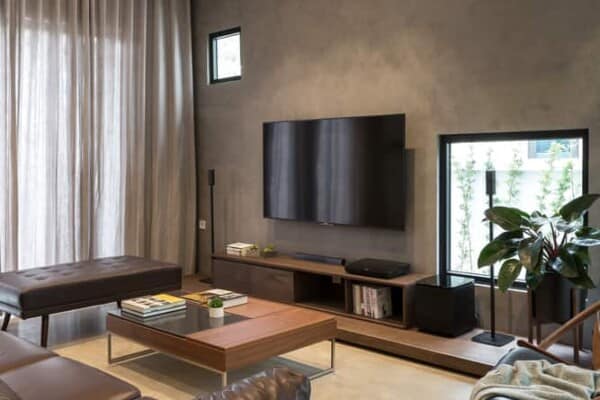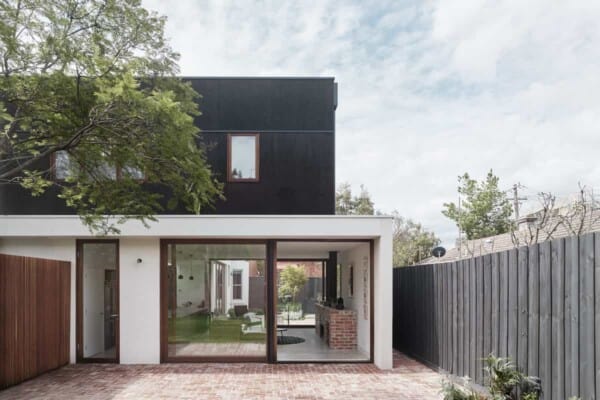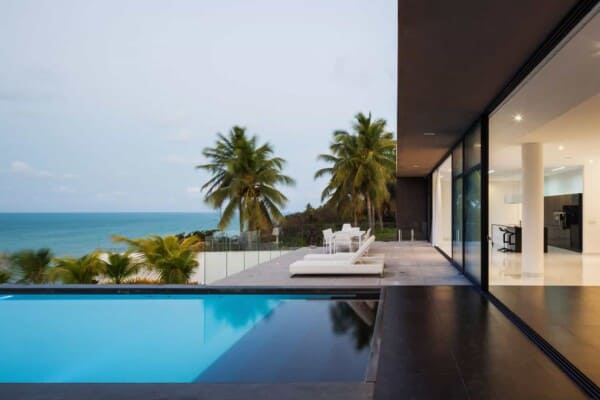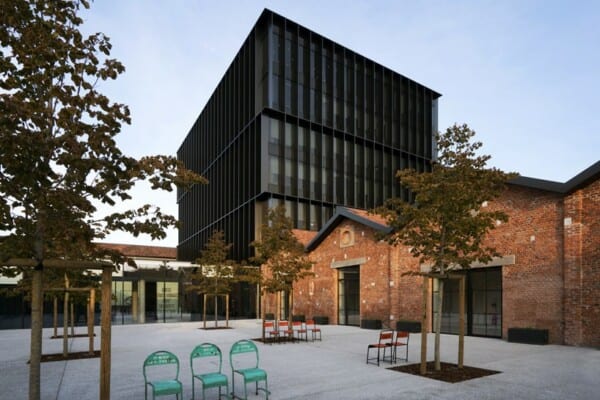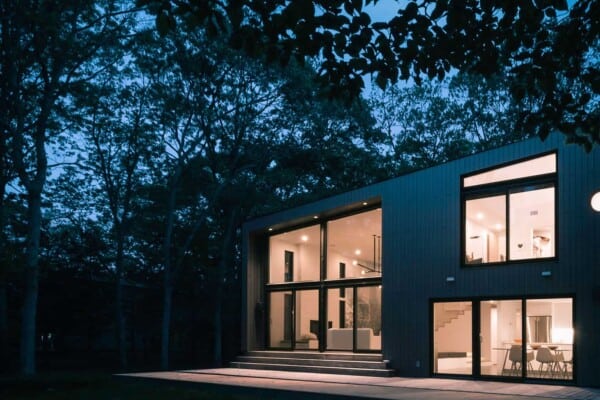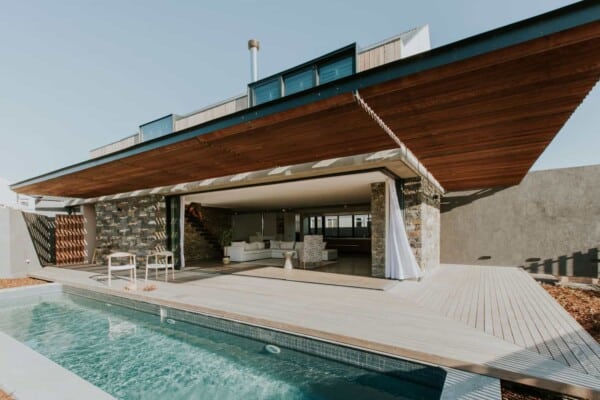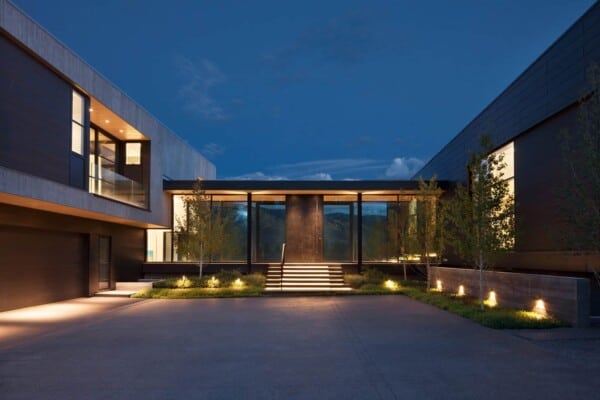Cambridge-based studio Maryann Thompson Architects has designed the Small House project.
Completed in 2007, this 750 square foot contemporary one-room cabin is located in Great Barrington is a town in Berkshire County, Massachusetts, USA.
The Small House by Maryann Thompson Architects:
“Conceived as a modest one-room cabin, the house packs a kitchen, living, dining areas and two sleeping alcoves into just 750-sf; a 500-sf screened porch and sleeping loft create a thick threshold between inside and out. Double French doors connect the house to the porch. When flung open, the entire house takes on the quality of the screened porch, with dappled light streaming in and breezes suffusing the interior.
Wrapped in Western Red Cedar inside and out, the structure seems to recede into the landscape. From the outside, the house dialogs respectfully with the landscape. On the interior, the cedar frames and reinforces the woodland setting.
Small House was one of the first in Great Barrington to be designed to comply with the Berkshire Scenic Mountain Act, which requires that a house not peek above the ridgeline, that tree-cutting be limited to ¼-acre, and that drainage prevent both flooding and erosion of the site. In response, Small House tucks into the hill side, nestling beneath the tree canopy with its roofline following the slope of the mountain to mimic natural drainage patterns.
The house also incorporates such commonsense sustainable strategies as radiant structural slab, which maximizes opportunities for passive solar gain through the broad expanses of glass on the south and east elevations. Natural cooling is achieved with the stack effect through operable skylights and ceiling fans. The house utilizes a highly efficient remote-operated mechanical system so that the homeowners can monitor and adjust it from a distance.”
Photos by: Craig Okerstrom-Lang (#1), Nathan Eikelberg
Source: Architizer

