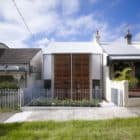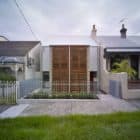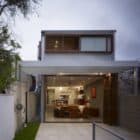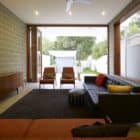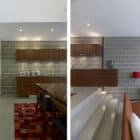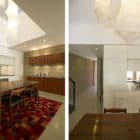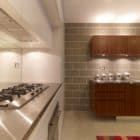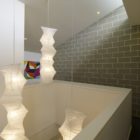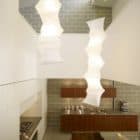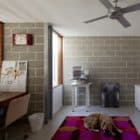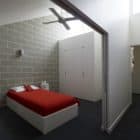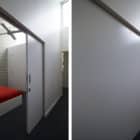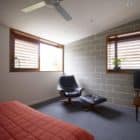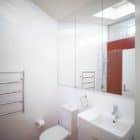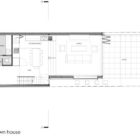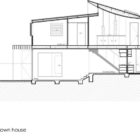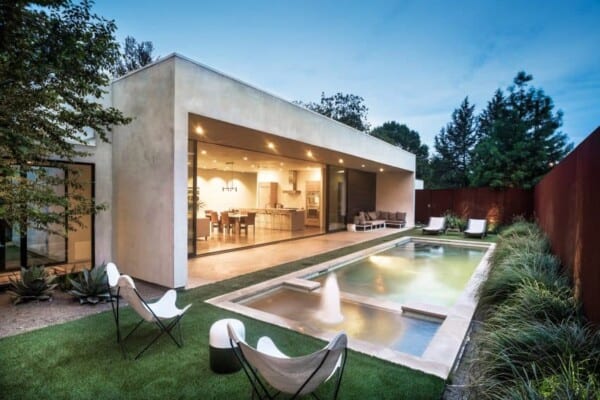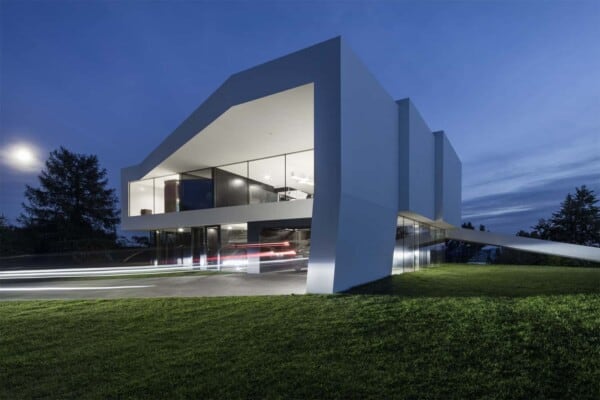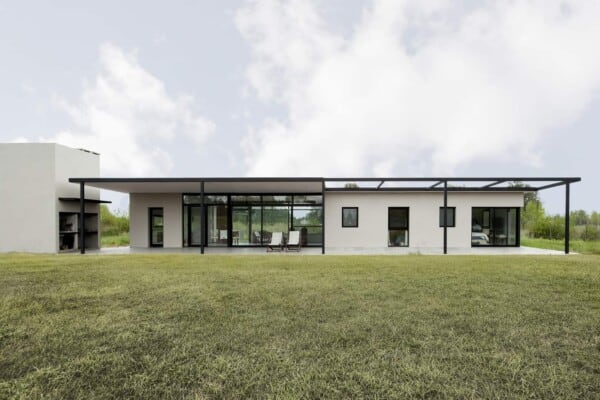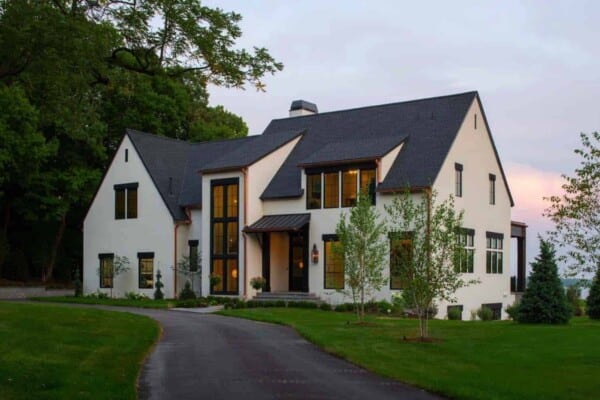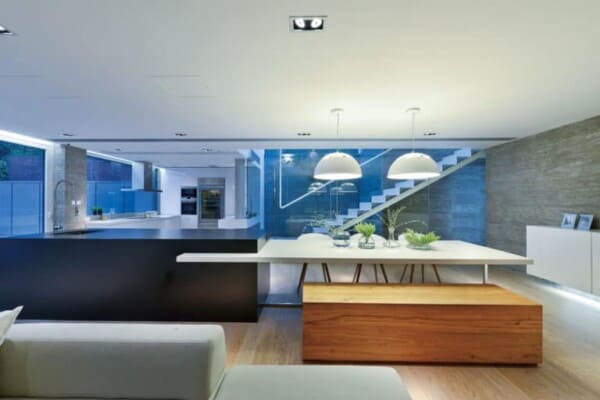Australian studio Carter Williamson Architects has designed the Camperdown house project.
This two story contemporary home is located in Sydney, Australia.
The Camperdown House by Carter Williamson Architects:
“The clients at Rowley St wanted their new home to capture something of the wistful adage “a man’s home is his castle”. On a tight budget, within a restricted, urban site the clients commissioned a refuge; a stronghold of family life and quiet living.
‘Addressing the street’ was crucial, the home needed to acknowledge and respond sympathetically to its surrounds yet be distinctly recognisable as a modern addition to the streetscape. The house takes its design cues from its neighbours, respecting scale and set back, height and form.
The tight budget, and a brief that necessitated robust materials, stimulated a rich dialogue resulting in the creative use of strong, inexpensive materials and simple yet elegant construction details.
The spaces, like the materials in this home are efficient. The laundry doubles as a wet-room, the over-sized corridor upstairs as a play-space and the deep windowsills as seats. In the children’s bedroom a wall slides away to reconfigure play /sleep spaces.
A series of saw-toothed rooves and carefully placed windows draw light deep into the internal spaces. Above the dining area hangs a double-height void that celebrates the nostalgic idea of the kitchen as the hearth, the heart of a home.”


Photos by: Brett Boardman
































