Hobart-based studio Maria Gigney Architects has designed the Kay House project.
Remodeled and extended in 2002, this three story home features four bedrooms, two baths, and an indoor solar heated saltwater lap pool.
Located in Battery Point, a suburb of Hobart, Tasmania, Australia, the now 3,895 square foot residence is currently on sale.
Kay Houseby Maria Gigney Architects:
“Alteration + additions to an existing brick cottage on the bank of Hobart’s Derwent River.
This airy pavillion of steel and glass captures seemingly endless vistas of water and sky, whilst maintaining a humble and unassuming street entry.
The lap pool is pivotal to the entire design, and in careful composition of the pool atrium glazing and elegant steel structure, a dramatic play of volume and light is created.
Passive solar principles were engaged to reduce energy consumption in a structure mostly glazed.”
Source: Corkhill

















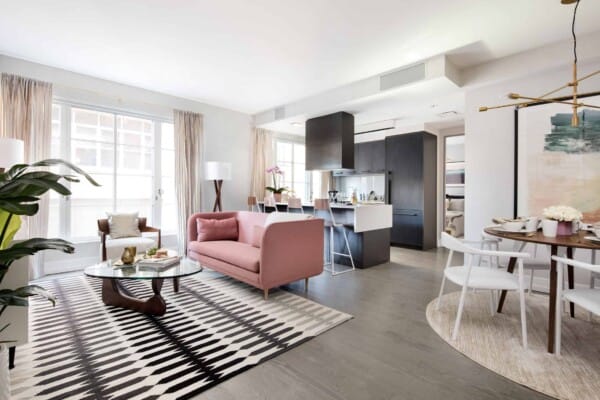

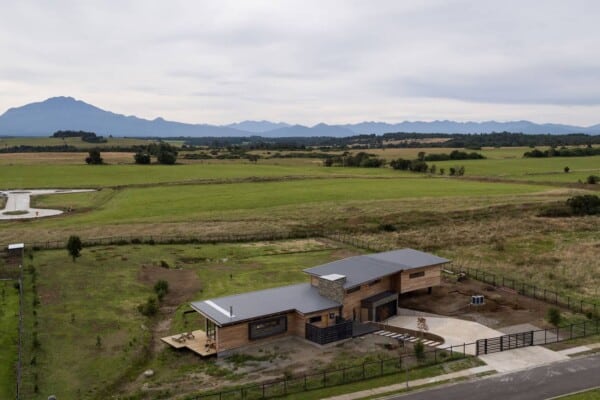
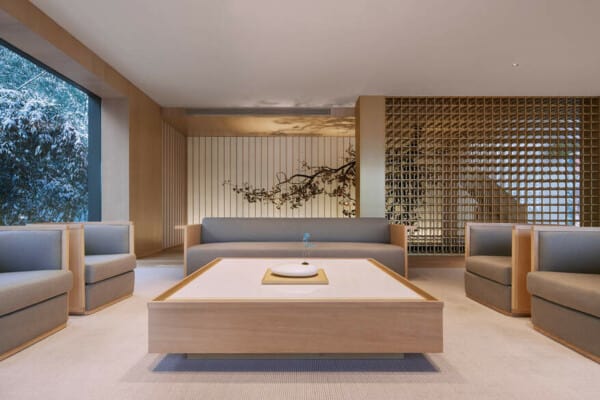

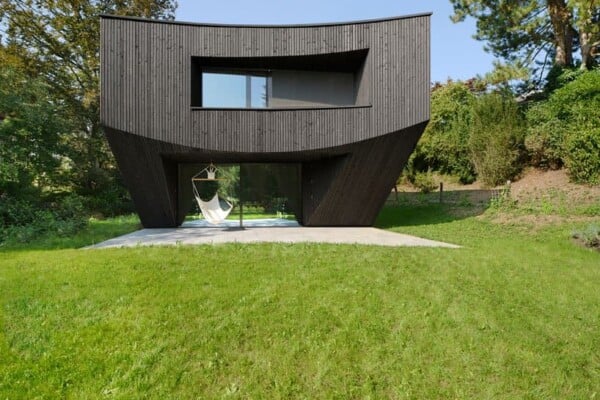
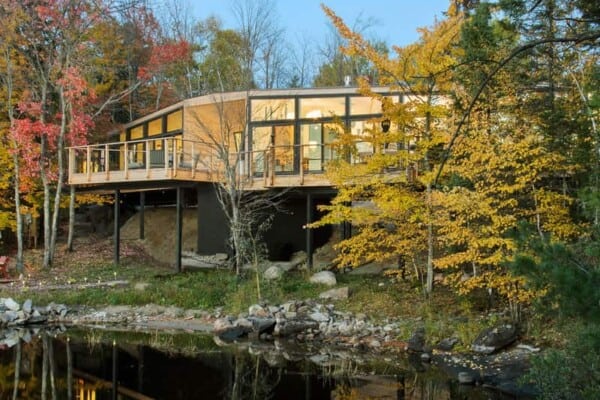
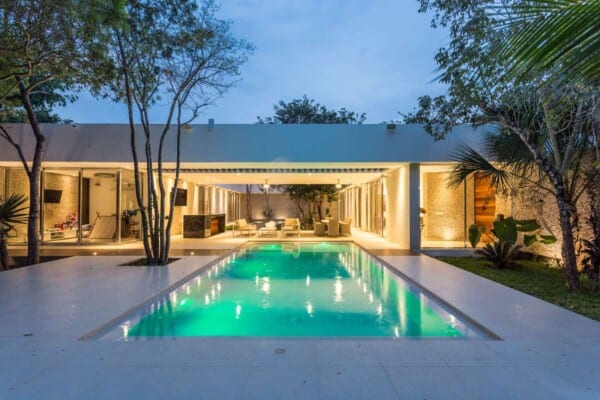

This is up there with the best! One of my new favorites. I love the feeling of 2 unique styles (opened and closed). The all-glass open area is super unique and feels liberating. Thanks for sharing!
The architecture is quite straightforward but thats what helps it afford some spectacular views!