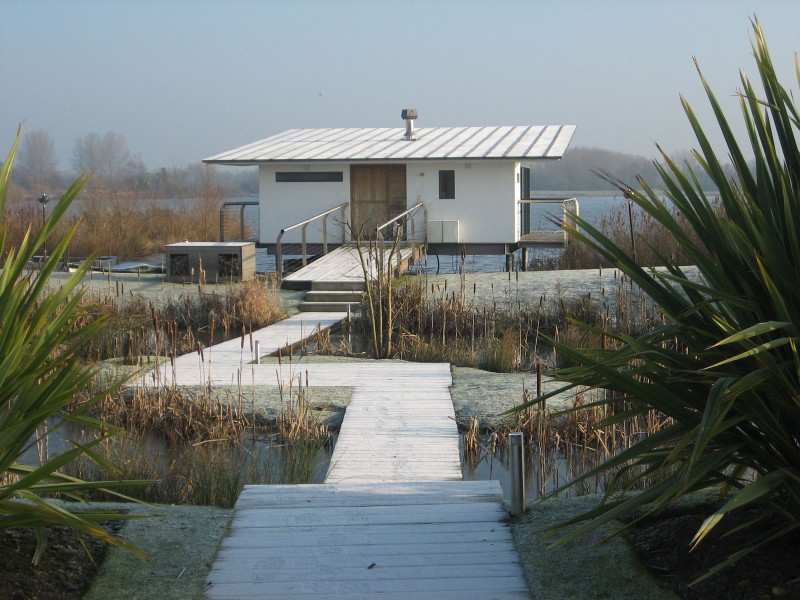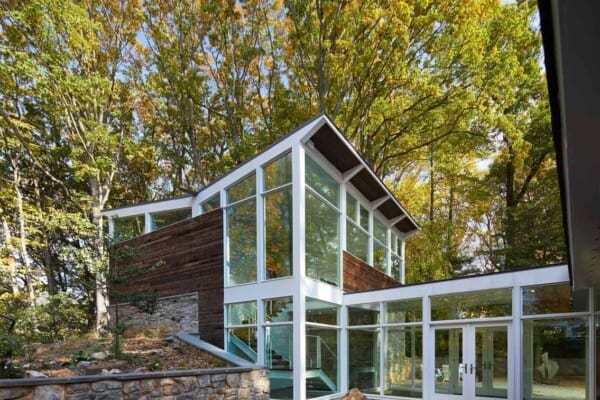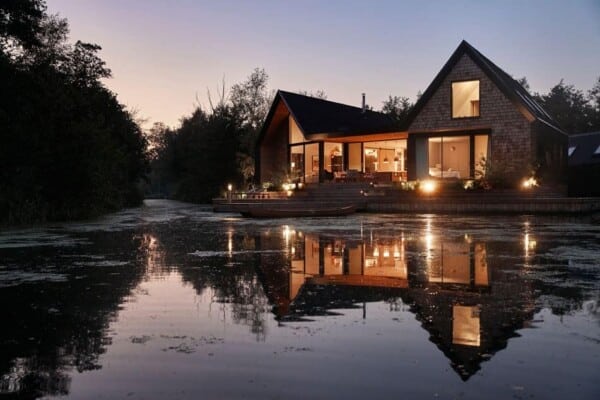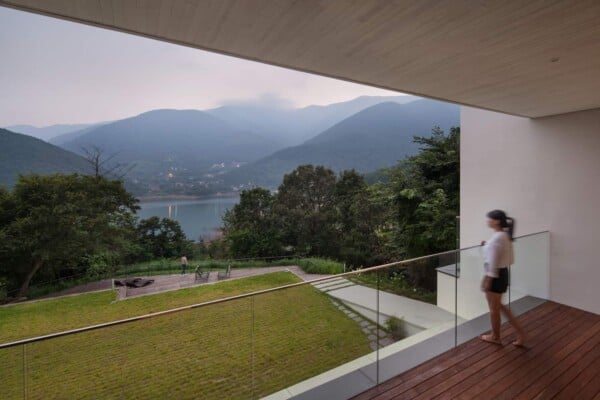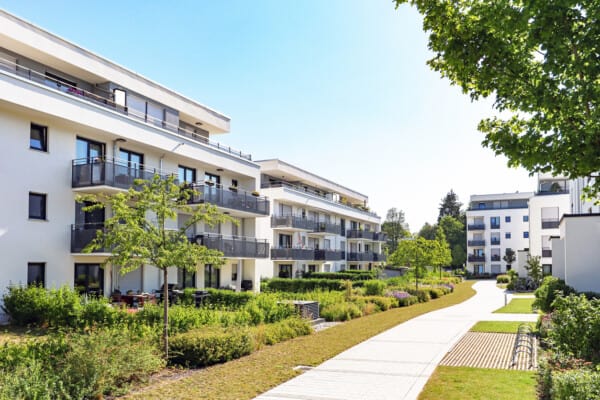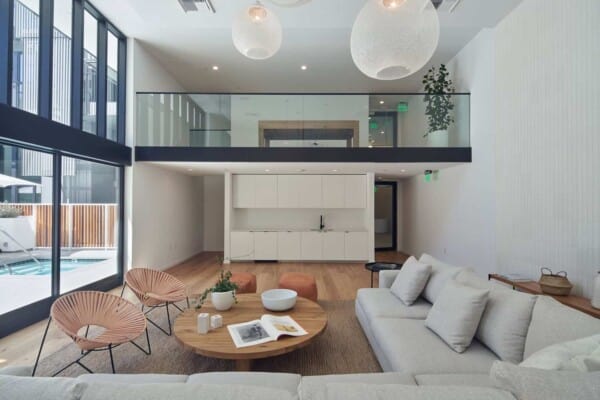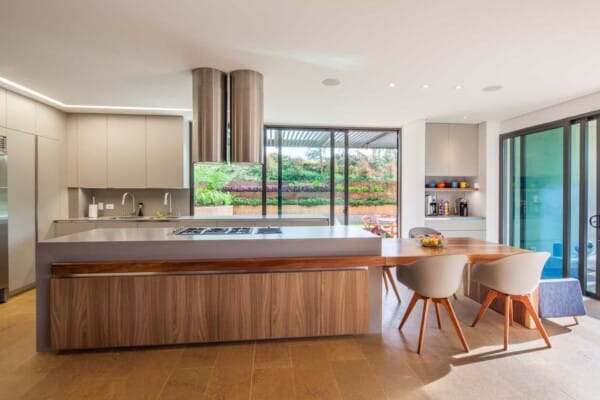Winchester-based architectural firm AR Design Studio has sent us photos of the Boathouse project.
Completed in 2008, this contemporary week-end retreat is located in the Lower Mill Estate in the Costwolds, a range of hills in west-central England, UK.
Boathouse by AR Design Studio:
“The boathouse was conceived to serve as a tranquil retreat, the concept being that it should float over the lake.
The building consists of a 4-legged steel frame structure sitting on concrete piles sunk into the lake.
The construction and appearance is highly contemporary, but the use of traditional materials such as neural oak and slate acknowledges its rural setting.
The large expanse of sliding glass panels affords spectacular, uninterrupted views of the surroundings and the overhanging roof provides ample shade on a hot summer’s day.”

Photos by: Andy Ramus and Richard Seymour
Source: AR Design Studio

