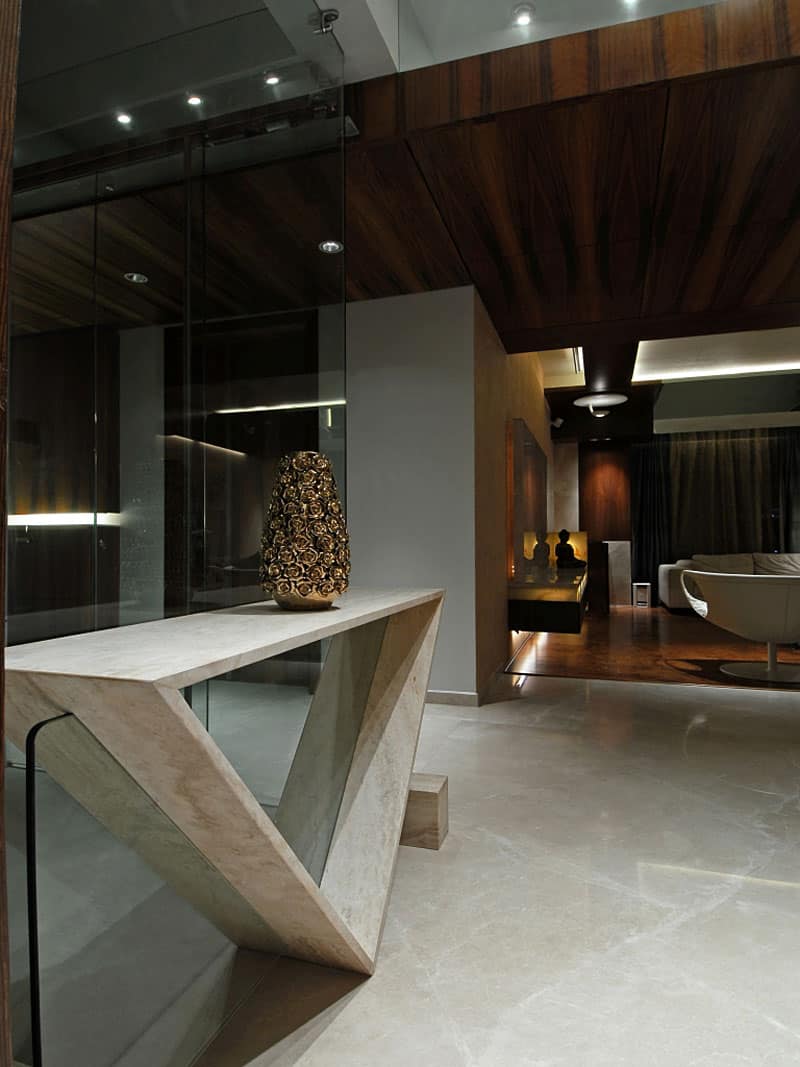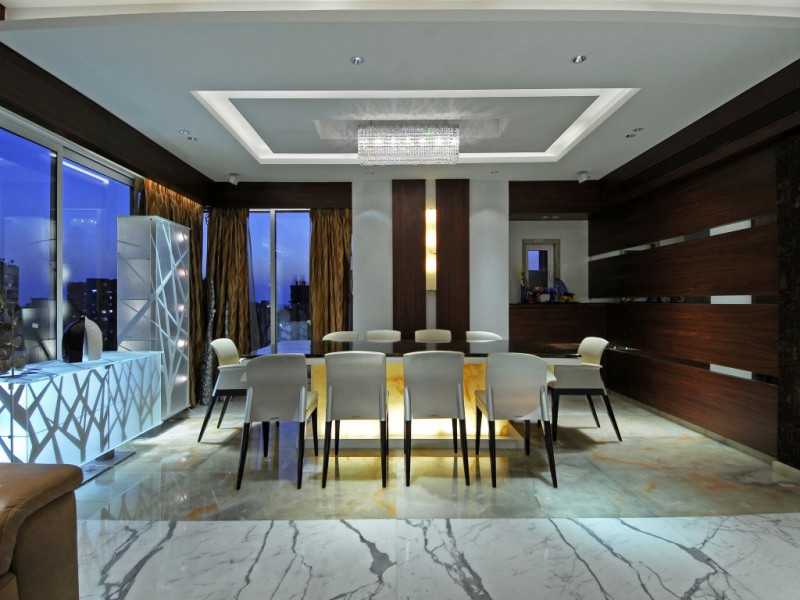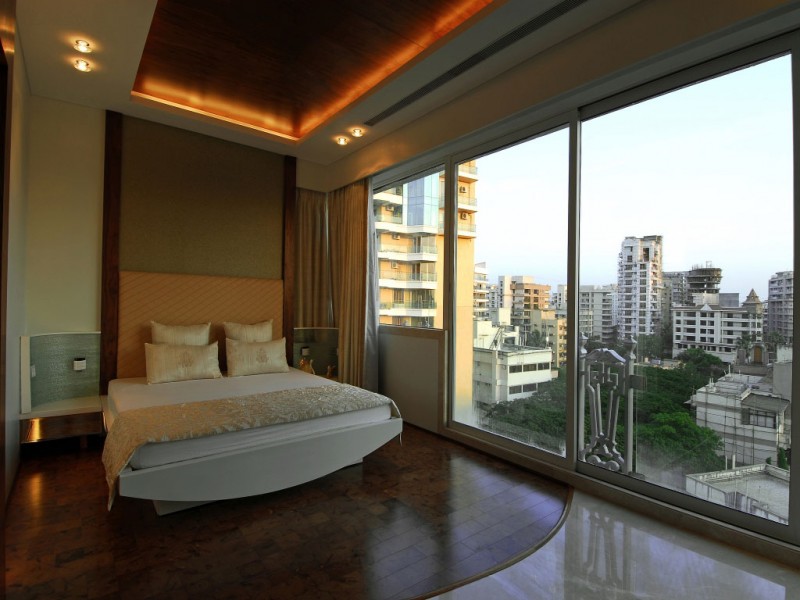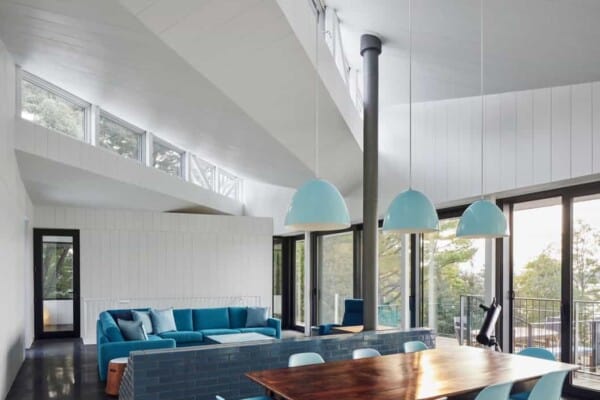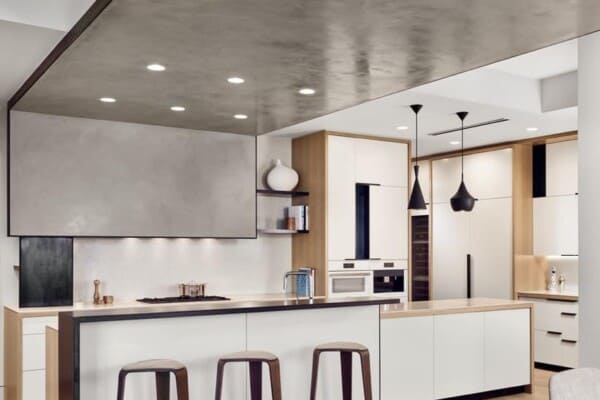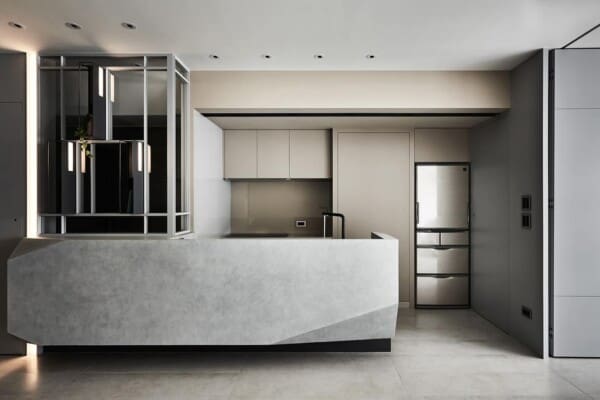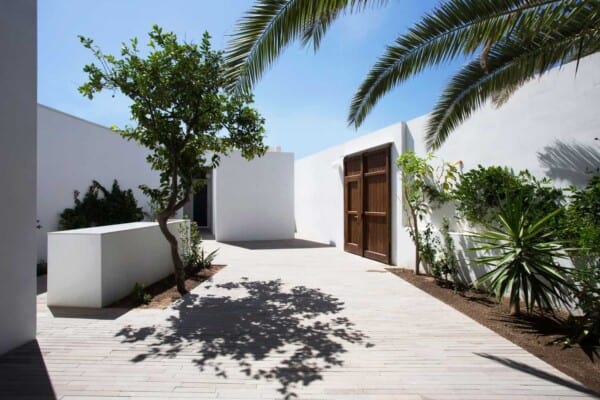Mumbai-based studio ZZ Architects has designed the Mohnani Duplex project.
The architects have completed the interior of this luxury duplex penthouse located in Mumbai, India.
Mohnani Duplex Penthouse by ZZ Architects:
“Ultra plush. Ultra Modern. Luxurious. Thats the house designed by ZZ Architects for a well known builder in Mumbai, as a private residence. ZZ Architects is a Mumbai, India based firm which specializes in Architecture, Interior Design and general project management of its interior design and building projects.
The Living Room
The spacious living room is designed with the glass dome ceiling. The glass panels border the room on one side and a trough of water fountains running behind the biscuit-hued sitting arrangement, enhances the cool, outdoor effect. The colors get deeper, with rich maroon sofas outlining the room at the other end. A vast array of lights lends a dramatic touch to the sprawling living room. These lights allow the inhabitants to play with the aura of the room depending on the occasion.
The Dining Room
The dining section has walnut panels on one side to match and blend with the cabinets for table linen. On the opposite side, in front of the large windows, Italian, ice-cubelike glass cabinets maintain the light, airy feel of this part of the room. The dining room, too, can have a variety of moods. The permutation and combination of lights is so varied that one can make the room different in a moments time.
The Terrace
The terrace is connected to the living room and gives a feeling of being suspended midair. A combination of faux, green grass and wood at the floor level creates a natural ambience, in keeping with the outdoor mood.A bar is tucked at the end of the terrace which offers a spectacular view of the coast of Mumbai.
The Lounge
Lounge area is adjacent to the dining area. Satvario marble on the floor, a continuation from the living room, gives way to translucent onyx marble, thus subtly demarcating the lounge area from the dining. The aim in providing innovative design solutions has resulted in creating multiple concepts & different intimate & distinctive areas through the use of elegant materials & finishes for this high end penthouse.”
Photos courtesy of ZZ Architects


