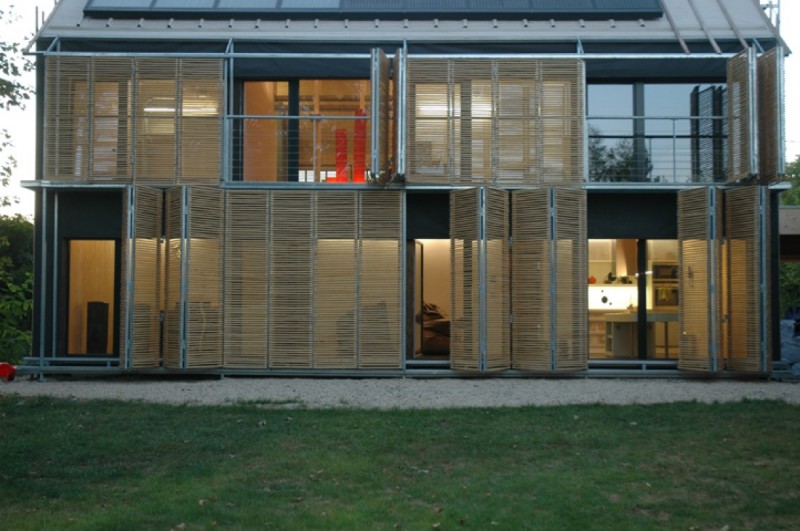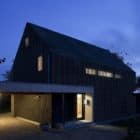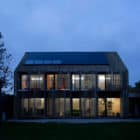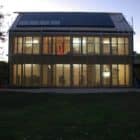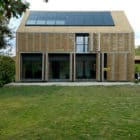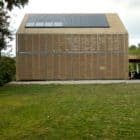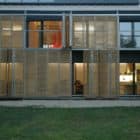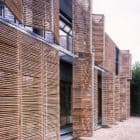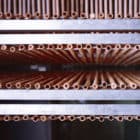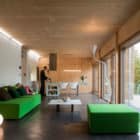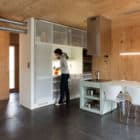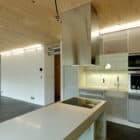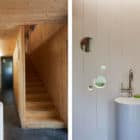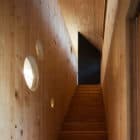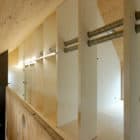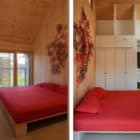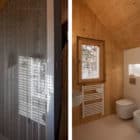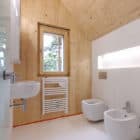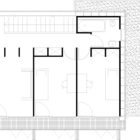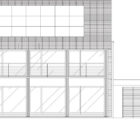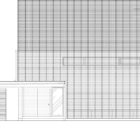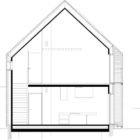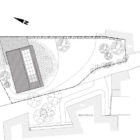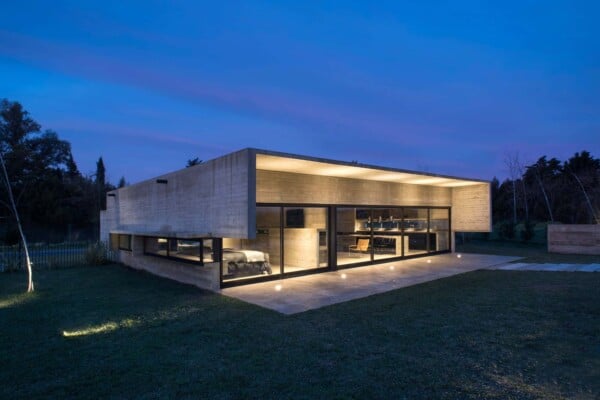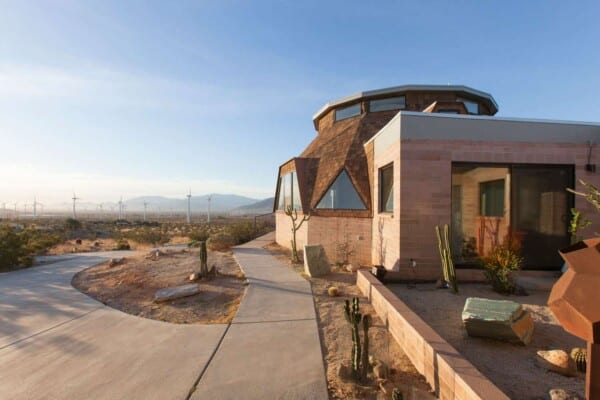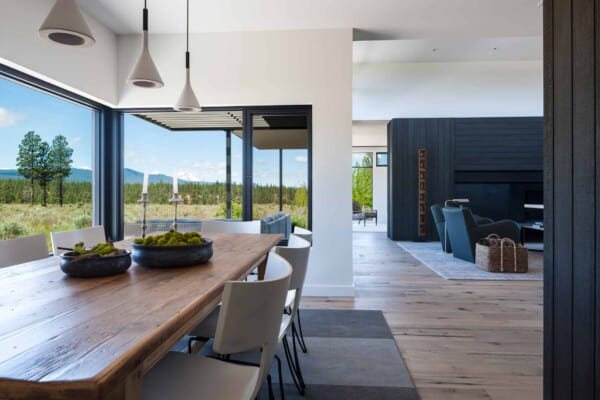French studio Karawitz Architecture has designed the Passive House project, the first house near Paris to receive the european labeled certification “Passiv Haus Institut”.
Completed in 2009, this 1,905 square foot two story contemporary home is located in the city of Bessancourt, North of Paris, France.
Passive House by/ Karawitz Architecture:
“A house without heating system. The windows and prefabricated walls are so well insulated that the home’s primary sources of heat are the occupants and the sun. The heat recovery ventilation provides fresh air without heating process.
Principle: Successful integration in the site thanks to its double face, closed to the north to limit heat losses and opened to the south to benefit from free solar energy. Aesthetically, it is a sculptural and abstract replica of a traditional house.
Descriptive: A second skin with an open work cladding in untreated bamboo envelopes the structure in solid wood panels. This cladding, which becomes grey over the time, took inspiration from traditional barns in this part of the Ile-de-France region. It passes in front of the windows to the north and finishes by unfolding on to the roof. Identical shutters are fitted on large bay windows to the south to provide shade and light in the house, during the day or at night. Photovoltaic panels on the roof complete the program, producing 3 200 kwh/yr. The foundations are the only concrete element; the entire structure is made of the assembly of very large solid wood panels, which are prefabricated in workshop.”




Photos by: Hervé Abbadie and Karawitz







