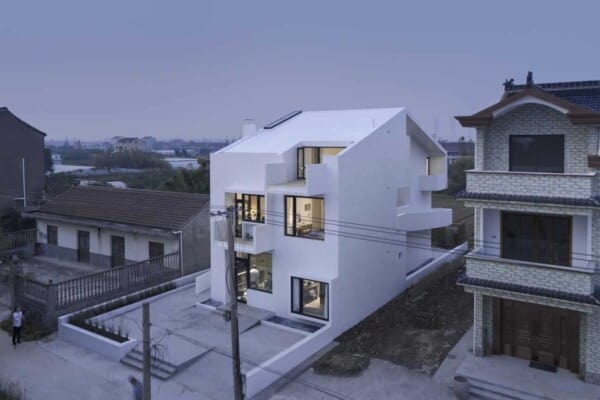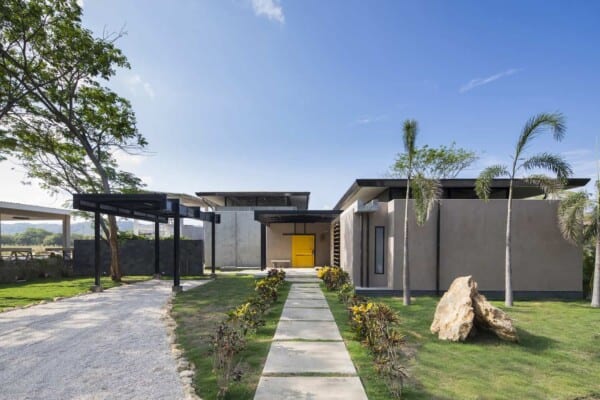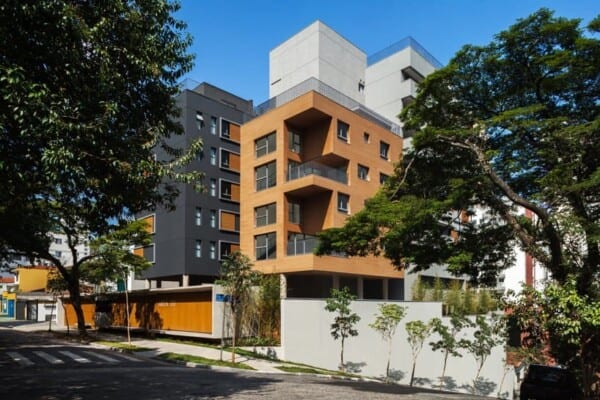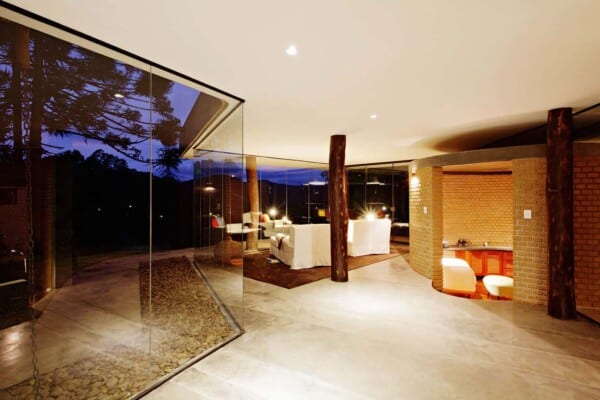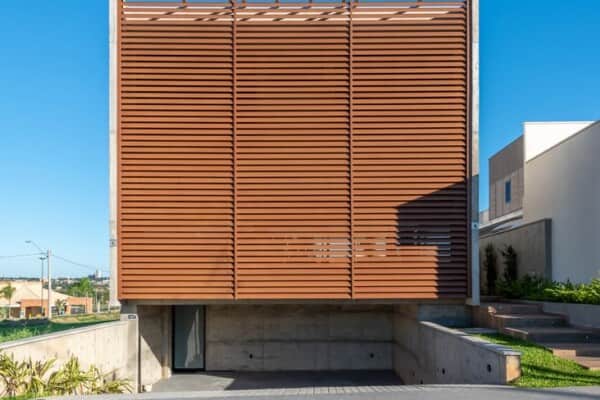Seattle-based studio Adams Mohler Ghillino Architects has designed the Leschi Reisdence project.
Completed in 2007, this two story contemporary home is located in Seattle, Washington, USA.
Leschi Residence by Adams Mohler Ghillino Architects
“The 3300 SF residence occupies an irregularly shaped, sloping urban lot overlooking Lake Washington with diagonal views of the Cascade Mountain Range to the Northeast and Southeast.
The program includes an open living/dining/kitchen space, master bedroom and study, children’s bedrooms and bath and garage and pantry space. The client also requested a semi-detached guest quarters and a covered, outdoor living space that would not block natural light to the main floor of the house.
The house responds to its site through a play of solid and open corners and a transformation of scale from the street to the rear yard. It is comprised of three parts – a cast-in-place concrete garage, the three-story block of the main house and the single-story, semi-detached guest quarters.
The garage anchors the house to the northwest corner of the site while the semi-detached guest quarters is perched above, cantilevering out to create a covered walk to the entry. The main block occupies the opposing corner of the site. Its southeast corner has been entirely removed and replaced with a thirty-foot tall tube steel bracket that supports the sheltering roof above. A steel and wood framed deck is literally suspended from the bracket by a 1” diameter steel rod. The main and upper levels open to the resulting two-story space with 14 foot wide lift & glide glass doors allowing the house to spatially expand and contract in response to the seasons.
The southwest corner of the lot forms a garden adjacent to the entry walk. The corner of the house facing this garden is also glazed and contains an open riser steel stair that ‘floats’ within it, providing the sense of passing through the garden as one ascends and descends. The entry garden and modest scale of the garage and quest quarters are an appropriate response to the scale of the street and in dramatic contrast to the spaces beyond where one lives “in the trees”.”
Photos courtesy of Adams Mohler Ghillino Architects

























