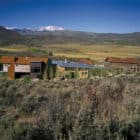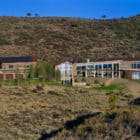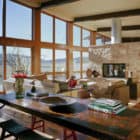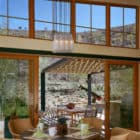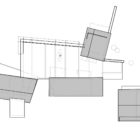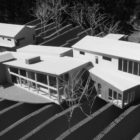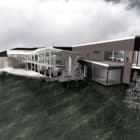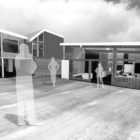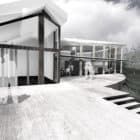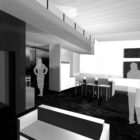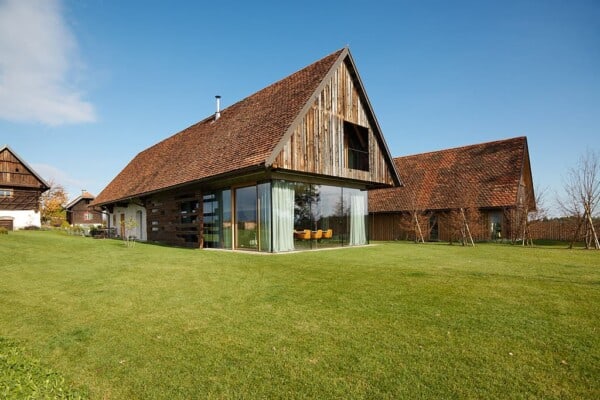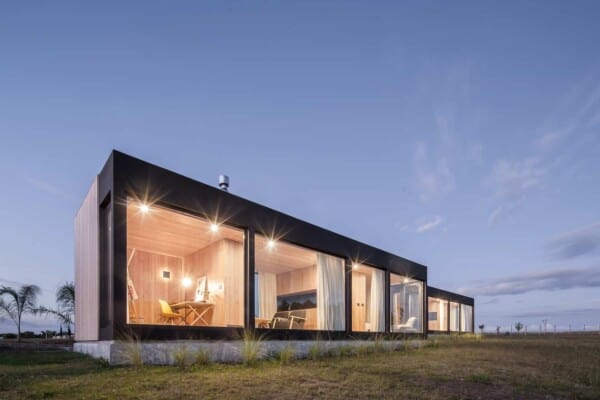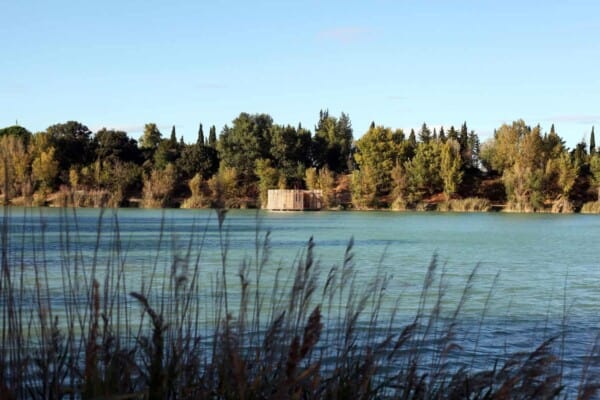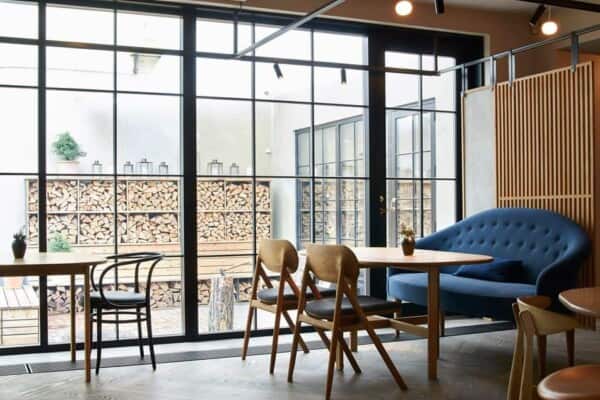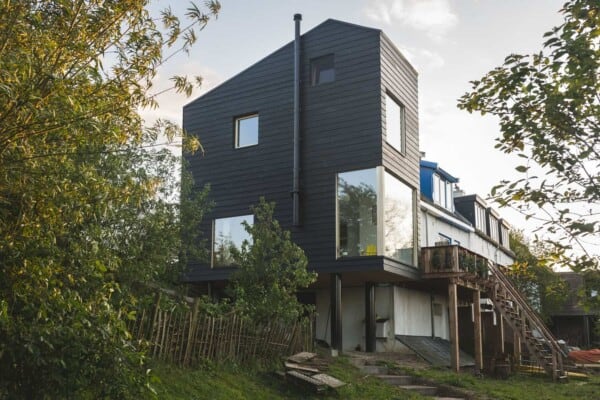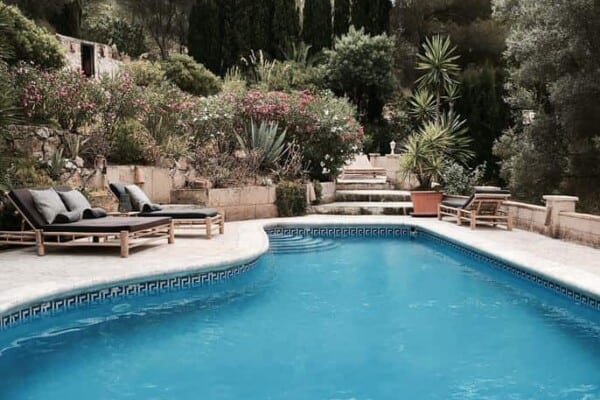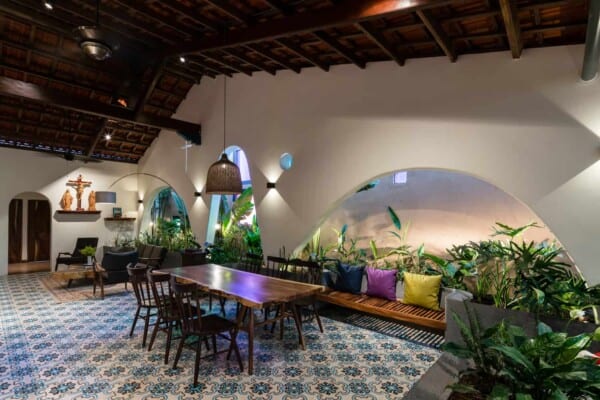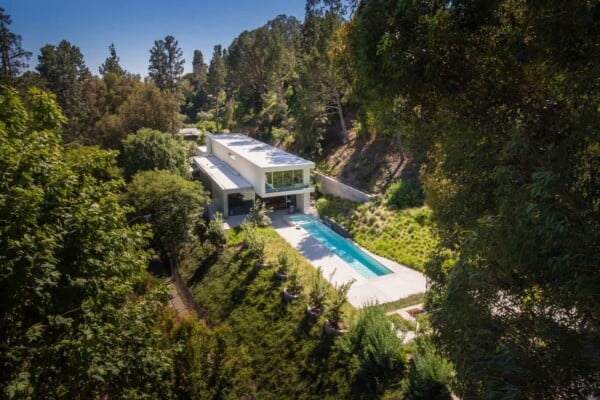Aspen-based architectural firm Studio B Architects has designed the Brammell Residence.
Completed in 2006, this contemporary 8,000 square foot rural home sits on a 7.8 acre lot in Old Snowmass, Colorado, USA.
Brammell Residence by Studio B:
“This 8-acre site lies on the edge of a large working cattle ranch and is covered by sagebrush and wildflowers. The program called for a public volume that collected the numerous views and has both a public and private side. The private side opens to a water element, sage field, informal terrace, BBQ and a pathway to a viewing platform over looking the site and ranch.
There is a bunkhouse above the garage and a private bedroom wing away from the public volume. Materials consist of limestone, stained siding rain screen application, and steel panels. The imagery is an interpretation of a vernacular architecture to the Roaring Fork Valley.”
Photos by: Paul Warchol Photography





















