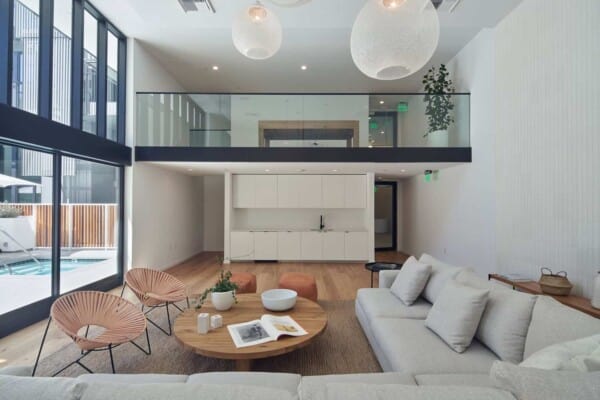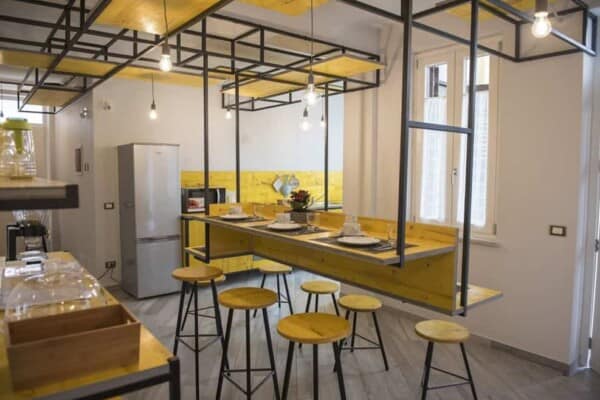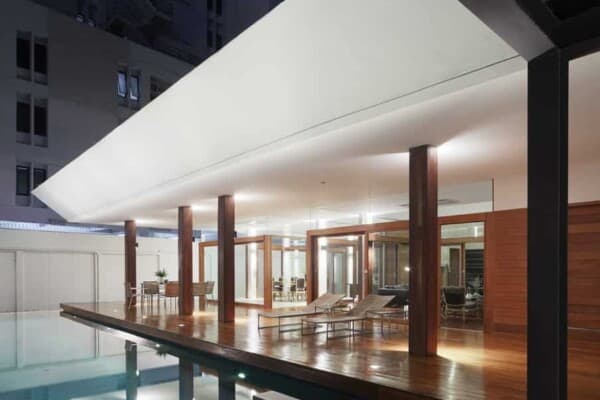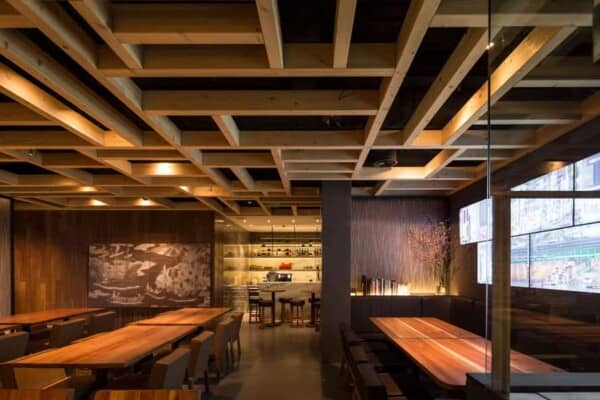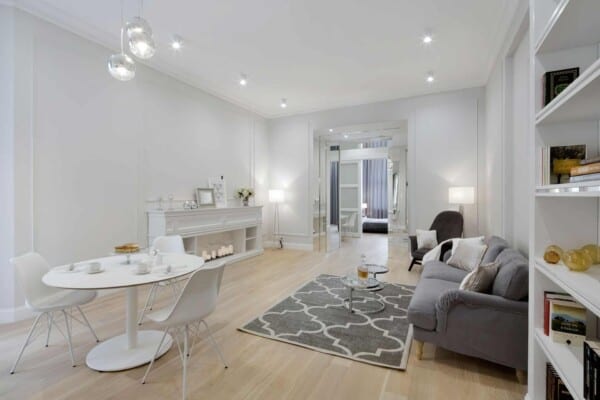Mexican studio Central De Arquitectura has designed the House La Punta.
Completed in 2010, this two story cantilevered home is located in Mexico city, Mexico.
House La Punta by Central De Arquitectura:
“The plot of land is located in the western side of Mexico City in Bosques of the Lomas, looking to the northeast towards the street. Its total surface is 875.00m² .The project is composed of two rectangular prisms placed one over the other making an “L” shape. The house has tree levels organized as follows. The underground floor is a parking garage for six.
The ground floor is where all the semi-public activities take place. Here you will find all services, a family room with T.V. living room, kitchen, eating hall and a small deck for a BBQ outside. The first level has a king-size bedroom, two smaller twin bedrooms with independent bathrooms and dressers and a forth bedroom with bathroom and dresser of his own, a living room as well as a small study.”



Photos courtesy of Central De Arquitectura






































