Austrian studio k_m architektur has designed the Wohnhaus Am Walensee project.
Completed in 2007, this two story contemporary home is located in Unterterzen, a small village on Walensee lake, one of the largest lakes in Switzerland.
Wohnhaus Am Walensee by K_M Architektur:
“The location alone of this single family home in Unterterzen, with a clear view of lake Walensse and the mountains of Churfirsten is spectacular.
The property which is located on the slope of a green meadow offered the conditions to realize the floating design which captivates through its clear form and the use of natural materials using concrete, glass and wood as structural material.
A loggia encircles the building on the water side, fulfills an open living space and creates a flowing transition between interior and exterior with a fantastic panoramic view. The effect is intensified by sliding glass doors as high as the room itself on this side of the façade. The back of the house appears to be more closed.
Rooftop photovoltaic panels and a stove in the living room produce most of the energy for the home.”
Photos courtesy of k_m architektur

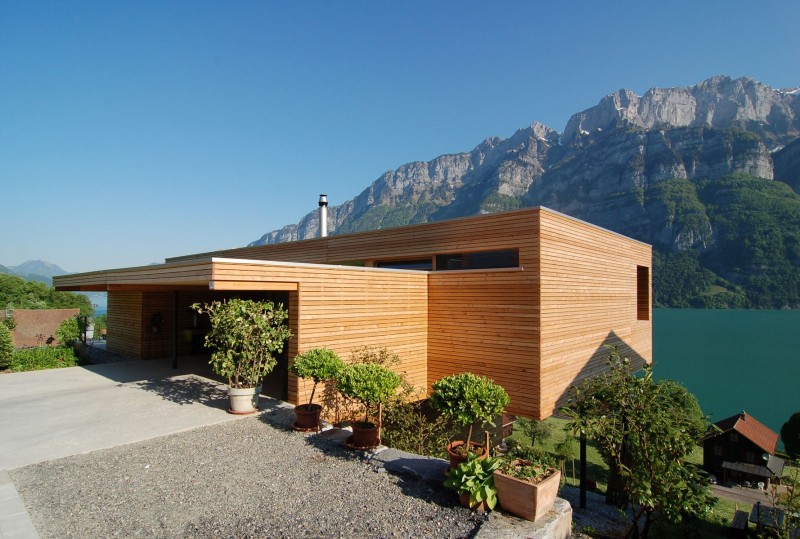



















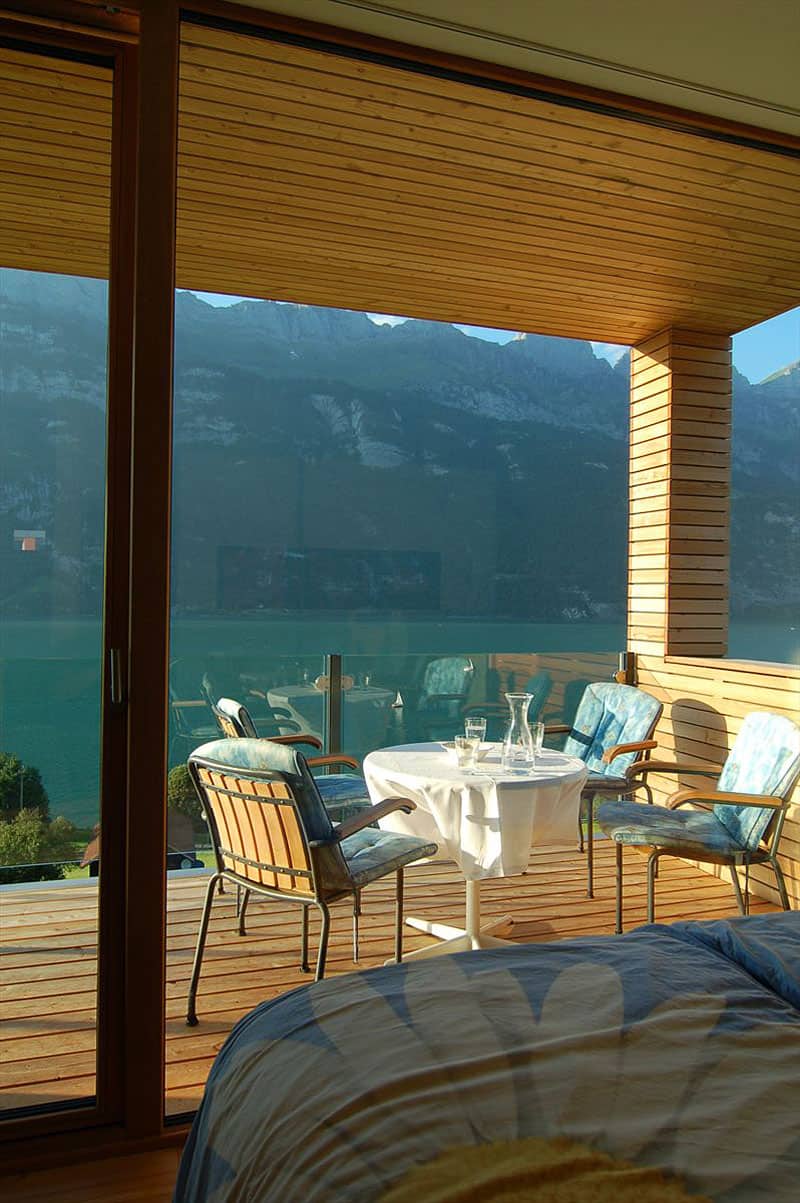










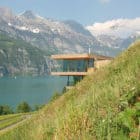
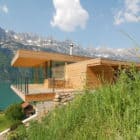
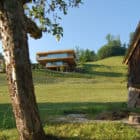

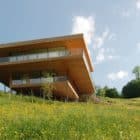


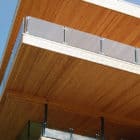
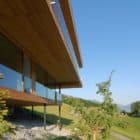
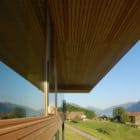

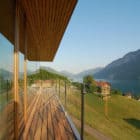

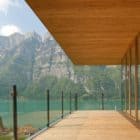

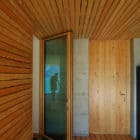
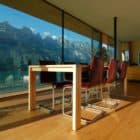
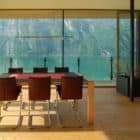
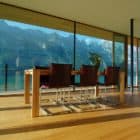


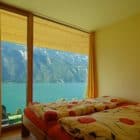
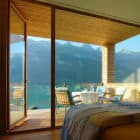

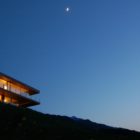

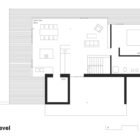

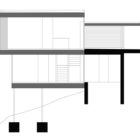
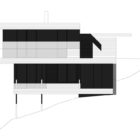
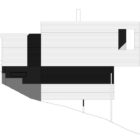


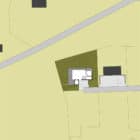





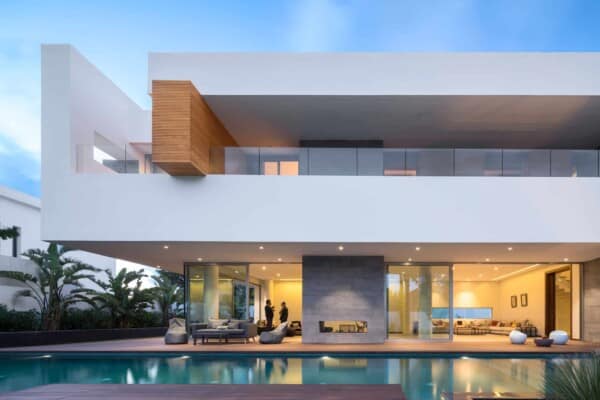




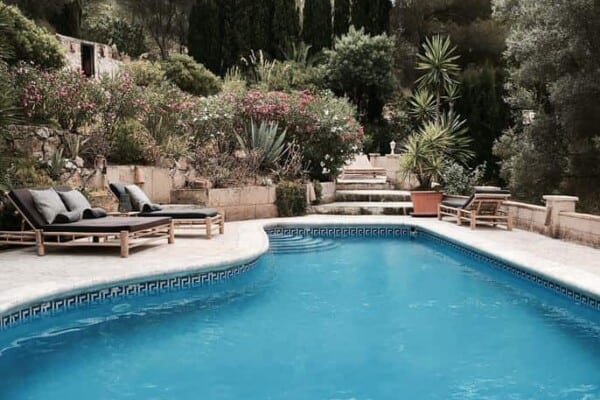
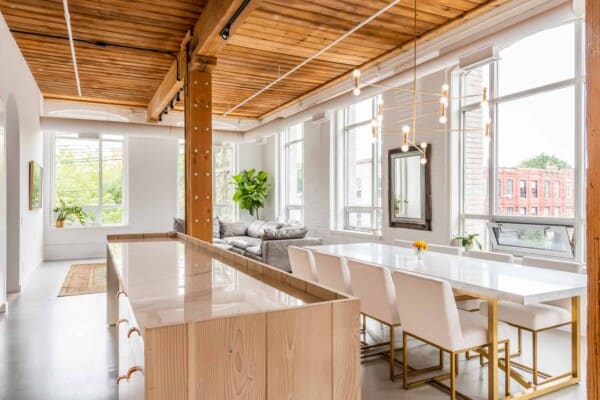
The house is amazing, it reminds me of Fallingwater somewhat but still different.
How much is it?