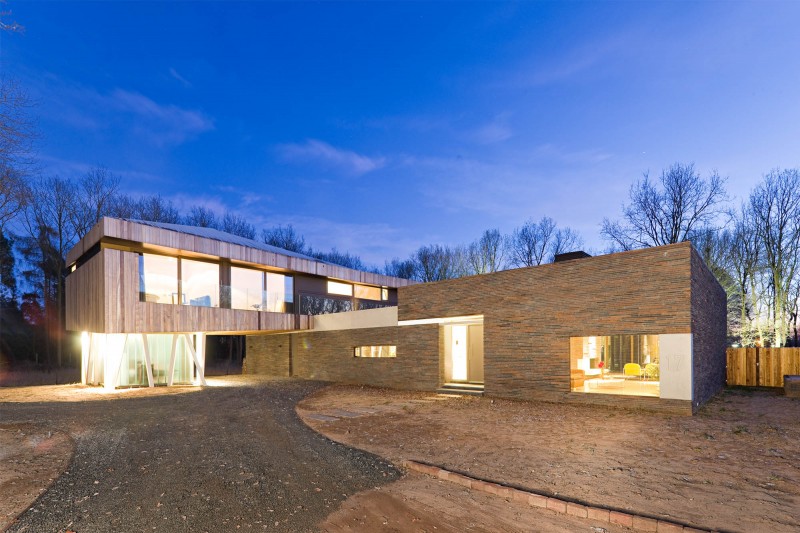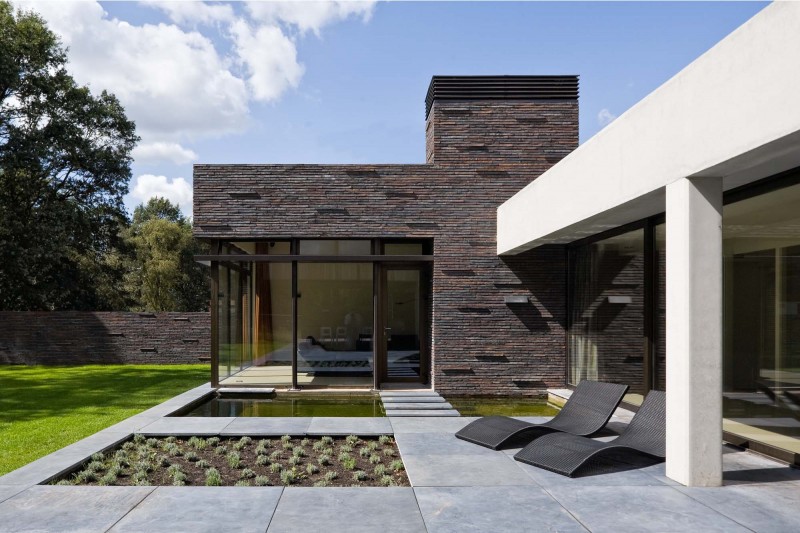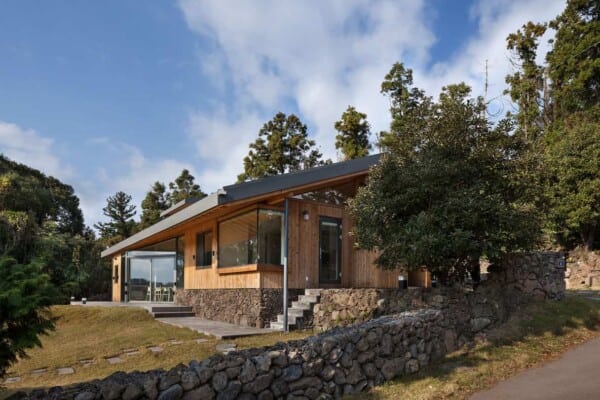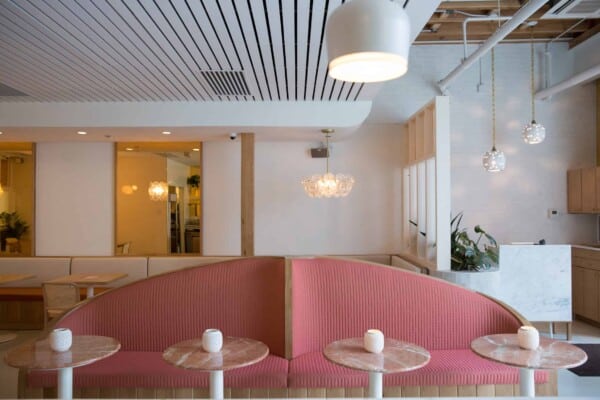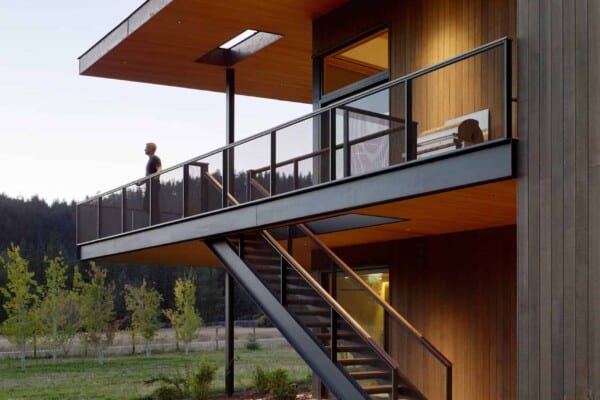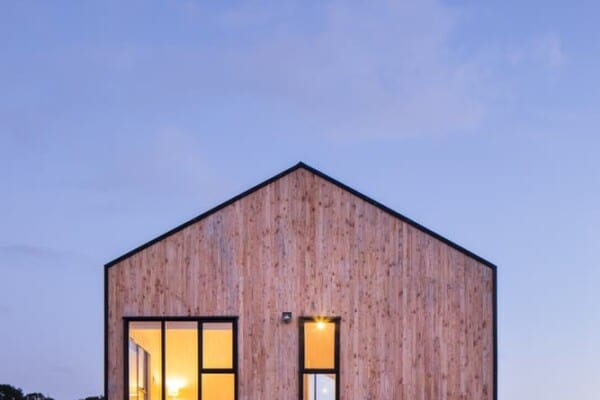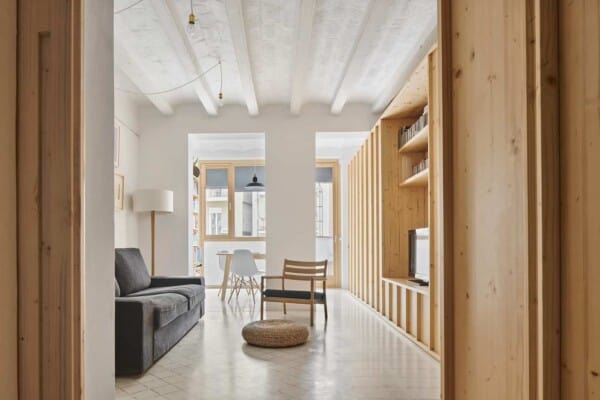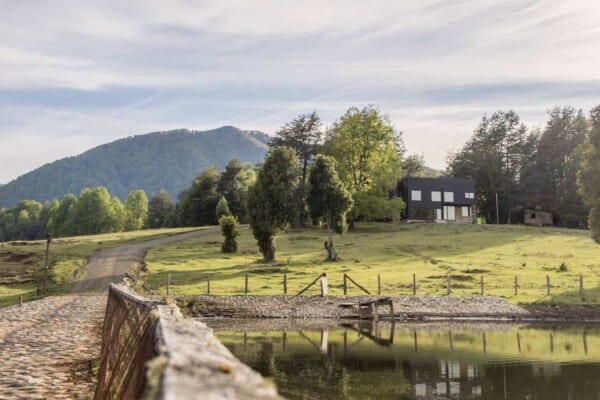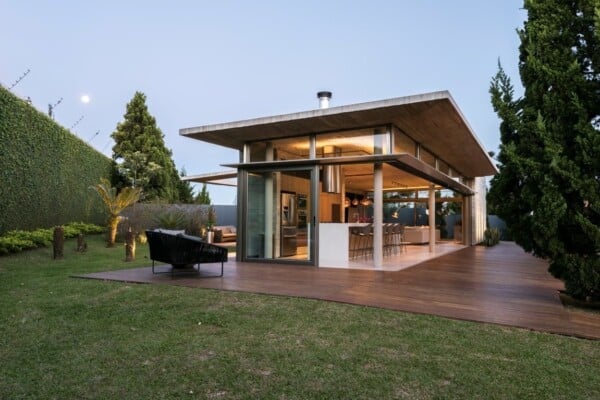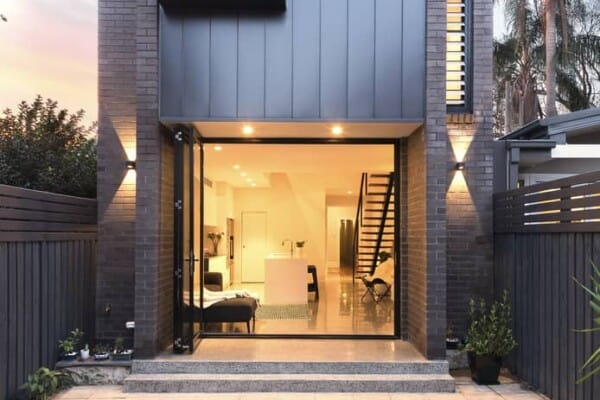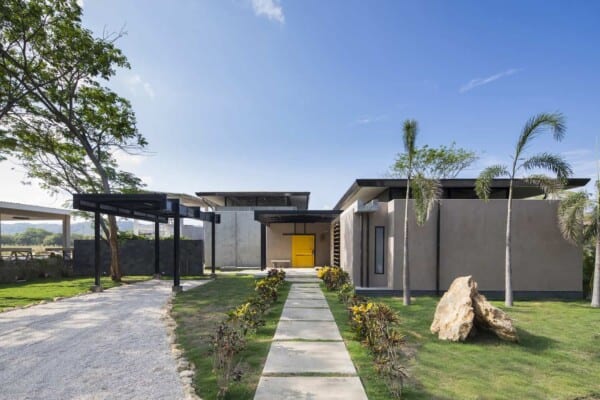Dutch studio Hilberink Bosch Architects has designed the House At The Edge Of A Forest project.
Completed in 2009, this 3,230 square foot contemporary home is located in Heesch, a town in the province of North Brabant, The Netherlands.
House at the Edge of a Forest by Hilberink Bosch Architects:
“The house, situated on a beautiful lot at the edge of the forest, consists of two different volumes: an L-shaped base on which an oblong volume balances. Together they form a sculpture which resembles a fallen tree on a pile of earth.
The public functions of the house are situated in the L-shaped base. The outside walls of the L-shape which face the public road look unapproachable and secretive. The wall is made with long, dark, robust bricks emphasizing the horizontal lines.
The interior of the house is open and light. The living space is connected with the terrace, the garden and the forest and a flood of light is entering the house. The garden facade of the house is formed by a concrete structure, the imagination of modern living within the rampart.
On this basement a timber volume is placed in which the more private rooms such as bed- and bathrooms are situated. The wooden volume resembles a fallen tree, balancing on the firm base. The steel structure of this volume has been clad with wood out of Louro Preto, an FSC certified tropical hardwood.
The wooden volume protrudes far beyond the base, forming sheltered places around the house. On one side the timber volume is firmly anchored to the ground with a glass volume. Angled and sturdy steel columns protect the glass. On the garden side, the wooden volume forms a seven meter wide overhang. This overhang provides shade and frames the terrace forming a continuum of the interior, a space between in- and outside.
All the edges of the different volumes are made without any eaves, the material dissolves in the air. This reinforces the abstract appearance of the sculpture. Just as a wanderer, caught in a thunderstorm, will seek shelter under a fallen tree, the inhabitants will find protection in this house.
The different aspects of study slowly grow into an actual building. The building becomes part of the poetry, part of the memory, it becomes meaningful. We are passionately seeking for the smartest solution for complex cases.”
Photographs: René de Wit, Paul Kozlowski

