Vancouver-based studio Place Architects has designed the PH-1 project, a single family prefab home located in Kirkland, a city in King County, Washington, USA.
PH-1 Prefab Home by Place Architects:
“The first of the PLACE houses completed, PH-1 is an expanded PH Large with an additional accessory building featuring parking for two and office space above. Built for a busy family of five plus dogs, the stock design was adapted to create a 4 bedroom, 2 1/2 bath open plan home that’s stylish, durable, colorful and fun.
Solar domestic hot water supplements household systems and entirely heats the backyard lap pool; green construction saves money and resources, and the house is always filled with natural light, fresh air, views – and friends and family”.
Photos courtesy of Place Architects

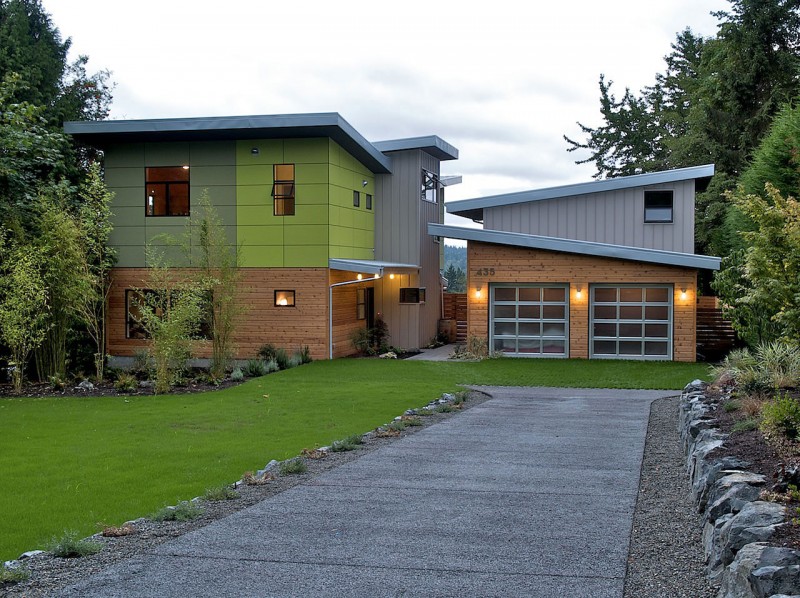
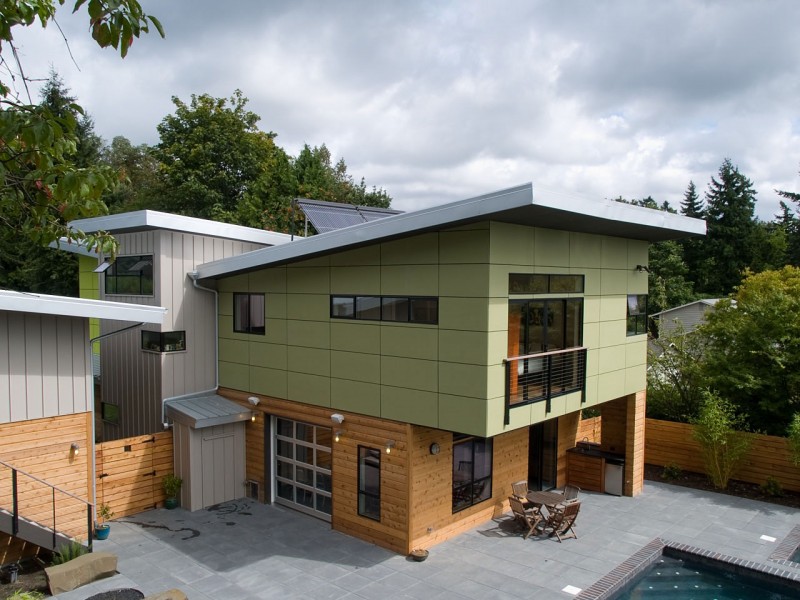












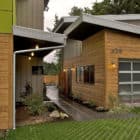
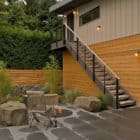



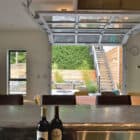
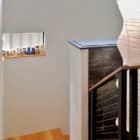

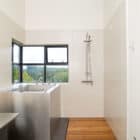
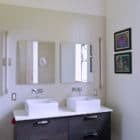


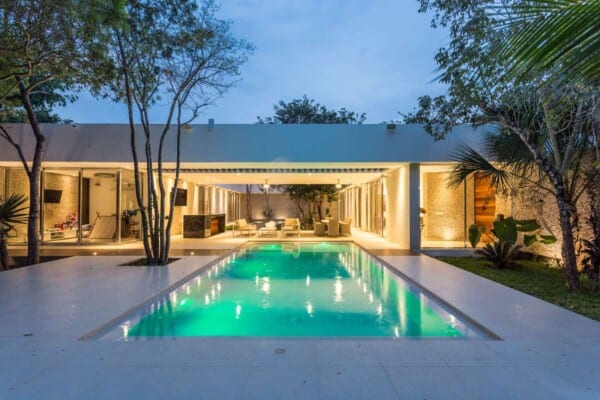

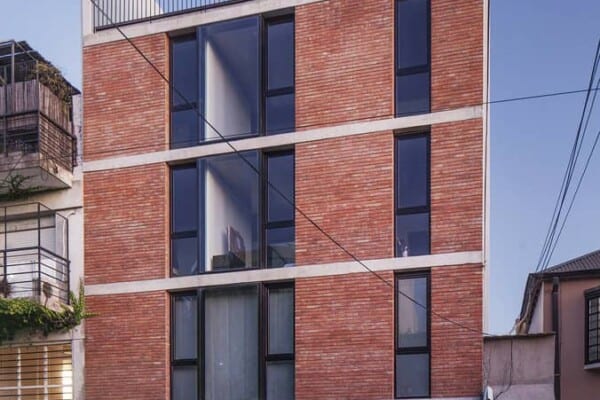

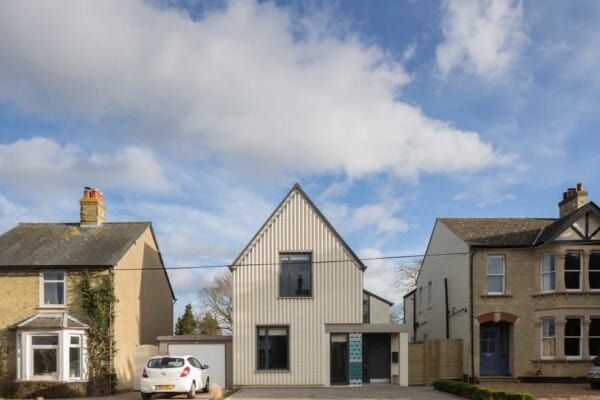


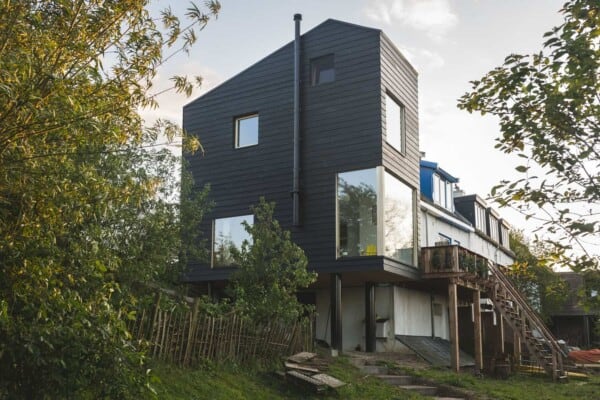
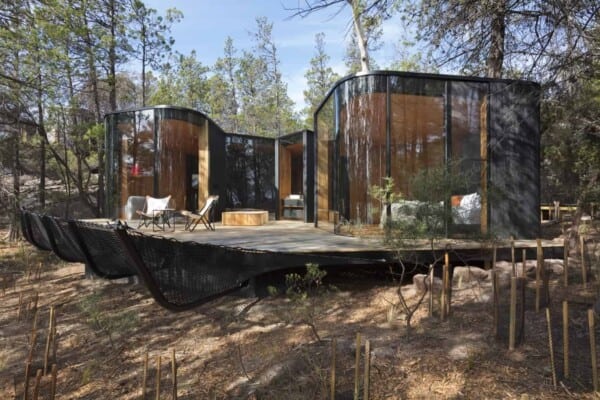

is there the floor plans
this house is awesome